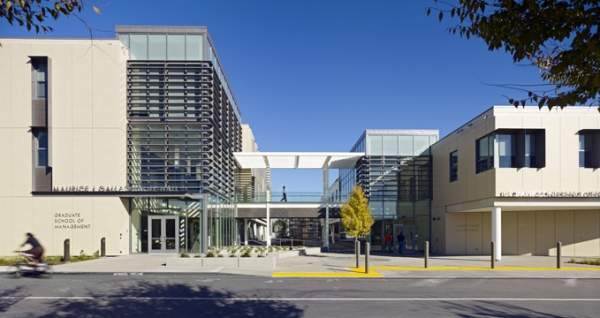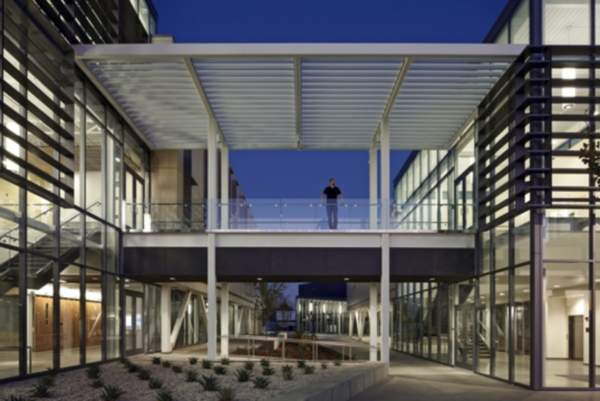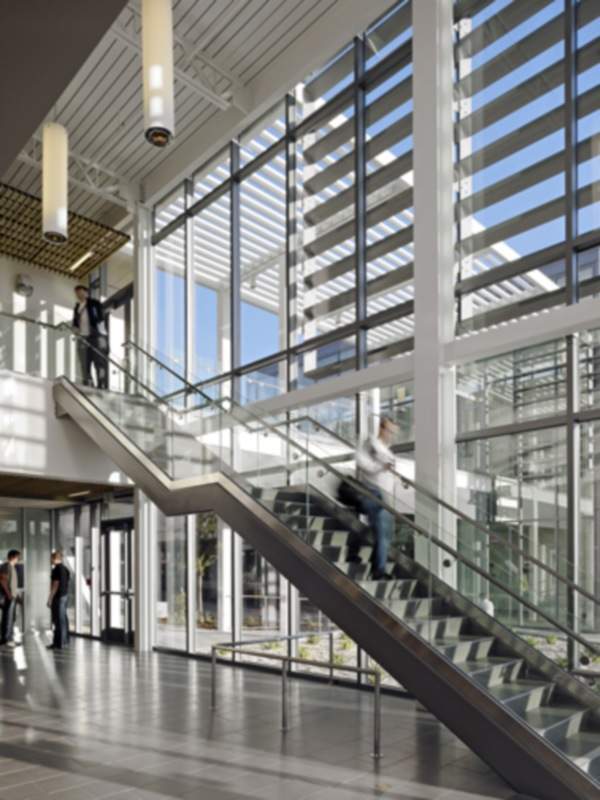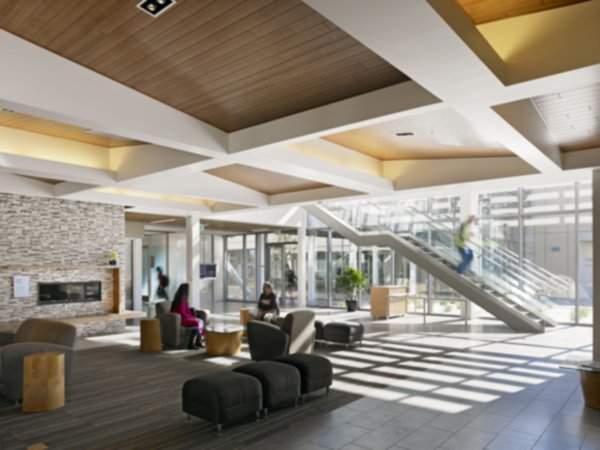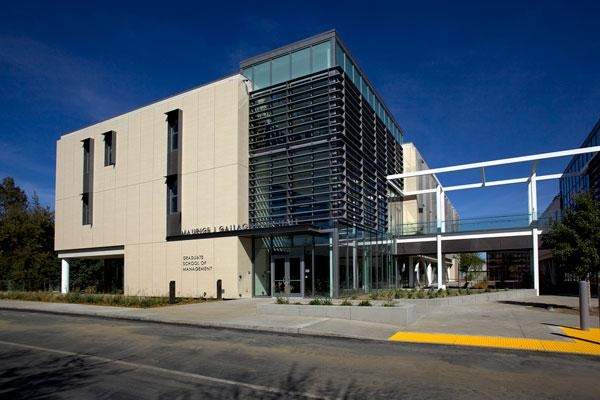The UC Davis Graduate School of Management, named the Maurice J. Gallagher Jr. Hall, is located at the University of California, Davis campus in Yolo County, California, US. The $34m project involved the construction of the graduate school of management and a new conference centre.
The school of management was earlier situated in a 25,000ft2, two storey building towards the eastern end of the campus.
Maurice J. Gallagher Jr. Hall (Gallagher Hall) is located at the southern end of the campus, opposite the Robert and Margrit Mondavi Center for the Performing Arts and adjacent to the Hyatt Place Hotel of the campus, forming an entrance to the campus.
The total area of the Gallagher Hall and conference centre is 82,000ft2. Sasaki Associates was the architect, interior and landscape designer for the project. The graduate school is named in the honour of the $10m contributor and a former student Maurice J. Gallagher, Jr. Facilities at the business school are named after the other donors who contributed $20m.
The project obtained LEED Platinum certification from the US Building Council in October 2011. It is the first business school in California and the third in the US to achieve LEED Platinum.
It complements the LEED Platinum certified UC Davis Robert Mondavi Institute for Wine and Food Science complex and UC Davis Tahoe Environmental Research Center.
The educational building has also received awards such as the Pacific Coast Builder Conference Gold Nugget Award and National Design-Build Excellence Award from Design-Build Institute of America (DBIA) in October 2011.
Design and features of the UC Davis Graduate School of Management
The Gallagher Hall is a 40,000ft2, three storey building. The building has a student affairs and career services centre, a courtyard and an outdoor garden. The classrooms are installed with advanced technology systems to promote interactive learning among the students.
The adjacent conference centre building is a two-storey, 43,000ft2 building. It houses conference rooms, ball room and restaurant space in the first floor.
The second level accommodates the University Relations office space. The conference centre is expected to facilitate about 500 conferences a year.
The two buildings are linked by a pedestrian bridge in the second level. A courtyard is located at the transition space at the bridge which connects to the ballroom and the hotel. The bridge also acts as a shared courtyard. The Gallagher Hall is surrounded by botanical gardens which extend to the courtyard.
Construction of the University of California-based school of management
The construction was started in March 2008 and completed in September 2009. It was carried out as a unified design-build project supporting eco-friendly design and engineering.
Building Information Modelling (BIM) was used throughout the design and construction. BIM allowed the designers and contractors to reduce costs and make a systems-based strategy, allowing innovation in design.
Façade and sustainability of the Maurice J. Gallagher Jr. Hall
The building is clad in glass, stone and stucco for aesthetics. The façade is designed as a ventilated barrier system which serves as rain water covering. The barrier wall with operable windows has open joints and cavity for free flow of air.
The buildings consume 30% less energy than a typical office building in California. The roofs of the buildings are planned to house 102kW photovoltaic solar power array.
The 144,000kW/h system is expected to generate about 20% of the building’s electricity requirements. Radiant core cooling and heating system, ground source heat pump array, motion-sensitive lighting and tall windows for natural light reduce the energy consumption.
The storm water runoff from the building is reduced by 25% and is recycled. Cool temperature is maintained by light-coloured pavings and white roof.
Drought-tolerant native plants are used for landscaping and efficient plumbing fixtures reduce water wastage by about 30% to 40%. Other sustainable features included recycling of 75% of the construction wastes and usage of 30% of recycled materials for construction.
Contractors involved in the construction and engineering of Gallagher Hall
The UC Davis Office of Design and Construction Management appointed Sundt Construction as the general contractor and Sandis as the civil engineer for the project.
Rutherford & Chekene was the structural engineer. Timmons Design Engineers was the mechanical, electrical and plumbing engineer. Horton Lees Brogden was the lighting designer.

