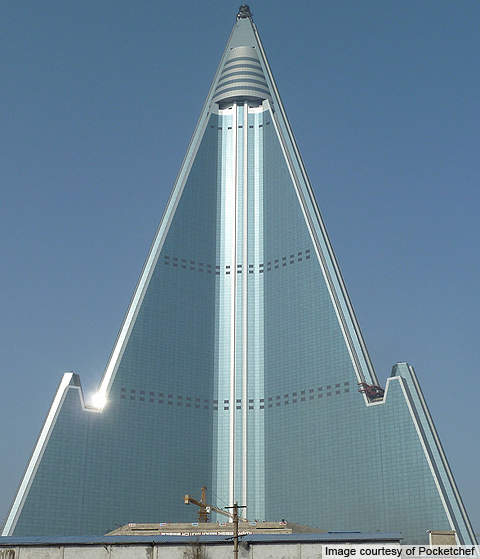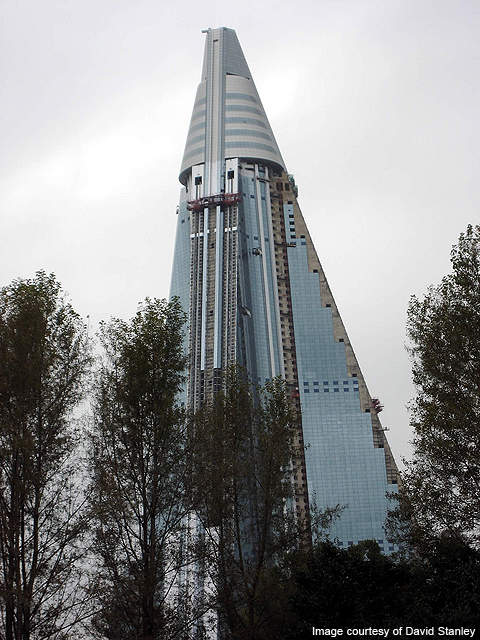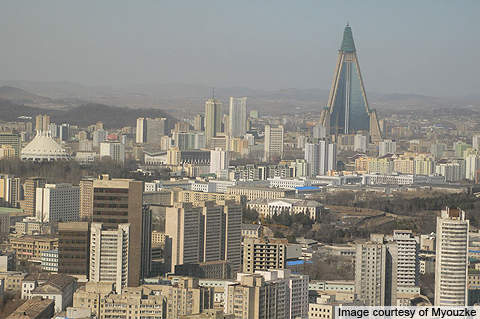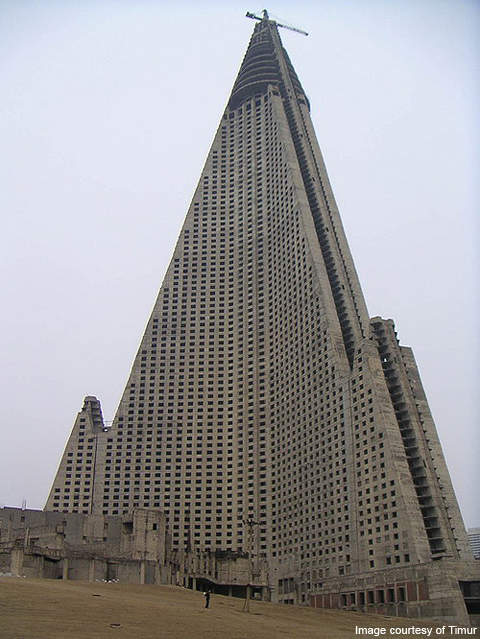The Ryugyong is a 330m-tall pyramid shaped mixed-use tower under construction in Pyongyang, North Korea. Designed by Baikdoosan Architects & Engineers, the building is also referred to as the 105 Building or Capital of Willows.
The hotel has been nicknamed ‘Hotel Doom’ due to its enormous size. It is being developed by Orascom Group for hospitality, commercial and office purposes.
The 105-storey structure was the ninth tallest high rise building in the world by roof height when it reached its full architectural height in 1992. It was the first building in the world, outside of the United States, to have more than 100 floors, prior to the construction of Taipei 101 building.
Ryugyong is the world’s 47th tallest structure in terms of height. It is the only hotel in the world with more than 100 floors and surpasses the Emirates Park Towers, which is technically taller than Ryugyong. Emirates Park Towers is a twin tower hotel and spa complex under construction in Dubai.
Ryugyong was planned to be built to attract tourists during the 1988 Summer Olympics held in Seoul, South Korea, and 13th World Festival of Youth and Students held in Pyongyang, but could not be completed on schedule.
The Ryugyong Hotel Investment and Management was set up to attract foreign investment for the project. The fall of Soviet Union and the deterioration of the North Korean economy led to the abandonment of the project in 1992. The project was halted for 16 years and finally resumed construction in 2008.
The hotel was scheduled to be opened on 15 April 2012, coinciding with the 100th birth anniversary of President Kim II Sung. Ryugyong is now scheduled to be partially opened in early 2013. It will be managed by Kempinski.
Ryugyong design features and architecture
Designed in modern architectural style, the high rise structure of Ryugyong consists of three wings. Each wing measures 100m in length and 18m in width. Sloped at 75°, the wings are converged to form a pinnacle. The building features 105 floors above ground and three floors underground. On top of the building is a 40m wide truncated cone. It includes eight revolving floors topped by six static floors. The structure was planned to include five revolving restaurants and thousands of guest rooms.
The hotel features approximately 360,000m² of space, equal to approximately 67 football fields. The building will be surrounded by a number of pavilions, vegetation and terraces.
Construction of the South Korean building
Baikdoosan Architects & Engineers began the construction of the hotel in 1987. The hotel was scheduled to open in June 1989, but the work was halted in 1992 due to economic hardships, as well as building and safety problems with the alignment of elevator shafts, crumbling masonry and substandard materials used in the construction. The uncompleted structure remained with no windows, fixtures and fittings, and appeared as a large concrete shell for more than a decade. The construction crane was corroded since it was exposed to the open environment.
The construction was resumed in April 2008. Egyptian company Orascom Group is supervising the construction. The exterior construction was completed by Orascom Construction Industries in July 2011. It involved the installation of glass panels and telecom antennae. The interior work on the gross floor area of 360,000m² will continue until 2012.
Façade of the Ryugyong Hotel
Glass and steel elements spiralling skywards will form the tower’s facade. The glazed panels of the curtain wall system attached to the concrete core give a shining effect to the façade. As of November 2012, $180m has been invested in constructing the facade.
Facilities of the mixed-use building
The Ryugyong is intended for mixed-use development. The original plan included 3,000 guest rooms, revolving restaurants as well as apartments, conference halls, meeting rooms and banquet facilities. These plans have now been scaled back. The hotel will now include only 150 guest rooms, shops, ballrooms, offices, and restaurants.
Elevators will run at the outside edge of the building.







