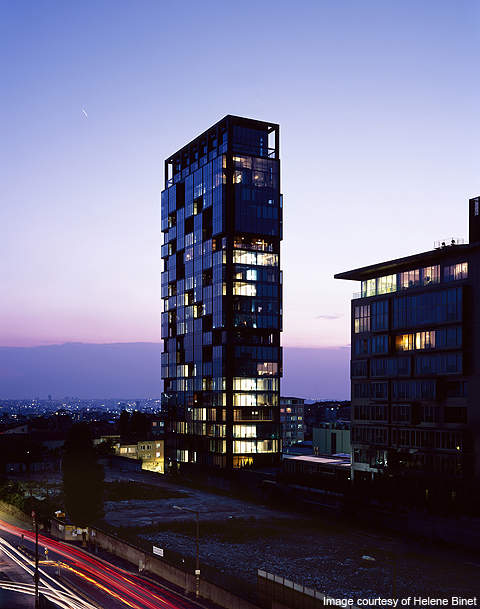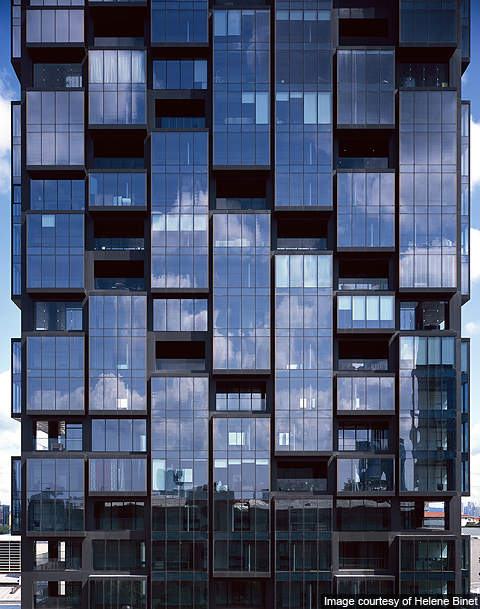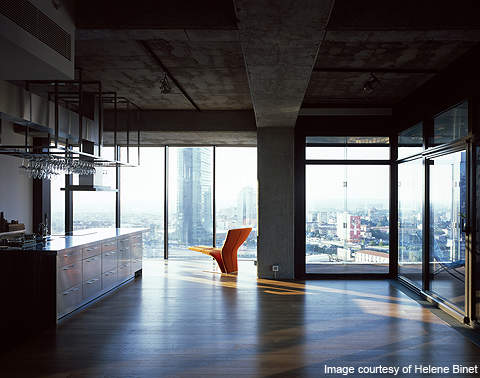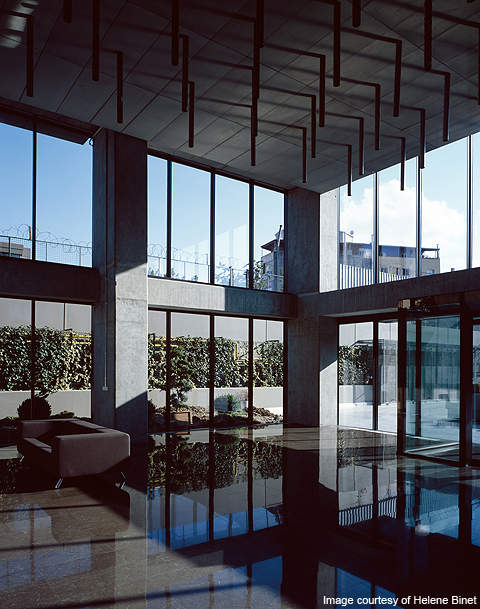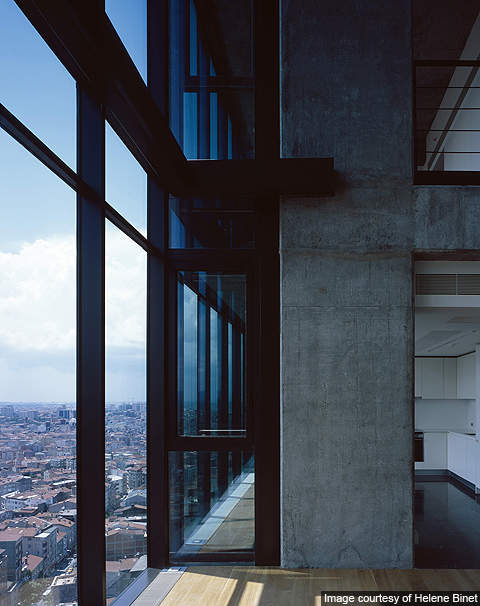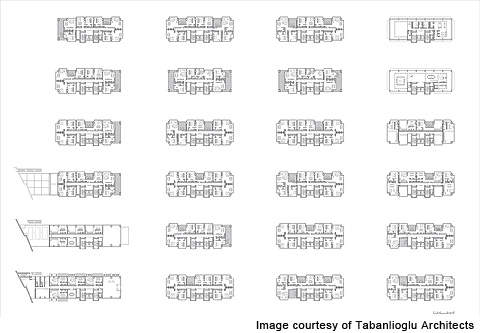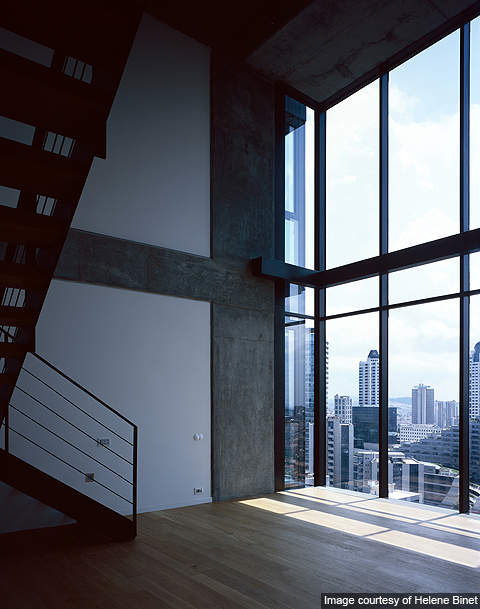Loft Gardens, also known as Loft 2, is a mid-rise residential building located on the Maslak-Levent axis in Istanbul, Turkey. It is built on a plot situated behind a similar residential project called Levent Loft or Loft 1 in the Büyükdere region.
The Loft Gardens was designed by Mr Murat and Ms Melkan Gursel Tabanlioglu of Tabanlioglu Architects. It has been developed by Akfen Gayrimenkul and Saglam Construction.
The 21-storey structure has been designed with environmental friendly features. It is located on a 1,759m² site and has a gross internal area of 22,500m². Construction work on the project was started in 2007 and completed in 2010. The Loft Gardens won the Royal Institute of British Architects (RIBA) International Award in May 2011.
Master plan
The old pharmaceutical factories on the Büyükdere Boulevard have been replaced with residential projects rather than office towers. The Levent–Maslak axis has also been attracting corporate companies developing skyscrapers.
The investment in contemporary residential projects and office buildings is in response to the increasing city population. The Loft Gardens, located at the city centre, is considered to be one of the trend setting housing projects in the transforming district. It is close to the shopping malls, cafés, and restaurants.
Loft Gardens design
The Loft Gardens is a transparent concrete structure with apartments based on the concept of soft loft. The building has 82 apartments with floor spaces varying from 72m² to 268m². Eight duplexes have the largest floor area and include a garden or private terrace. The apartments vary in size, form and floor plan.
The exposed structural and services elements of steel, concrete and timber form an integral part of the design. It highlights the creativity and openness of a loft structure. The building is designed to allow neighbouring interactions and act as a social venue.
The ground floor of the Loft Gardens is connected with the adjacent Levent Loft. It creates social space for the residents of both the buildings and has spa facilities, swimming pool, gym and Turkish baths (hammams). The front block also has a bar and restaurant. The two buildings are directly connected at the third basement level. Small gardens landscaped alongside also connect the buildings.
The structure of Loft Gardens strictly follows the fire and earthquake regulations put in place after the 1999 earthquake in Istanbul.
Interior design
The building has internally connected streets, gardens and terraces within its boundaries. The residential building has a 147m² front lobby. Interiors of the apartments feature defined spaces, which are designed on the basis of the versatility and openness of loft buildings.
Corrugated steel elements, beams, duct work, flooring, precast concrete coffer slabs, plumbing and masonry in the interiors are exposed to reinforce the aesthetics of an industrial loft. The apartments also boast well-finished pine flooring in bedrooms, modern bathroom fixtures and high end kitchen.
Façade
Different balcony and terrace sizes of the unique apartments create a vibrant façade design. The individual apartments can be identified from the outside due to the geometries of the projecting bay windows. Void spaces created by the projections are provided with high-rise garden patios to contrast the solid spaces.
Sheer glass walls separate the apartment interiors with the balconies and decks. The floor-to-ceiling, operable glass windows also provide uninterrupted panoramic views of the city. They allow maximum light into the interiors. The glass walls create ambient space for the residents.
Facilities
The apartment house has modern infrastructure and management for easing the user access and maintenance. The services include 24-hour concierge, reception, dry-cleaning, hair dressing, a digitally controlled card access system at the elevator and main entrance for security, and other living facilities. The environment friendly vertical gardens are developed as garden patios, private walkout terraces and balconies. The basement levels have storage spaces and a car parking area for 111 vehicles.
Contractors
The main contractor of the project was Akfen İnşaat Turizm ve Ticaret. The project management was carried out by Proplan Project Management & Consultancy. Cema Engineering was the structural engineer and infrastructure consultant.
Moskay Engineering was responsible for the mechanical works. Arma Engineering was the electrical consultant. CWG Engineering was the façade consultant.

