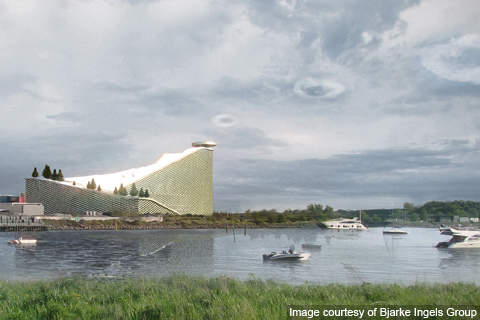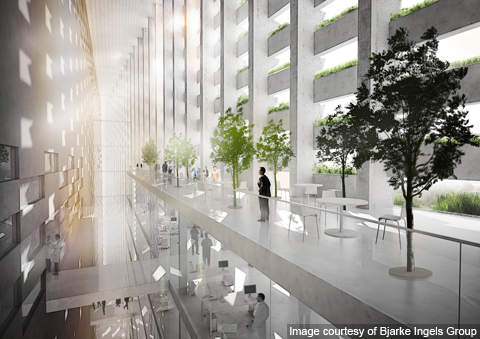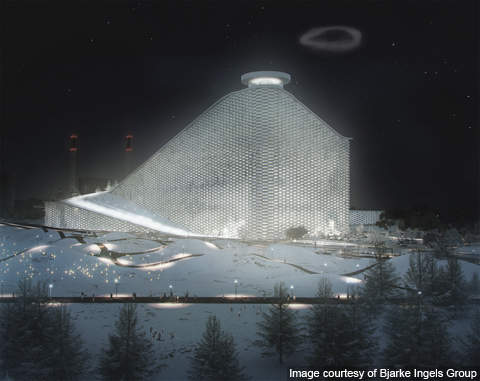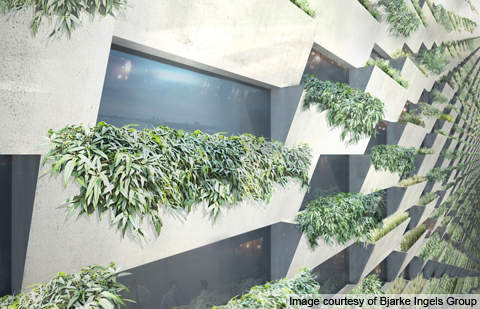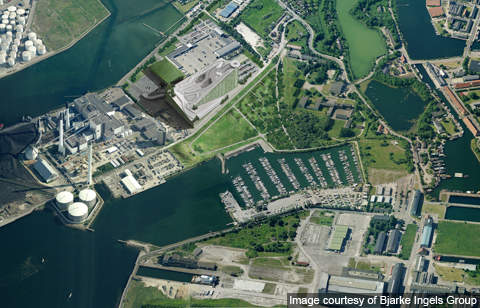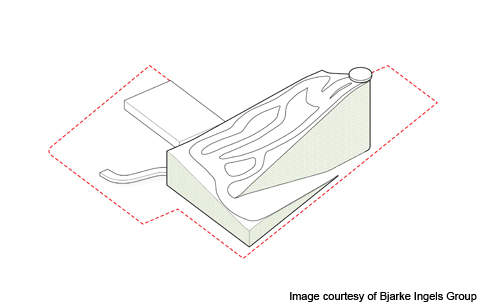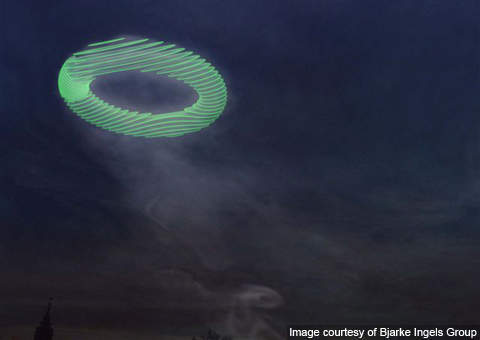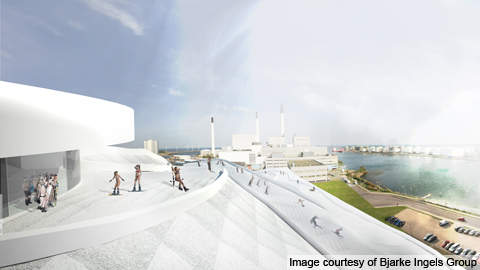Amagerforbrændingen waste-to-energy (WtE) plant is a new energy project designed for converting waste into power. It will also provide a destination for artificial ski slope with different levels from children to adults and beginners to professionals. It will allow sports such as rock climbing, sailing, cable skiing and go-carting for the tourists and citizens of Copenhagen. The plant will be located near the city centre in Copenhagen, Denmark.
The power plant is designed by Copenhagen based architecture firm Bjarke Ingels Group (BIG). A judge panel chose the designers unanimously through an international competition which received 36 proposals in 2010. The companies shortlisted for the final design included 3XN, Dominique Perrault Architecture, Gottlieb Paludan Architects, Wilkinson Eyre Architects and Lundgaard & Tranberg Architects.
The WtE processing plant is expected to become an architectural landmark in the Copenhagen cityscape and also set its mark in power generation by waste management. When completed in 2016, it will replace the 40-year old WtE plant currently being operated by Amagerforbrændingen. The allocated budget for the project is Kr3.5bn ($650m).
Amagerforbrændingen WtE plant design
The WtF plant will be built in an area of 95,000m² in the industrial area. The site is undergoing various developments for residential and recreational purposes. It is designed to create an inter-relationship between the industrial plant and the local community. It will be one of the tallest structures in Copenhagen.
An observation platform atop the plant will provide unobstructed views of the city. The plant is designed to become a centre for new recreational activities rather than being an isolated architectural object.
The building will appear like a mountain. It will be an elevated structure, about 100m tall, with sloping roofs which reduce the overall building volume.
The sloped surfaces will also act as public connections. A 10m-tall vertical structure will be added across the roof to increase the volume of the interiors.
The rooftop of the waste treatment plant will be turned into a 32,000m² ski slope, which will be ecological and use recycled synthetic granular material to reduce cooling energy requirements and allow year-round usage.
Visitors can reach the slopes via an elevator travelling along the smokestack, which will provide internal views of the power plant.
A smokestack will be installed at the elevated end of the building. The 3m-high and 30m ring-shaped smokestack, called Big Vortex, will be an integrated part of the overall architecture. It will emit a ton of fossil carbon dioxide (2) into the atmosphere. The flue gas smoke is produced by burning the waste fossil. Heat tracking lights will illuminate the toroidal vortex shaped smoke rings at night. The aesthetical smoke rings will be typically visible for 45 seconds to several minutes.
Power plant façade
The power plant building will have a vertical green façade with an area of 74,000m². The exterior will be wrapped with planter stalked modules in the form of bricks. The façade will be extended to create a 6,500m² floor area for an administrative and visitor centre. It will be designed to nullify the impact due to vibration or noise.
Landscaping
The plant will be surrounded by 90,000m² of landscaped area. The topography along the western border of the facility will be a field of hills and depict a mogul piste. A park will be created on the surroundings for citizens recreational activities in all seasons. The park will be well connected with an interlinked path system. The neighbouring residential area will also have good connections with the entire project site.
Environmental impact
The project represents the largest environmental initiative of its kind in Denmark. It will use the latest eco-friendly technologies for the treatment of waste. The smokestack will discharge a 30m smoke ring in air for every 1t of fossil 2. The smoke rings will remind the Copenhagen citizens about the 2 emissions and thereby aid in reducing wastes.
Collaborators
AKT is the structural engineer and façade consultant. Realities:United is the designer of the smoke ring generator. Topotek 1 and Man Made Land collaborated with BIG for designing the landscaping of the WtE plant incorporating the public rooftop ski slope.

