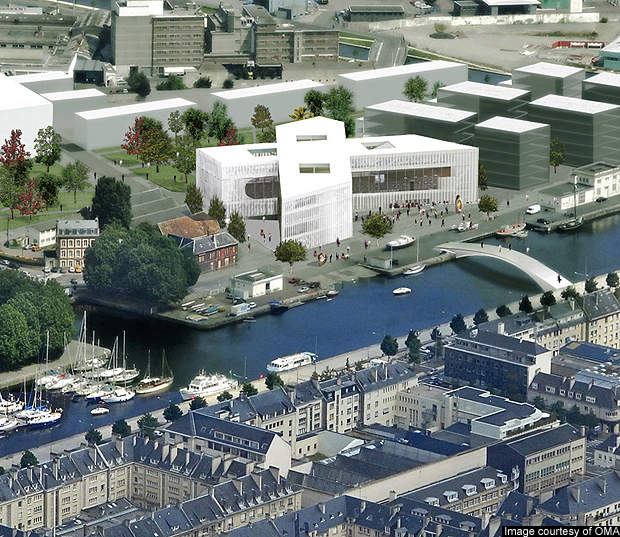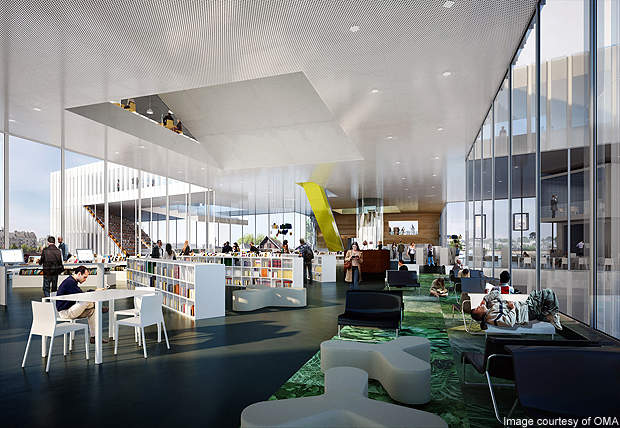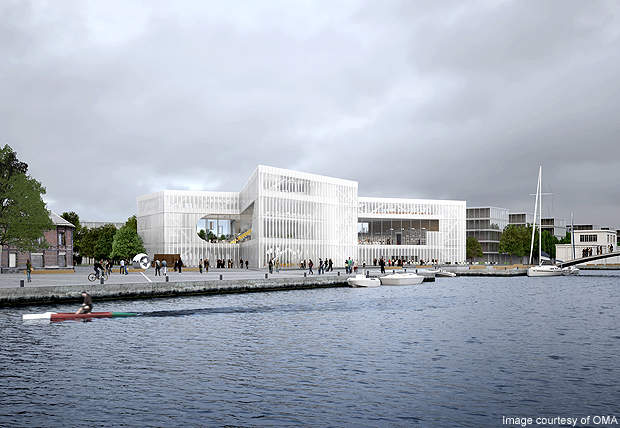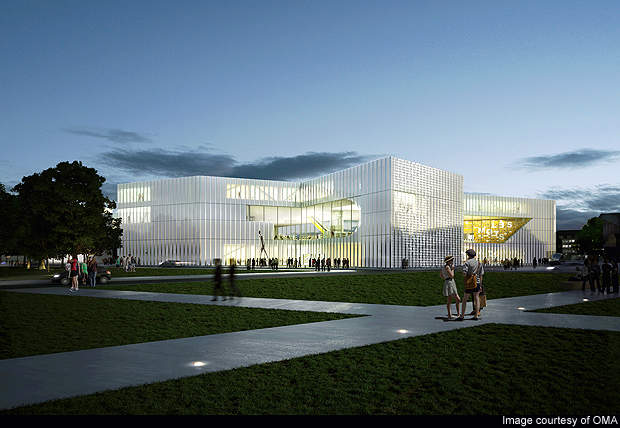The Bibliothèque Multimédia à Vocation Régionale (BMVR) is a new library being built at the tip of the Caen peninsula in France. Owned by the office of the urban community Caen la Mer, the building is expected to become the focal point for future development of Caen. The project is scheduled for completion in 2015. The total area of the BMVR library will be 12,000m² and the cost of construction is estimated at €51.14m.
The design submitted by Office for Metropolitan Architecture (OMA) was selected for the library in September 2010, through an international competition between five entries.
Other library projects by OMA include the acclaimed Seattle Central Library in the US along with REX, and Education City Central Library in Qatar. BMVR is the first cultural building in France to be designed by OMA.
The firm had earlier made two design proposals for Jussieu University library and participated in the Très Grande Bibliothèque national library design competition, both in France.
Other OMA projects in France include Parc de la Villette, Euralille, La Defense, Grand Palais and two private houses – Maison á Bordeaux and Villa Dall’ava.
Bibliotheque design
The BMVR library building will be a five-level structure with two intersecting blocks. The two blocks will be designed to form a decussate cross, ‘X’. The intersecting blocks will be extended to form four protruding wings. The four wings will face historical landmarks of the city in each direction — the Abbaye-aux-Dames (Abbey of Women) in the north, the central railway station in the south, Abbaye-aux-Hommes (Abbey of Men) in the east and the proposed future urban development sites in the west.
The space created by the intersection of the extended blocks will become a meeting point for the readers of particular disciplines. Each of the four wings will have different cultural orientations. They will independently house the disciplines: humanities, literature, arts and scientific-technical centre.
The intersecting reading-room structure will avoid the necessity to have four distinct areas connected by bridges while providing maximum interface for the readers of the respective subjects.
The BMVR will also integrate with the urban and cultural landscape of the site and focus on its development. It will serve its basic purpose as a studying, reading and interacting space to the users and provide a focal point for the renaissance of the peninsula. The library will interact with its surroundings with the external spaces comprising a park, waterfront plaza and pedestrian pathway.
Façade
The building will have large, full-height windows throughout the reading rooms. The transparent façade will provide dynamic views of Caen and have internal transparency becoming a knowledge observatory. The structure of the building will comprise a series of spinning bays supported by vertical posts and uniforms. These aluminium panels will be glazed and will feature high thermal performance.
Sustainability
The design of the BMVR library encompasses lower power consumption and accessibility.
The building will use natural light as the primary source of light.
It will have large windows and shallow floors to maximise light intake into the rooms.
The roof of the library will have two patios and two skylights to let in sunlight, creating an ideal reading environment.
Facilities
The library building on the shores will have an 810-seat library, a 150-seat auditorium, an exhibition centre, a restaurant and a café. The BMVR library will have an archive of around 150,000 documents.
BMVR contractors
The collaborators of OMA in the design of Bibliothèque Multimédia à Vocation Régionale include IOSIS Centre Ouest for engineering and IOSIS Concept Elioth, a subsidiary of IOSIS Group, for sustainability. The consultant for the scenography of the BMVR project is dUCKS scéno and for acoustics is DHV.







