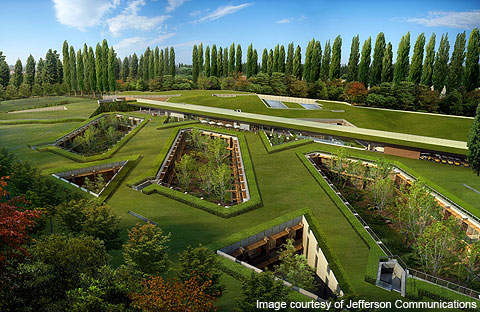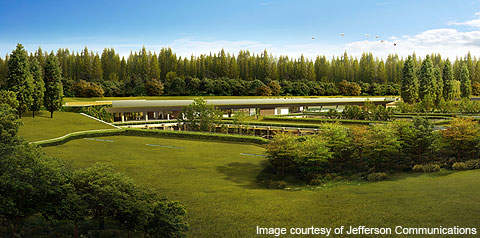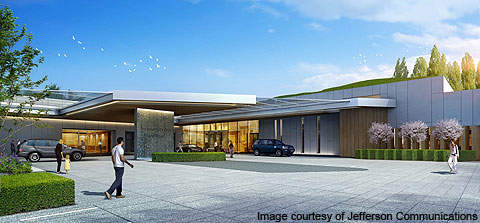On 9 April 2010, international leisure company Arkin Group Developments submitted an application to the UK’s Elmbridge Borough Council to build the world’s first underground five-star boutique hotel and spa beneath Hersham Golf Course in Surrey, UK.
The conceptual design of the Hersham Golf Course underground hotel and development was unveiled by ReardonSmith Architects in December 2009. Claudel Venture, part of the Arkin Group, will carry out the hotel and spa development.
The company acquired the 108-acre Hersham Golf Club in 2008. The project scheme will see a gross area development of about 22,107m² and an additional 10,194m² car parking area. The project is estimated to cost £72m.
Hersham Golf Course facilities
The underground hotel will have 198 rooms, a spa and subterranean parking facilities. The development will also include improvements to the golf course, a new club house, bars, restaurants and business and conference facilities.
Organic master plan
ReardonSmith Architects was appointed to design the hotel and spa at the Hersham Golf Club according to London’s Green Belt. The architects conceptualised an innovative subterranean development by integrating the golf facilities, a five-star hotel and spa into a single organic composition.
The proposed plans include replacement of the existing surface buildings at the golf course with the subterranean structures and landscape development.
The existing club house and above-ground parking will be replaced by an underground parking area and decrease about one third of hard surface build-up. The project will improve the layout and visual attraction of the whole golf course.
If the project receives approval from Elmbridge Borough Council, improvement of local transport infrastructure with the construction of a new access road from Esher Road will also be undertaken. A new roundabout will be built on Esher Road between Lammas Lane and Molesey Road, connecting the access road. The infrastructure upgrades will decrease congestion on Assher Road and improve safety and traffic flow to the golf course site.
Design and structure
The underground five-star hotel and spa will blend into the natural surroundings. It will not only preserve but also improve the Green Belt of the course area by 33%.
The hotel and spa will be concealed by a plush, green living roof and reflect the undulating golf course landscape. The hotel’s guestrooms will be built in three rings below the ground level and around the sunken garden courtyards. The 800m² landscaped courtyards will allow natural light into the rooms through a glazed façade.
Public spaces will be visible on the ground level with restaurants and leisure spaces. The majority of car parking will be below ground level. The golf club will use less light emission techniques to reduce the lighting level.
The entire development will be within the existing woodland enclave and out of sight of local residents. The golf course, landscape and one level of public area will be the main visible forms of the hotel and golf club development.
Environmental impact
Hersham underground hotel and spa will be a sustainable development and built to reduce the overall carbon footprint.
The development will include a combined heat and power generation installation, grey-water recycling facilities, ground-source heat pumps and heat exchangers, and rainwater harvesting.
The eco-friendly systems will decrease demand for resources compared with a traditional five-star hotel.
Golf course landscaping
The upgrade of the golf course will include plantation of additional indigenous shrubs and trees on a wider site. The new access road and improved public footpaths will be integrated into the existing natural surroundings with extensive re-vegetation.






