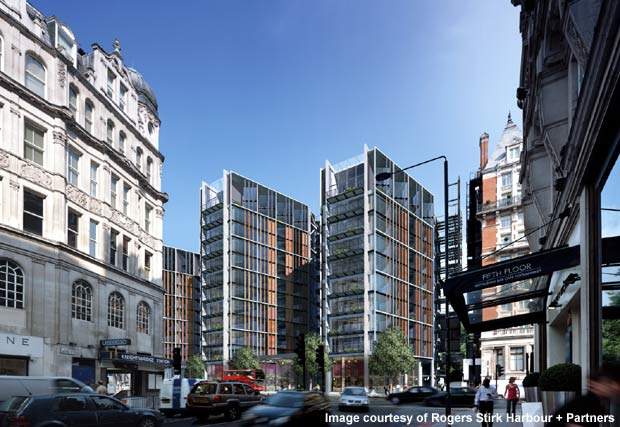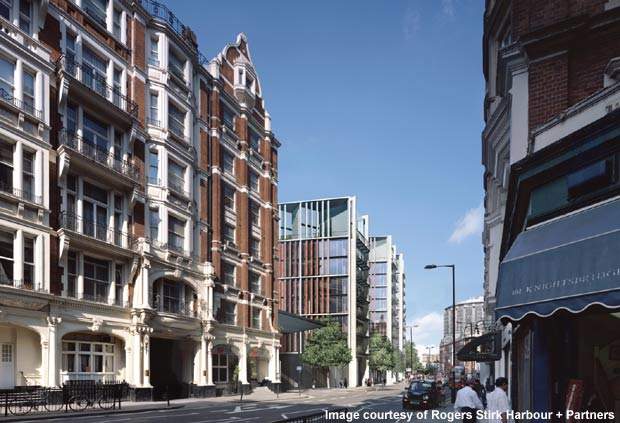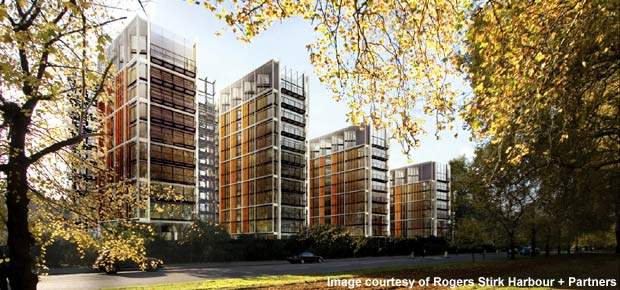One Hyde Park is a luxurious modern residential development in the heart of Knightsbridge, Central London, UK. The development consists of 86 apartments and duplexes, and three boutiques. The apartments have been built on the former site of Bowater House, constructed during the 1950s.
Designed by Rogers Stirk Harbour + Partners, the development has won several design awards including Best Apartment London and Best Interior Design at the UK Property Awards in 2007 and the Best Luxury Home at the Evening Standard Homes Awards.
The total area of the development is 65,000m². It includes residential apartments with four penthouses and parking areas, as well as retail space. Construction on the project began in 2006 and was completed in December 2010. One Hyde Park was officially launched in January 2011. Project Grande (Guernsey) was the developer of the £1bn residential development.
One Hyde Park structure and design
The design consists of four elongated hexagonal blocks or pavilions interlinked by transparent circulation cores such as lobbies, lift shafts and stairwells. The pavilions are designed to maximise the perimeter spaces for each building. The gaps between the pavilions allow natural sunlight access and provide a visual corridor between Knightsbridge and Hyde Park. The buildings have been designed to integrate with the existing neighbouring buildings.
The length and width of the pavilions, and the distance between the buildings and residential cores, were predetermined by the availability of the redefined site.
The design allows principal rooms in the north and south ends of the development to have a panoramic view of the surroundings.
Secondary rooms are located towards the centre along the perimeter. Tertiary spaces that require less light are built in the central wider parts of the floorplates.
Pavilion architecture
The heights and compositions of the pavilions follow a radial pattern. They rise in two-storey steps – from ten storeys on the west side, 14 storeys at its peak, and 12 storeys on the east. The circulation cores at the ends and between the pavilions provide primary and secondary access.
The pavilions are divided into three zones. The top of the building uses flat and neutral greys, while the middle zones have privacy screens of red and brown patinated copper. The lower levels are similar to the surrounding stone plinths buildings with exposed white concrete structural columns. The external structures of the pavilions are made from pre-cast concrete with a mixture of crushed limestone and mica to give a light reflecting quality.
Façade
The façade is covered with insulated solid panels for energy efficiency. The red weathered steel panels of the façade reduce glazing and absorb heat during the summer. The façade is covered with privacy screens consisting of vertical blade-like elements within the outer pre-cast concrete frame, which provide privacy, solar-shading and security. The blades are made of corten steel for colour blending with the immediate area.
The walls are built with pre-weathered zinc panels and glazing areas to emphasise substance and solidity.
Construction
Westminster City Council granted permission to demolish Bowater House for the construction of One Hyde Park in June 2006. The demolition began in July 2006 and was completed by December. A top-down construction method was used in order to reduce time. The approach allowed the construction of the superstructure simultaneously with the four-storey basement. The method was beneficial because it was less disruptive than traditional bottom-up construction methods.
and three boutiques.”
The substructure construction works of the apartments began in January 2007. The construction of the superstructure began in April 2008 and was completed in 14 months. The core structures between the pavilions are made of steel components with a bolt-engineered design. The entire project, including construction and landscaping, was completed in December 2010. About 2,000 people worked at the site during peak construction.
Facilities
The apartments of One Hyde Park have business and meeting facilities, communal spas, a 21m swimming pool, gym, a private wine-tasting facility and squash courts. Covered garden spaces have been created inside the building. Car lifts and a loading dock area with two truck lifts are provided. The apartments also have panic rooms and emergency exits leading to the Mandarin Oriental Hotel. The parking area includes spaces for 139 cars and 114 bicycles. Three retail boutiques are situated on the ground floor.
One Hyde Park financing
In November 2007, Europe's real estate and public finance bank, Eurohypo granted £1bn debt financing to site owners Project Grande Guernsey (PGGL) for the development of One Hyde Park. PGGL is a joint venture between Guernsey-based CPC Group and the Qatari Prime Minister, His Excellency Sheikh Hamad bin Jassim bin Jabr Al-Thani. The financing includes £150m for site acquisition, £150m for preconstruction works, £200m for professional and financial fees and £500m for construction.






