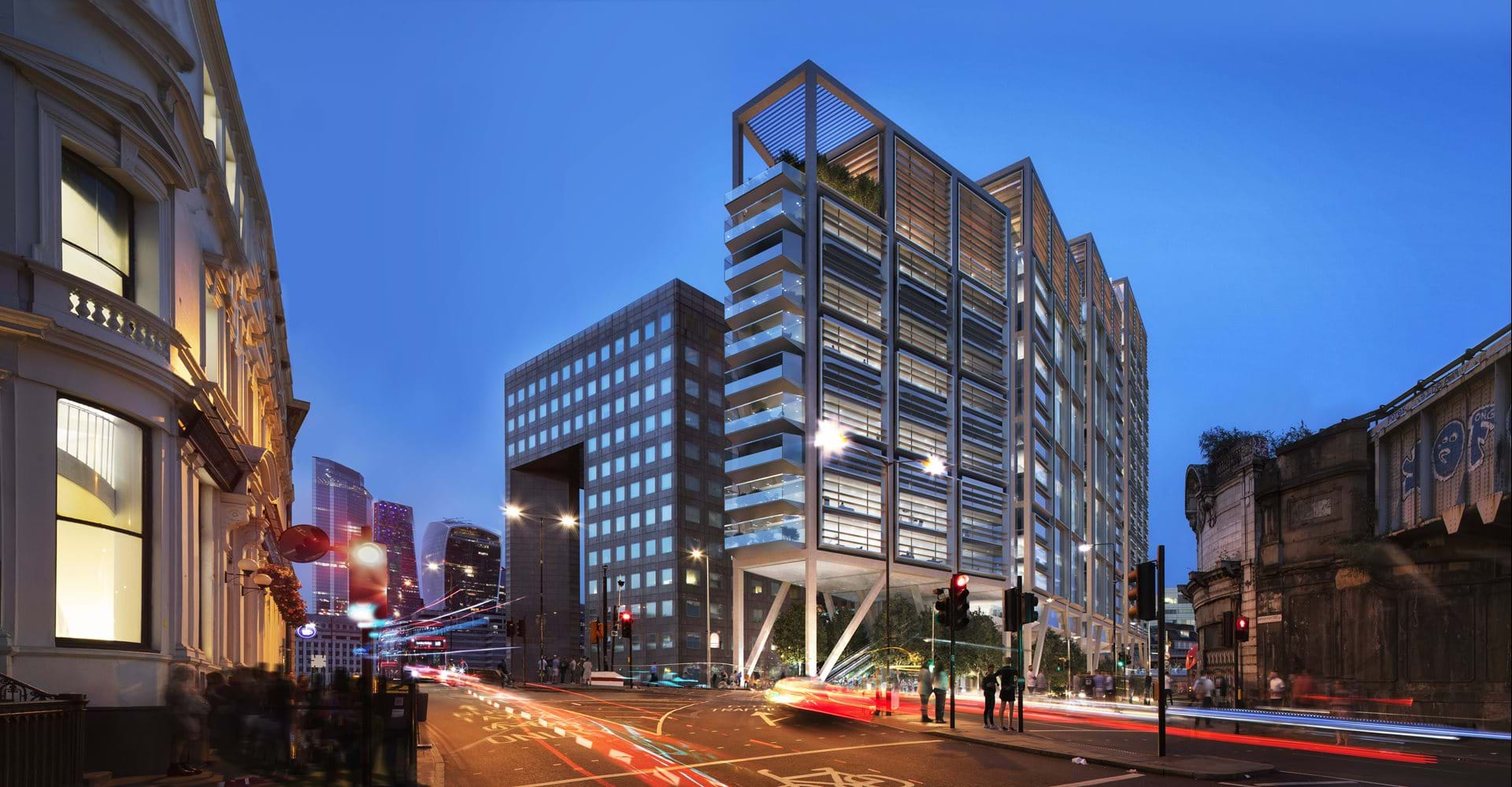
Southwark Council in the UK has granted planning approval to developer CIT to redevelop the Colechurch House site in London Bridge.
As part of the plan, the site will be redeveloped into a sustainable 22-storey, mixed-use structure.
Foster + Partners is serving as architect for the project, which will have 518,588ft² of space dedicated to local shops, kiosks, and public space. The building will also house the Southwark Playhouse theatre.
The project will also include an office space to meet the changing needs of the workforce.
Mixed-mode ventilation and ground source energy piles will help the building’s façade to reduce energy consumption on a large scale.
The structure will also be equipped with photovoltaic panels, enabling on-site green energy generation.

US Tariffs are shifting - will you react or anticipate?
Don’t let policy changes catch you off guard. Stay proactive with real-time data and expert analysis.
By GlobalDataThe plan also includes setting up winter gardens on every floor and green roof terraces, offering multiple spaces to relax. The building will also offer views of the Southwark Cathedral, among other heritage sites.
An automated underground cycle storage system will have more than 200 spaces, as well as end-of-journey facilities for commuters.
Foster + Partners’ design includes a proposal to build a public park and adequate spaces to host a wide range of community events throughout the year.
Foster + Partners Studio head Luke Fox said: “As architects, we have a responsibility to leverage the power of design to positively influence public life and steer urban development towards a more sustainable, diverse, and equitable future.
“Colechurch House is an exemplar project in this regard, and we look forward to working with CIT to make this pioneering project a reality.”



