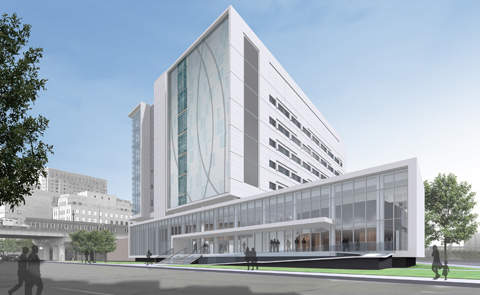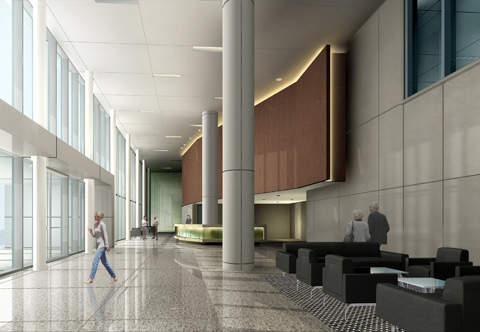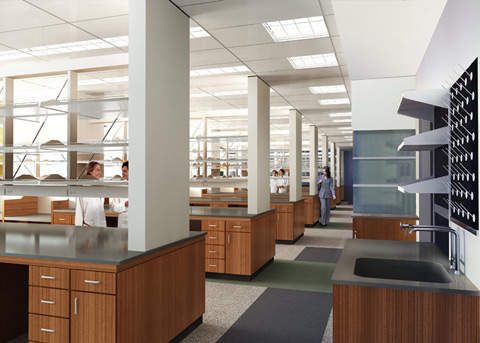The Louisiana Cancer Research Consortium (LCRC) was created through the Senate Bill 73 by the Louisiana State Legislature during the 2002 Special Session. The consortium comprises the state’s two leading medical research institutions Tulane University Health Sciences Center and Louisiana State University Health Sciences Center. The two institutions will together be engaged in cancer research development at the center.
The research is aimed at achieving recognition for LCRC as a National Cancer Institute (NCI) – Designated Cancer Center.
Construction work began in 2009 and the center is expected to be complete by 2011.
Research centre location
The cancer research center will be a shared 175,000ft² facility in the heart of the New Orleans medical research district (also known as the Greater New Orleans Biosciences Development District) on Tulane Avenue. It is located conveniently between Louisiana State University Health Sciences Center and New Orleans and Tulane University Health Sciences Center. The center will coordinate cancer research and education activities to find innovative cancer therapies and clinical treatment programmes.
The state of Louisiana has the highest cancer mortality rate in the USA according to the American Cancer Society’s statistics. But there is no NCI-designated cancer center in the state. Hence LCRC is strategically planned to be located in Louisiana.
Design and facilities
The research center will be a ten-storey building designed by international architecture firm RMJM. It resembles three squeezed-together ten-storey vertical section blocks. The building carries a repeated design theme of the lifting or floating of various volumes with cantilevers and transparencies.
Clad in pristine, white metal panels, each of the blocks represents the building’s specific programmatic divisions namely academic offices (east block), circulation core (middle block) and, lab and research facilities (west block).
Two of the ten-storey blocks will slightly cantilever over a long glass-walled lobby that extends westwards beyond the rest of the building. The north-facing front entrance along Tulane Avenue has a human-scaled and glass-walled welcoming front porch-like lobby facing Interstate 10 in the east.
A short set of stairs at the building entrance leads up a plinth into a double-height lobby and public meeting space. Covered in glass walls, this framed box is supported by two sets of thin columns.
A trend in science facility design according to Steve McDaniel, AIA, RMJM’s designer for healthcare and research facilities, the lobby’s west section incorporates a public space that can serve as meeting space for medical researchers or for community organisations such as cancer survivors’ support groups and families.
The building will also have a series of informal meeting spaces, another trend in contemporary lab design, to encourage interaction between the professors and scientists in offices on one side of the building and the researchers in labs on the other side of the building.
Terrazzo floors and an overhanging wood wall over the front desk add textural beauty to the lobby area.
At the middle circulation core are elevators and an open stairwell by which researchers can enter their open and flexible lab spaces. The open stairway allows the patients being treated to see the researchers upstairs by looking up.
To avoid flood damage, the front desk in the lobby is lifted up on legs and the electrical and mechanical systems have been lifted above the ground floor.
Cancer research center usage
Four floors of the building will be dedicated to parking. Cancer research laboratories for the immunology, molecular signalling and molecular genetics research programmes will be set up in three floors of the building. In one floor a vivarium and executive offices will be built, while the two remaining floors will be kept in reserve for need-based future growth for clinical services, lab spaces or office space.
On the first floor of the building, a theatre-style 250-seat meeting hall will be built, to suit the purposes of scientific meetings, retreats, community events and fundraisers.
McDaniel said, “The design combines two strong forms: a raised sculptural volume designed as a symbol of hope. The other is a two-storey glass element parallel to Tulane Avenue, which includes the lobby and conference suite.”
The centre will house facilities such as a biostatistics core, cell analysis / immunology core, genomics, imaging, proteomics and adult stem cell core for the researchers.
Financing
The cost of the research center is estimated at $102m. In 2008, the legislature and administration approved funding of $38m in cash and $64m in house bill 2 (HB2) for building the cancer research project.
The Louisiana State Legislature also passed a 12% tax increase bill on each cigarette pack in 2002. The bill will contribute 12¢ of this to fund the development of infrastructure and cancer research programme for the cancer research consortium. It would contribute approximately $10m a year to the research centre.
Research areas and future plans
Research programmes at the cancer research center include molecular genetics, molecular signalling, immunology, infection and inflammation, population sciences and clinical research.
LCRC will, in the future, collaborate with other partners of Tulane / LSU including the Louisiana Gene Therapy Consortium and the Neurobiotechnology programme of Louisiana. It will also build a new biotech industry in the state.
NCI designation
The National Cancer Institute (NCI) extends financial support to academic and research institutions in the US through the institute’s cancer centers programme. LCRC will submit request for similar support, which the institute will review in relation to the consortium’s competitive peers. If LCRC wins, then a P30 cancer center support grant will be awarded to finance the scientific infrastructure of the cancer research center. It will also offer flexible funds to assist the consortium to achieve its planned objectives. Throughout the United States, there are currently 61 NCI-designated cancer centers.






