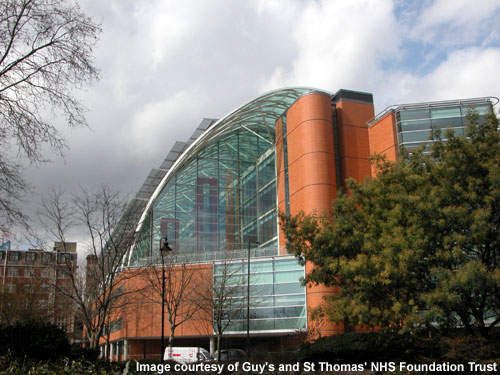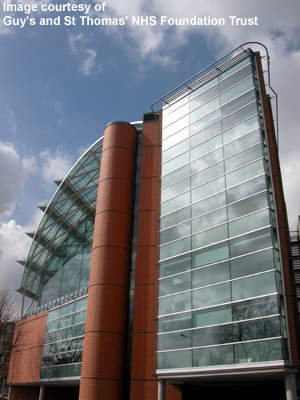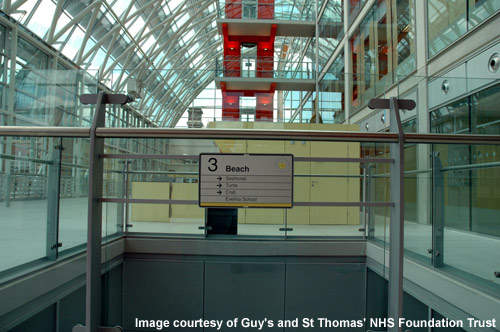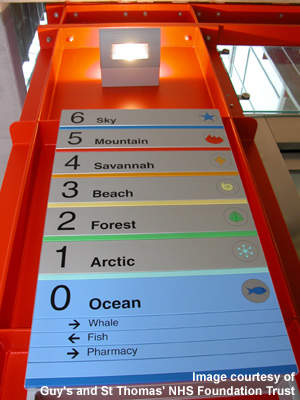The Evelina Children's Hospital in London, UK, was completed in 2005. The £60m hospital was designed by Hopkins Architects, but is unique in that the design, furnishings and menus were chosen by children.
The hospital was funded by a £50m grant from the Guy's and St Thomas' Charity and £10m from the Evelina Children's Hospital Appeal. Evelina was officially opened In June 2006 by HRH the Princess Royal, patron of the appeal.
Evelina Children's Hospital design and structure
UK-based Hopkins Architects adopted a novel approach in building the Evelina Hospital. The seven-storey hospital is colourful and sunny with a cheerful and fun ambience.
The three lower levels house shared functions such as the operating theatres, imaging equipment and outpatient departments while the three floors of wards above overlook a spacious conservatory, called the 'beach'. The glass-fronted structure enjoys spectacular views across London taking in such vistas as Lambeth Palace and the Houses of Parliament.
Chief executive of Guy's and St Thomas' NHS Foundation Trust Sir Jonathan Michael said, "We wanted the new Evelina Children's Hospital to be much more than a landmark building on a landmark site. The new Evelina is a supremely practical, state-of-the-art hospital, but one that is full of imagination, warmth and fun."
He further stated that the Evelina redefines the concept of a children's hospital and will influence the building of new hospitals in Britain and across the world.
The hospital occupies about 16,500m² and is devoid of the typical layout of long corridors and bland wards and instead has a simple section of two long blocks flanking a central concourse, which rises to the full height of the building.
Approximately 40,000t of concrete and 6,500m² of glass were used in the construction of the hospital. The hospital foundations have 300 concrete piles, sunk to a depth of 24m.
Evelina interiors
The Evelina Children's Hospital has 140 inpatient beds including 20 intensive care beds. The three lower levels of the hospital consist of an intensive care unit, three operating theatres, outpatient departments and imaging equipment.
There are three floors of wards above, which can be reached by two scarlet lift towers, overlooking a large conservatory, under a big, curved glazed roof. The hospital has a kidney dialysis unit and a medical day care unit. It also houses a school.
The base of the four-storey glass conservatory is called the 'beach' and is the social heart of the hospital. It is big enough to hold a café and waiting areas and also has place for play sessions and exhibitions.
The conservatory acts as a solar collector in winter and gets naturally ventilated by the stack effect in summer.
The hospital is designed to be adaptable with flexible partitions and facilities throughout the building.
Since it serves a diverse community where 140 languages are spoken, visual symbols and themed artwork have been used for easier access and also to create a fun environment throughout the hospital. From the sea at ground level to the sky at the top – the building theme is based on the natural world.
Technical expertise
The hospital has been recognised for the technical expertise of its architects and won the RIBA (Royal Institute of British Architects) Award. The hospital has been chosen for the RIBA Stirling Prize, which recognises distinctive architecture worldwide and won the People's Choice Award.
The Evelina has also been awarded the Prime Minister's Better Public Building Award, the British Construction Industry (BCI) Judges' Special Award for being an inspirational building, and in 2006, the IStructE Award for education or healthcare structures.







