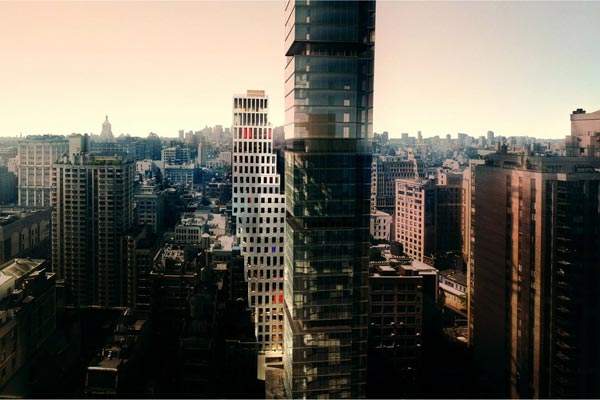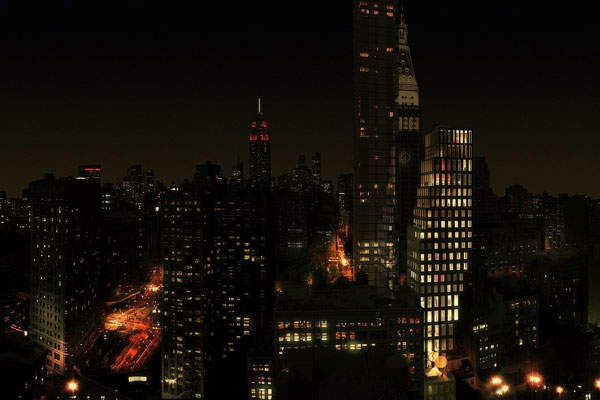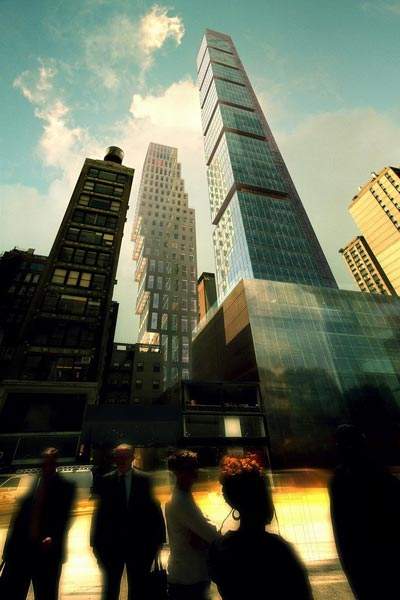New York City’s crowded air space was no obstacle for architects of the new luxury residential high rise at 23 East 22nd Street in Manhattan. The Office for Metropolitan Architecture (OMA) from the Netherlands was commissioned by developers Slazer Enterprises with the challenging task of designing a 24-storey building that did not block views from the adjacent 60-storey skyscraper One Madison Park, currently under construction.
Led by partners-in-charge Rem Koolhaas and Shohei Shigematsu, the design team created an engineering marvel – nicknamed the ‘Peek-a-Boo Tower’ – that rises up from a mere 30ft-wide site, cantilevers 30ft (9m) over its eastern neighbour and extends 55ft (107m) high without obstructing sightlines to and from the building to the north.
The $200m-plus building is the final phase of the developer’s overall One Madison Park scheme, which includes the namesake tower on 23rd Street. It is located just off Madison Square Park in the district of Flatiron and will contain 18 luxury apartments as well as a private screening room for the Creative Artists Agency (CAA). The project is due for completion in 2010.
Peek-a-Boo structure
The Peek-a-Boo Tower plays with the iconic shapes of mid-20th-century Manhattan architecture that typically tapers at the apex: a product of New York City’s original 1916 zoning laws that required all tall buildings to set back from the sidewalk once they reached a certain height to allow light and air into the streets. It also brings to mind Koolhaas’s writings in his 1978 book Delirious New York, in which he suggests skyscraper walls tango in their fight for space.
The engineering of the tower, designed in collaboration with structural engineers WSP Cantor Seinuk, is based on a system of sections built into the façade that are compressed or extended depending on the distribution of weight in the building. In the areas under most stress, such as the middle section, the ceiling heights are compressed and the surface area widened.
Floors 11 to 20 have average ceiling heights of 11ft, while levels 21to 24 are 15ft high, with a smaller surface area. The lower level ceilings range from 11ft (floors three to five) to a 20ft-high duplex on level six. In doing this, the façade becomes the structure’s core, with its compressed middle acting like a structural corset.
Programme elements
Of the 18 luxury residencies there are 15 full-floor apartments, two duplex residencies and one quadraplex penthouse. Each unit contains unique interior elements afforded by the building’s unusual structure, such as irregular ceiling heights, surrounding city views, and overhangs that act as inverted terraces with windows to the city below.
The architects embraced these structural idiosyncrasies, as Koolhaas describes: “As the building steps out to the east and then back from the west, the area of every other floor differs, with balconies at the upper part of the building and floor windows at the lower part. At the highest and lowest portions of the building, loft-like scenarios are played out while in the larger, middle floors, lower ceilings reinforce the units’ panoramic breadth and help establish a more intimate scale.”
There are five cantilevered sections in total, in which the lower apartments include unit-length floor windows. These are located on levels seven, nine, 11, 13 and 15. The largest cantilever ‘step’ is 10ft 3in (level seven) while the other steps average 5ft 3in. At its fullest extent the cantilever stretches 30ft 8in to the east.
There are six residencies with outdoor terraces, located on levels three, six, 17, 19 (duplex), and the penthouse levels 21, 23 and on the roof. The smallest residency is 1,800ft² while the penthouse is 6,100ft².
In total the building offers 50,052ft² (4,650m²). The apartments range in price from approximately $7m to over $50m.
The 1,600 ft² CCA screening room and pre-screening lounge is located on the first two floors and has a ceiling height of 46ft. The seating for the screening room and the lounge share a single grand stairway, with the larger stairs designed to accommodate pre-screening events. The screening room includes a bar, cloakroom, casual seating and protection booth as well as 41 seats for the audience, a small stage designed for musical performances and lectures, and a 245ft² meeting room.
The lobby of the tower is shared with One Madison Park, along with other amenities including the five-star Charlie Trotter restaurant and spa, gym and pool facilities.






