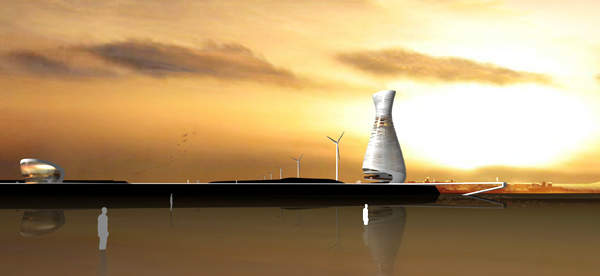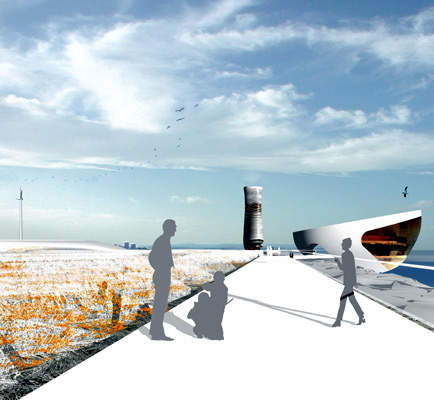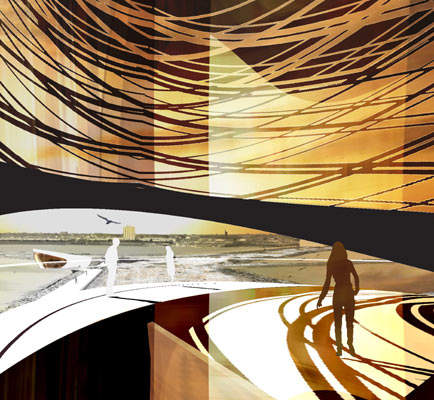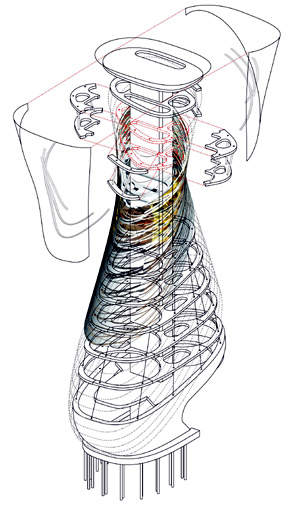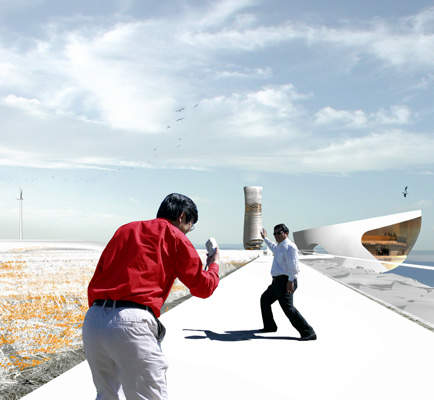Duggan Morris Architects beat 92 other design houses to win a competition to plan the new Mersey Observatory, close to Crosby Beach in Liverpool.
The architects envisage a vessel-like form with spiralling cladding giving fresh panoramas over the Irish Sea, River Mersey mouth, world heritage site, nature reserve, beach and installations by Anthony Gormley. "The structure has many different shapes from various perspectives," the architects said.
The observation tower is oriented away from the prevailing wind. To a similar end, shelters will be dotted along the promenade.
Proposed foundations comprise 600mm diameter bored piles sunk 5m-6m into the Sherwood Sandstone strata, supporting a total building weight of 30,000-40,000kN and connected with a 1,200mm x 800mm reinforced concrete ring beam and additional strap beams. Internal plastic pipes will allow the piles to operate as heat exchangers.
The structure does not have a front façade but is a sculptural element resting on a plateau containing elevated viewing platforms offering 360° views. One is covered at two thirds (or 30m) of the height of the element, the second on the top.
The observatory base arch is shaped as if slicing through a tennis ball, creating an opening at the base of the structure.
The second building will be a smaller, bowl-shaped structure mirroring the first but containing support facilities including the reception, information point, restaurant or cafe, toilets and the like, as well as a rooftop viewing amphitheatre for experiencing the nearby bird sanctuary close up.
Durable and economical
Concrete was selected as the structural material as it allowed the desired organic shapes to be generated with minimal material waste and cost. "Rationalising the various components of the frame assembly will reduce the on-site construction period," the architects said.
The 350mm-thick-walled structure has ribs, set out at vertical intervals of 3.5m and tied to the robust fire-protected lift core, that follow simple geometric rules: the plan shape shrinks as the building ascends, and rotates in regular increments. Each rib has ten node points and the ribs are joined by columns, connected by a 'socket' detail. The ribs will be made off site and transported.
As the structure is over 18m tall, a fire-fighting shaft or staircase must also be provided. Should occupancy on each floor go to above 60 people at any one time, a secondary fire escape route could also be provided using, perhaps, a scissor stair within the existing core.
The lift will stop short of the top level, with the remaining distance to the viewing deck traversed by a short ramp, protecting the lift from high winds and adding to the drama of final arrival at the top.
Observatory façade and cladding
Steel will be blast-cleaned and painted with corrosion-resistant paint. Glass was chosen for cladding as the most durable material that would meet the aesthetics, cost and buildability aspirations.
Support rails or 'booms' were designed to follow the diagonals set up by the original pattern. These rails are set up as a series of hoops looped over the structure defining the horizontal joints. The vertical joints between the glass panels followed the diagonals in the opposite direction. Each section of glass has a different curvature, thus making each panel different.
Each glass section will be shaped via a heat-bending process – heating, cooling and bending the glass to a shape set by a premade 3D template. Glazing will be hot-bent annealed laminate glass with a printed interlayer and set into a unitised curtain-walling system.
Panel size is limited by the machine apparatus of 1.5m x 7m and the self weight of the glass, so will in execution be kept to 1.2m x 3.5m, which dictates the boom positions.
"A printed interlayer will be included between the laminations of glass to achieve the pattern. Various colours and opacities are available which will allow us to achieve one colour inside and another outside," the architects said. "The base of the building will also be clad in glass panels to ensure that the overall look of the building is consistent."
Wind means that there are likely to be two layers of toughened glass with a coloured interlayer in some places. Yet it must provide a clear, non-distorted view, using passive ventilation, especially on the observatory deck.
Instead of installing solid fencing along the boundary line, the architects have developed a landscape scheme which securely divides the boardwalk and nature reserve and filters visitors via reception, creating a kind of ridge, which will contain sets of cobbles as well as the obligatory plants. Anti-vandalism materials will be used where possible.
On the concrete boardwalk, a combination of granite block paving mixed with softer surfaces in the spill-out areas with integrated vandal-resistant lighting are proposed. Road access for emergency vehicles will go straight to the observatory tower. An estimated 180 to 200 car-parking spaces plus coach parking will be provided.
Environmental features such as rainwater recycling, photoluminescent and prism lighting, double glazing and bird-friendly matte surfaces will be included.

