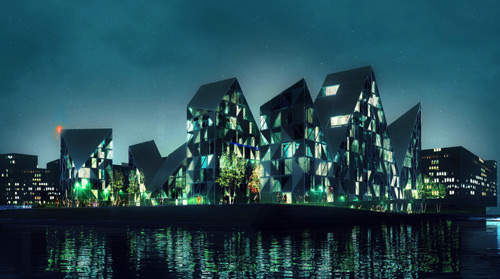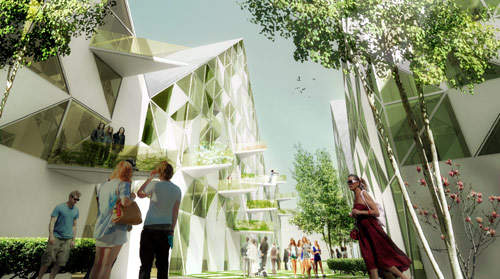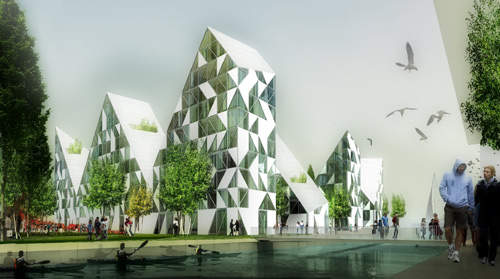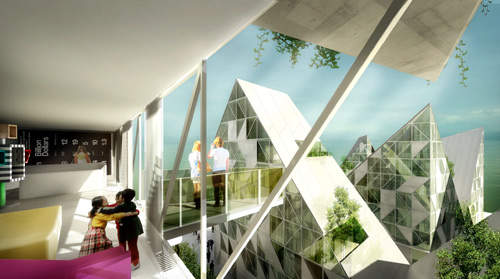The ‘Iceberg’ is a 22,600m² residential structure, named for its luminosity, pointed peaks and commanding presence. It is located in Denmark’s second-largest city: Aarhus.
The €70m building is situated within the disused container terminal of Aarhus Harbour, and will comprise part of a larger renovation project for the docklands envisioned by the Municipality of Aarhus, which will see the area transform from portside industrial district to a meeting place for business, cultural, social and residential activities. Neighbouring developments to the Iceberg will include the 140m-high Light*house tower designed by Dutch architects UN Studio.
The Iceberg itself will consist of around 250 apartments, which, keeping in line with the project's larger aims to integrate a diverse social profile into the area, will range from affordable to exclusive units.
Danish co-developers Tækker Group and Brabrand Boligforening commissioned two local architects (JDS Architects from Copenhagen and CEBRA from Aarhus) and two international firms (SeARCH from Amsterdam and Louis Paillard from Paris) to collaboratively design the project. Currently the Iceberg project is being led by project architect Andy Vann from JDS, though it will likely change hands when construction begins in Spring, 2009. The project is due for completion in 2010.
Iceberg design brief
The site for the structure is a 6,300m² plot, the sea-facing front side of which is flanked by canals, while the city-facing side backs onto neighbouring buildings. The original brief called for a 19,000m² residential building with a small amount of commercial space, and stated maximum height of five floors on the seafront and seven floors along the back boundary of the site.
The biggest challenge of the brief, according to Vann, was accommodating for some potentially conflicting requirements: extensive water views with plenty of natural daylight, and a high-density programme with limited building height.
"[The programme] was quite difficult to fit on the site in under six storeys," says Vann, "so we had to play a little bit with the height regulations to keep the density high."
The resulting structure became a cluster of buildings with steeple-like peaks and troughs, which at their highest point exceed the height restrictions but do not significantly obstruct sight lines to the sea, and at their lowest, measure well beneath the height boundary.
"The main concern was blocking out views from the building behind us," says Vann. "But by cutting below the restriction line and then replacing that volume on top, we created canyons of views for the building behind, so it can see out to the ocean as well. So even though we went above the height restriction we actually created quite a friendly solution for the area."
The buildings range from seven to ten floors, with about 70% of the building mass lying below regulation levels.
Residential programme
The 250 apartments in the programme will be a mix of owned and rented dwellings, and will range in style from exuberant penthouse suites to lofts and townhouses. All flats above the third level (approximately two thirds of the total) have triangular-shaped balconies that protrude sleekly from the façades like shards of ice, and all apartments have views to water elements – either to the canals or the harbour.
One third of the flats are designed to be affordable for middle-income residents. The ground floor will be occupied by 1,000m² of commercial space.
Natural light
Denmark's notorious dark winters made the maximisation of natural light a key priority in the design, says Vann.
"On the site we had such a high density for the amount of space," he says, "we had to manipulate the buildings and their orientation so we wouldn't shadow other buildings and apartments on the site, because here in Denmark light is very important to people who own expensive apartments.
"It was important that we oriented the building in the way that we did, because north-south orientation tended to cast shadows on each other, so by taking the plan and creating this L-plan, and then using this peak design we used, the shadows become quite thin and pass quickly over one another. And it maximises the amount of light during morning and evening, which is one of the best features of the project."







