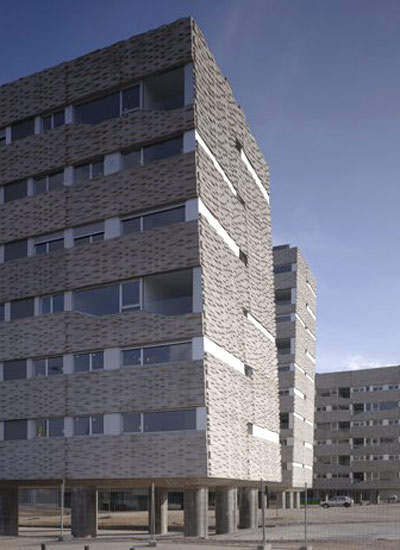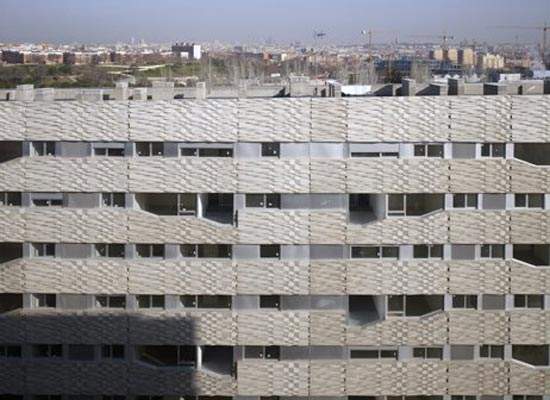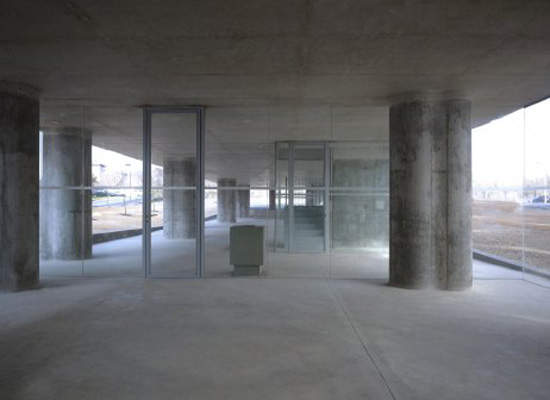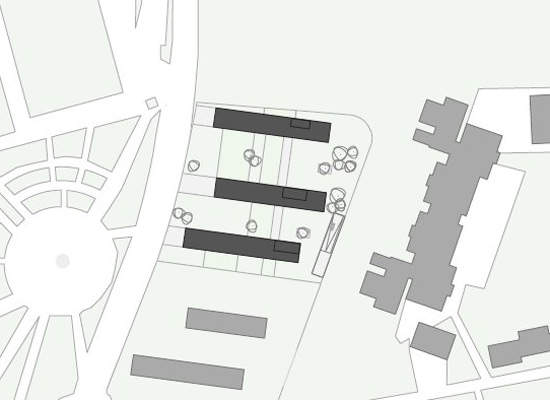Netherlands-based firm Wiel Arets Architects was awarded the contract to design a triumvirate of residential apartment blocks for Pradolongo, a barrio south of central Madrid in the district Usera and north of the city’s M40 ring road, in 2002.
The new Living Madrid social housing development was for Empresa Municipal de la Vivenda, the municipal body for the Spanish capital. Wiel Arets and Bettina Kraus led the team, which included Sadamu Shirafuji and Satoru Umehara.
The Pradolongo I development – one of several on the site – on the corner of the Avenida de los Poblados and Calle del Doctor Tolosa Latour, boasts 144 flats in a three-building 10,362m² complex linked by an underground car park.
Two six-storey and one nine-storey buildings, each with a long rectangular strip-shaped base and gently undulating walls, run horizontally east to west across the site.
MAXIMUM SUNSHINE AND AIR
The development’s orientation allows tenants to maximise the sun and light opportunities for each of the apartments from the north and south – assisting them to keep their homes warmer and brighter in the Madrid winters for lower cost.
According to lead architect Wiel Arets, the Living Madrid apartments’ east-west placement allows them to act as extensions of the adjacent Pradolongo Park in a way that encourages residents to feel the benefits of their location.
Circulation of air and pedestrian traffic is facilitated by the openness of the layout, evoking an atmosphere of tranquillity backed up by the natural setting.
Furthermore, as the sides of the buildings themselves are curved, the surfaces aim to help blend the apartment blocks into the surrounding landscape, forming a more aesthetically pleasing intersection between the natural and the artificial. The underground car park also helps with this impression.
“The complex facilitates the disparate elements within the surrounding area into a coherent urban grouping, whilst at the same time extending the benefits of inner city living to the rest of the city,” Wiel Arets said. “Forming an undulating landscape, the surfaces of the complex are neither landscape nor building, neither natural nor artificial; they exist between the park and city.”
Each apartment is linearly arranged with an open private terrace that forms the main entrance to each apartment.
PRADOLONGO DESIGN
Wiel Arets’s three large-format coloured precast concrete buildings complement a four-storey development by local architects Paredes Pedrosa Arquitectos, 146 Pradolongo or Pradolongo II, which was tailor made to fit Madrid’s social housing programme.
According to Wiel Arets, the firm aims to investigate and produce space in response to life, the potential of function, the character of place and the nature of material, aiming to elicit surprise, elegance, comfort and quality from the end user.
New buildings must continue the cadence of nearby constructions, particularly as the central crossroads or vertex of the site is approached. The space between each building is modelled almost to be reminiscent of private squares or courtyards. Pradolongo II was completed in 2006.
Cost of housing in Spain has also been an issue, with the unit price for new buildings up 6.6% to €3,870/m² in Madrid and 9.8% across all Spain in 2006. Usera district prices grew a massive 15.6% to €3,234/m² – the second-fastest price growth in Madrid after the CBD or Centro area, whose prices grew 19.3% in 2006.
Pradolongo I was completed in 2008.







