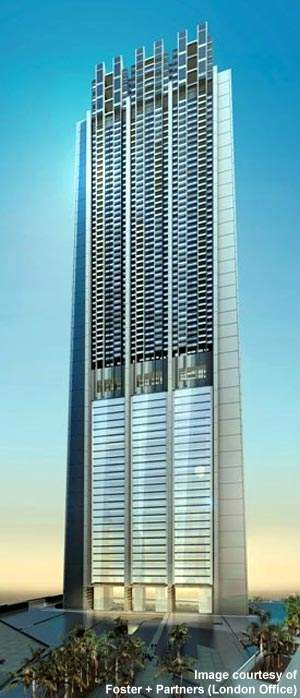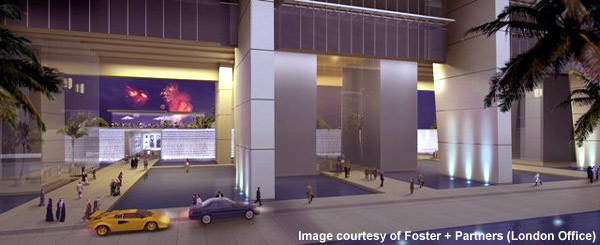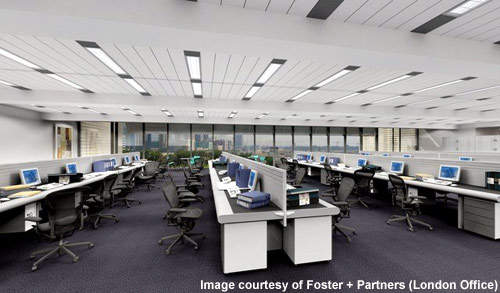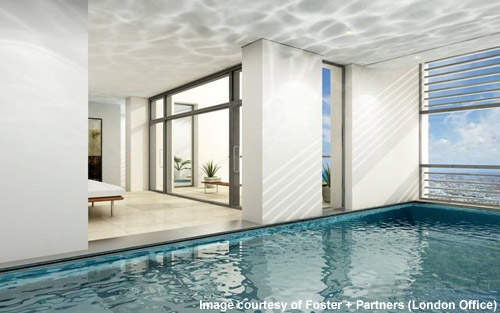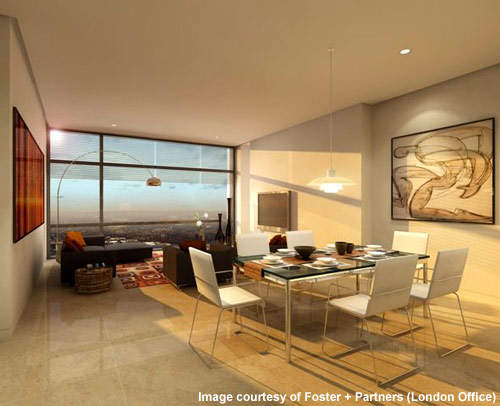The number, and size, of developments in Dubai is increasing all the time. The city is vying to gain the title of the highest, largest and most expensive in all areas of building and construction.
The latest addition to this is the $272m Index Tower (formerly One Central Park) development, which is a mixed-use tower with office, apartment and lower-level retail / commercial space (5,985m²) constructed on a 20,000m² corner site in the Dubai International Finance Centre.
The tower, developed by Union Properties, was designed by the celebrated London-based firm of architects Norman Foster + Partners and features one of the world’s highest apartments.
The residential floors offer the highest views in the world, and the top of the tower have 12 luxurious duplex and triplex penthouses.
According to the architects, the Index Tower differentiates between the offices and apartments and forms a landmark building for Dubai. It is the first building of Foster + Partners to be completed in Dubai.
Construction of the project was started in 2005 and completed in March 2011. The project won the Best Tall Building in the Middle East and Africa award in June 2011. The award was presented by the Council on Tall Buildings and Urban Habitat (CTBUH).
Index Tower design
The design of Index Tower features four tapering A-frame fins at 27m centres, which are buttressed at the east and west elevations in the top section (this is where the residential section is).
The ‘fin’ structures support 25 levels of column-free office space, and also help to provide some shielding from the glare of the sun. Each of the office floor plates is thus comprised of three 27m × 27m column-free bays supported at each end. The typical office floor plans are just over 2,000m².
The tower is orientated east-west to give the best views over the financial centre and over the coastline and desert, but also to reduce solar gain and reduce the cooling required (there is also tinted glass). The more exposed southern elevation has an additional sunshade system to shield the interior apartments and offices from the sun.
The Foster design is based around a central core, which incorporates a heating (absorbs heat) and sunshade system to reduce the costs of air-conditioned cooling. The eco-friendly nature of the building makes as much use of natural light as possible and also includes features to provide a natural cooling effect.
Consultants
Consultants involved in the design stage of the tower included Halvorson and Partners (structural engineers), Roger Preston & Partners (services engineers), Currie & Brown (cost consultant), edara/APP (project manager) and Khatib & Alami (collaborating architect). Other contractors included Woods Bagot (collaborating architects), BG&E (structural engineers), WSP (services engineers) and Edara Confluence (project manager).
Construction on the tower began in 2005, and is due to be completed in the first half of 2008.
Tower features
The tower design was released in February 2005. It has 80 storeys and is 326m high. The building features 520 apartments (luxury accommodation over 47 floors including 264 one-bed, 208 two-bed, 36 three-bed apartments and 12 penthouses) and also 25 floors of office and retail space. The office space on the lower floors is separated from the residential areas by a glazed double-height sky lobby.
The tower itself is constructed on a landscaped plinth which includes ornamental pools and an underground car park (2,424 car-parking spaces: 568 residential spaces, 1,665 office spaces and 191 visitor spaces).
The main foyer of the building is quadruple height, and contains reception and security areas as well as the main elevator cores in the east and west areas (transport to the office levels). There is also a small central elevator core to take apartment residents to the sky lobby. The sky lobby also has another elevator to transfer them to their apartments.
In keeping with the integrated facilities, above the sky lobby there are also several restaurants, a lounge and reception area, a swimming pool, and a health and fitness club.
Altogether the building has 12 elevators for high-rise office staff use, four passenger elevators for low-rise office access, four high-speed residential passenger shuttle elevators, four residential local passenger elevators, two office-goods elevators and one residential-goods elevator.

