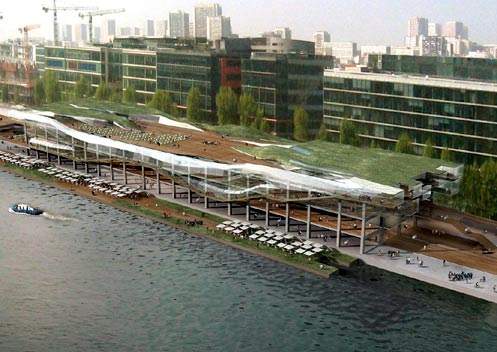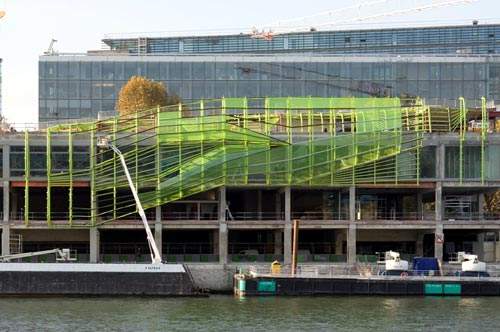The Docks de Paris development is part of the ZAC Paris rive gauche area which is being redeveloped in a massive project funded by the Port Autonome de Paris (PAP).
The company is spending €35.2m from 2005-2012 on overhauling the region, which covers about 130ha and has roughly 5,000 inhabitants.
The district around the Austerlitz station, opposite the site, is being renovated in a separate project headed by global engineering consultants Arup and architects Ateliers Jean Nouvel.
The team are redesigning the station and the surrounding area, in a development which will see about 40,000m² of offices and hotels built by 2015.
The plan for the docks area began in 2004, when the city of Paris and Portuguese conglomerate Semapa launched a tender to design a cultural centre which would revitalise the area, while retaining the original industrial character of the architecture.
Docks de Paris development construction
The buildings, which run the length of the Quai d’Austerlitz (13e) near to the station, between the bridges of Bercy and Austerlitz, used to be general stores built in 1907.
For the past 20 years, they have been used as a carpet warehouse and an examination centre, but the remaining 12,000m² reinforced concrete structure, was renovated to accommodate the Cité de la mode et du design (French Institute of Fashion) in 2008.
The project cost €47.5m and the first elements of the rebuild opened in the spring of 2008. The building is understood to be more sophisticated than other recent developments, such as the LVMH building, the auditorium de la Villette, or the Les Halles shopping centre. A terrace lit up at night is open to the public.
The west-facing building comprises a metallic, iron shell, wrought iron organic forms, with glass panels, some in shades of green. The building regroups together the regional design centre, an exhibition and conference area, shops and three restaurants. There are three levels, with shops on the ground floor, forming a long walkway alongside the river.
Fashion shows take place on the first floor, which has an exhibition area, the Institut français de la Mode (IFM) and a lecture theatre with 120 seats. A restaurant is on the second floor, as well as showrooms and a 2,500m² plaza, with an open rooftop, covered with pampas grass, which shields it from view from the riverbank.
The roof is covered with plants, and blends with a ‘green snake’ of vegetation called the ‘plug over’ which runs along the façade. This was made in the Metz region and installed in place at the end of September. The greenery is continued by the expanse of oak trees overhanging the Seine. People use it for walking.
Riverboats also began stopping at the docks in the spring of 2008 to promote river transport of both the public and goods.
The renovations of the Maison de la Batellerie section began earlier in 2008 and the rebuild of pavilions 1 and 2, as well as the build of a customs unit, are due to be completed by 2013.
L’institut Français de la Mode
No leases have been signed yet with the Institut français de la Mode, which has 2,200m² on the first floor, but 20 or so shops will be available to rent.
One confirmed tenant is Lina’s, a trendy restaurant chain, but other occupants have yet to be announced. The last floor will house an Apple Store.
L’Institute français de la Mode, and the Centre Regional du Design, are the driving forces behind the project. Funding comes from the Caisse des Depots and their subsidiary Icade who have invested the entire €40m and struck up a 50-year partnership with the Port Autonome de Paris and the Ville de Paris.
In compensation for an annual license fee paid to the Port, the SCI Docks en Seine (Caisse des Dépôts et Consignations, CDC) is also helping to finance the works.
Rents of companies and organisations on site will be paid to the SCI. The development will place a new emphasis on the barges of the Seine, which will offload merchandise at the centre and create renewed interest in this aspect of the city.
The architects have designed the building to blend well with the river. The façade is designed to reflect the Seine traffic and the movement of the pedestrians on the barges.
Contractors for the French Institute of Fashion
SEMAPA is the developer of the project. It has been funded by Caisse des Depots for the client SCI Docks en Seine. Jakob + MacFarlane is the architect. RTS and C & E Engineering were responsible for the plug over.
Michel Desvigne is the landscape consultant. Nicolas Vrignaud provided the signage. EIFFAGE was the general contractor. Yann Kersalé was the lighting consultant.





