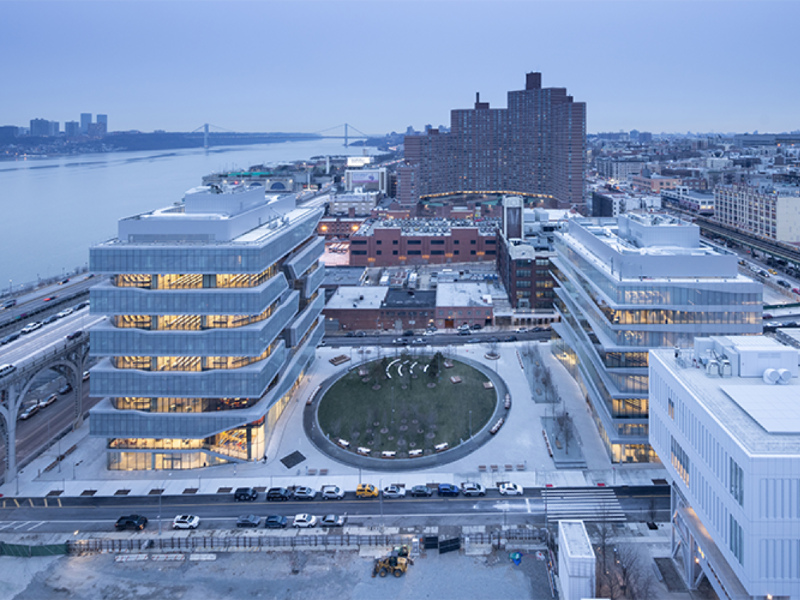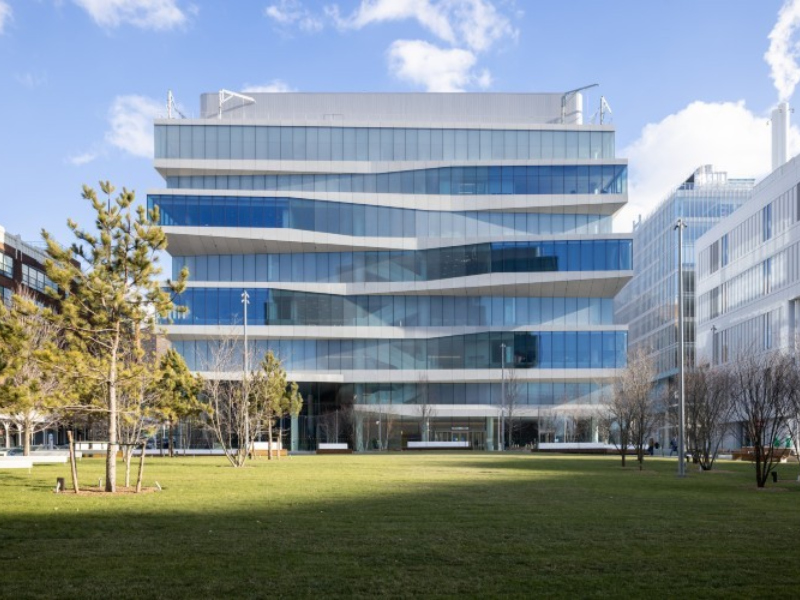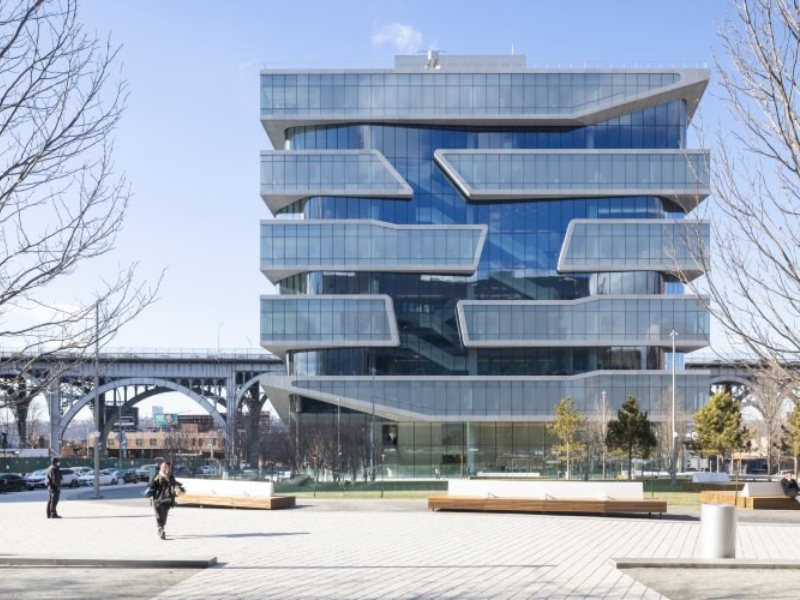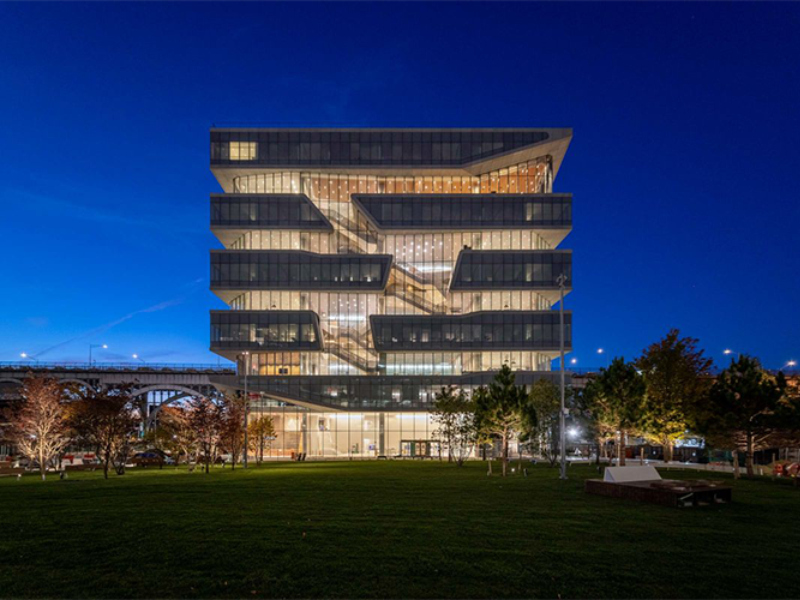Columbia University inaugurated Columbia Business School’s new campus in Manhattanville, New York, US, in January 2022.
The new state-of-the-art learning facility is housed within two new buildings on the Manhattanville campus of Columbia University.
The two buildings doubled the business school’s floor space and are designed to redefine business education by fostering creativity, collaboration, and communication.
The new learning facility will feature cutting-edge classrooms, alternating faculty and student floors, and expanded areas.
Construction of the project began in 2016. The two new buildings topped out in 2019 and became ready to occupy in January 2022.
Location of the Columbia Business School campus
Columbia Business School is located on Columbia University’s Manhattanville campus, in West Harlem, close to the university’s Morningside Heights campus, in Manhattan, New York.
Features of Columbia Business School’s new home
Spanning a total area of 492,000ft² (45,708m²), the two buildings are situated across a 40,000ft² (3,716m²) landscaped area called The Square, which is the biggest public park on any campus in Columbia.
The two buildings are called Henry R. Kravis Hall, and David Geffen Hall. Spanning 11 storeys, Henry R. Kravis Hall is located on the west side of The Square, beside 12th Avenue, while the eight-storey David Geffen Hall is located on the east side of The Square.
The facility features multi-functional spaces to encourage students, faculty, alumni, and practitioners to gather and collaborate.
Samberg Commons, a living room for students, faculty, and staff, is located on level one of Henry R. Kravis Hall.
Cooperman Commons, an auditorium with a seating capacity of 274, is located on the first floor of David Geffen Hall. The second level of David Geffen Hall feature the Columbia-Harlem Small Business Development Center to support local entrepreneurs and businesses, and its third level houses a multi-functional room.
The Student Social Lounge, a lounge with a screen room, game room, and casual dining spaces, is located on the fourth level of Henry R. Kravis Hall.
Columbia Business School design details
The David Geffen Hall is designed with alternating floors of administrative offices and learning spaces while the Henry R. Kravis Hall features alternating floors of faculty offices and student learning spaces.
The facade of each building resembles a layered cake. It reflects the shuffling of floors between students, faculty, and administrative spaces. It was built with a customised curtainwall system.
The internal spaces are linked by three networks of circulation areas that connect all levels of the buildings through staircases. The building design also allows seamless connectivity to lounges, flexible seminar spaces, open-breakout spaces, study rooms, and informal hang-out spaces.
Henry R. Kravis Hall brings a 360° view of the surrounding area while David Geffen Hall is connected to the urban fabric of the neighbourhood. The classrooms within the buildings are designed to provide views of the city and landscape.
The ground floors of David Geffen Hall and Henry R. Kravis Hall house a cafe and a retail space, respectively.
The new campus of the Columbia Business School offers ample spaces for social gatherings and events. The public park includes a 23,000ft² (2,136m²) circular lawn surrounded by a ring of paved path.
Student spaces and ground floor spaces are designed with transparent glass exteriors while faculty floors use fritted glass.
The ground floors of both the buildings are connected to the surrounding streets and the broader Manhattanville campus. They can also accommodate social gatherings and events.
Columbia Business School sustainability features
Columbia Business School’s new buildings are expected to achieve the Leadership in Energy and Environmental Design (LEED) 3.0 Gold certification. They are built with advanced solutions to minimise energy consumption and reduce the overall carbon footprint.
The buildings have been designed to provide protection against glare and solar heat gain. The heating and cooling systems incorporate chilled beam technology to reduce energy usage.
Furthermore, materials with recycled content and sustainably sourced wood have been extensively used for the construction and furnishing of the buildings.
Contractors involved
The two new buildings of Columbia Business School were designed by Diller Scofidio + Renfro, an architecture firm based in the US, in partnership with architecture and planning firm, FXCollaborative.
FXCollaborative also provided sustainability/LEED consultancy services for the project.
AARIS Design Architects, an architectural solutions provider based in the US, acted as the associate architect for the dedicated dining area and multi-functional room. James Corner Field Operations, an urban design and landscape architecture firm, was consulted for the landscape design for the project.
Arup, a multi-national professional services firm based in the UK, was contracted to provide structural engineering, exterior envelope and facade consultancy services for the Columbia Business School project.
Buro Happold, an international consultancy of engineers, consultants and advisers, provided mechanical, electrical, plumbing, and fire protection (MEP/FP) engineering services, as well as the building information management (BIM) solution for the project.
Turner Construction was selected as the construction manager for the project while the civil engineering services were provided by Stantec Consultants, a Canadian professional services firm.
WSP, a global professional services consultant, was appointed to provide structural engineering services while Tillotson Design Associates provided consulting services for lighting design.
Cerami & Associates, an acoustical consultant, provided acoustics design for the buildings.
Van Deusen and Associates (VDA), an escalator and elevator consultant, provided consulting services for the vertical transportation needs of the buildings.
Cerami & Associates, together with smart building technology design and consulting firm, The Clarient Group, and acoustical consultant, Jaffe Holden, provided audio video solutions for the buildings.
The Clarient Group and Jaros Baum & Bolles were contracted to provide information technology (IT) services. DVS Security Consulting and Engineering, a subsidiary of Ross & Baruzzini, provided security consulting services for the project.
Romano Gatland was appointed as food services consultant while Dharam Consulting provided cost consulting services.
Pentagram Design, an independent design studio based in the UK, provided graphics and wayfinding services.
Milrose Consultants was engaged to provide building code consulting services.







