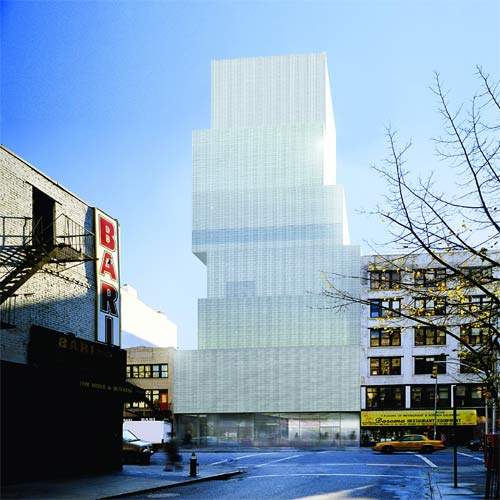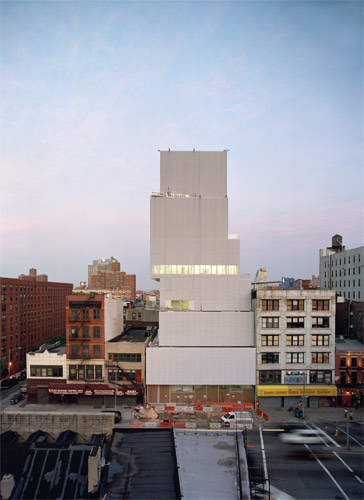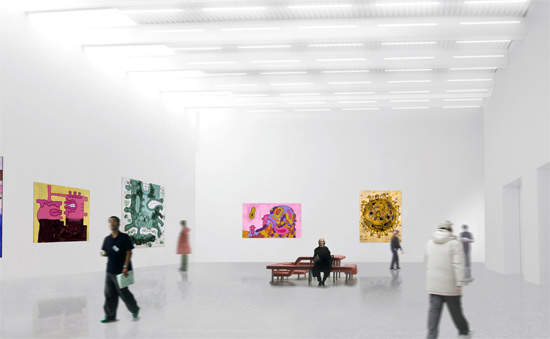Ever since 1977, when Marcia Tucker founded the New Museum of Contemporary Art in a nondescript office space, Manhattan's sole contemporary art museum has had a reputation for presenting edgy work. In December 2007, when the New Museum opened its new location on the Bowery (on the Lower East Side), the structure itself reflected those sharp edges.
Architects Kazuyo Sejima and Ryue Nishizawa of the Tokyo firm SANAA designed the seven above-ground floors as a stack of displaced boxes, each one shifted off-centre from the level immediately below or above. The boxes don't step back in a consistent Empire State Building sort of way but rather in an irregular sculptural fashion.
New Museum was named as one of the seven wonders by Conde Nast Traveller in 2008.
New Museum of Contemporary Art design
The design decision served partly as a response to a tight zoning envelope. The site measures 71ft across and 112ft deep, and by shifting the boxes to the north, east, south, and west of the building's central axis, SANAA could fill more space without always extending the structure to the perimeter.
The displacement also allows for skylights on every floor. Delicate, adjustable screens prevent the sunlight from bleaching the art or creating glare. These skylights create a far different atmosphere from the monolithic, dark, and airless environments of many museums. SANAA has said, "We believe buildings should be open and communicative, not bastions."
Sejima and Nishizawa have shown a predilection for transparency, as in their Toledo Glass Pavilion in Toledo, Ohio, where they wrapped rooms in multiple layers of glass. SANAA's other museums include three in Japan: the N Museum in Wakayama (1997), the O Museum in Nagano (1999) and the 21st Century Museum of Contemporary Art in Kanazawa (2004). To create day lighting in the New Museum, SANAA looked for inspiration in other architects' museums – namely, Renzo Piano's Menil Collection in Houston, Texas; the Centre Pompidou in Paris and the Louisiana Museum in Denmark.
New Museum fenestration
SANAA revelled in glassy transparency in the Toledo Glass Pavilion, but the windows at the New Museum lie behind a silvery-grey aluminium mesh that wraps around the exterior.
Visitors can peer to the outside through this glittery honeycomb-shaped material, which has never before clad a major building façade. Contractors often use this material to strengthen concrete flooring.
The meshed-over windows contrast sharply with a few areas of the museum, such as the fifth floor, where the windows remain mesh-free, offering strikingly clear views of downtown Manhattan.
The fifth-floor windows emit a forceful band of light, particularly at night, drawing the eye to the architecture. Even if it was not for that raised band, the eye would gravitate toward this building, which stands out in all ways from its gritty surroundings, particularly the relatively small and mid-sized buildings in its immediate vicinity.
The Bowery has been regarded as a tough, neglected neighbourhood for a long time and despite undergoing recent gentrification, still remains gritty. The museum staff decided to move the art from a temporary space in SoHo to the site of an old parking lot on the Bowery as the arrival of the museum can help spark an economic resurgence in the area.
Moreover, the New Museum now has twice as much space as before. The collection can fill nearly 60,000ft² in the only art museum built from scratch below 14th Street.
New Museum infrastructure and features
The attention-grabbing exterior of the museum differs markedly from the neutral interior. With the exception of electric-green elevator interiors and bright cherry blossom tile mosaics in the lower-level restrooms, the museum features polished grey concrete floors and white walls, as well as exposed diagonal structural members. Ducts, sprinklers and fireproofing material are also quite visible.
SANAA designed the interior to be inviting but straightforward, so the architecture would not overwhelm or compete with the art.
Furthermore, the architects chose to expose the innards of the building in order to match the honesty of the Bowery's workaday businesses.
The museum invites the visitors to a lobby where the visitors can choose to go upward or downward by the staircase or the elevator.
At the lobby level, the workings of the museum are particularly apparent. From the outside, one can see the entire ground floor through a plane of glass that stands nearly 15ft tall and stretches the width of the site. This glassy wall even affords behind-the-scenes views of the loading area.
The luminous feeling continues inside the entranceway, with a soaring glass wall that separates the 1,525ft² main space from a 1,120ft² gallery illuminated by skylights. Glass partially encloses an interior stairway leading from the lobby down to the cellar level.
The downward path takes the visitor to the white box theatre with storage, green rooms and backstage support. The mezzanine of the lower level contains electrical and mechanical areas. It also contains the cafe kitchen space, a store and a workshop. The upward path takes the visitors to the galleries above.
Meanwhile, the meshy exterior motif continues inside. A serpentine screen of metal mesh separates the museum store from the lobby and a floating screen of metal mesh softens the largely visible functions of the ceiling, filtering light from a grid of fluorescent tubes.
New Museum galleries
On the three main gallery levels (the second, third, and fourth floors), column-free spaces create dramatic openness and fluidity. Varied ceiling heights in each gallery lend more visual interest. The footprints of the galleries range from intimate to grand but thanks to the differing ceiling heights, all galleries occupy the same volume.
The museum contains four public galleries (totalling 11,800ft²), an 182-seat theatre (1,400ft²), the aforementioned store (570ft²), a café (680ft²), and classrooms and an education centre (a combined 1,825ft²). The building comes to a climax with a top-floor events space (2,000ft²).
Featuring floor-to-ceiling glass windows to the east and south, as well as rooftop terraces wrapping around those two sides, this 11ft-tall 'Skyroom' offers panoramic
views of the city.
Of the eight boxes rising 175ft above the sidewalk, seven constitute floors that the public can use and the eighth is a small electric room. The two underground floors contain not only a theatre and toilets but also a pre-function hall (615ft²) that doubles as a gallery for special projects and installations.
The most unusual space in the museum measures 5ft by 8ft, with a height of 35ft. This 'Shaft' opens off a stunning open stairwell between the third and fourth floors. During construction, the architects realised that by shifting wires and ducts to the side, they could create an interstitial space for special art installations.






