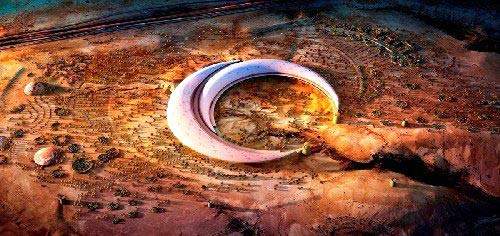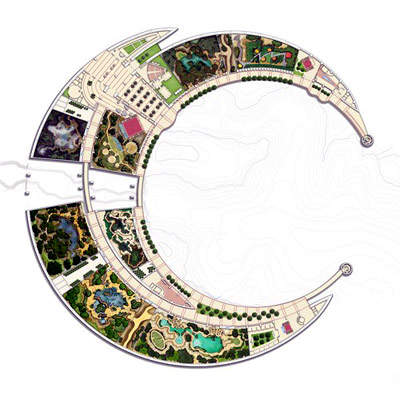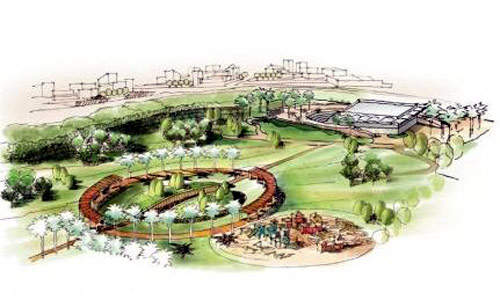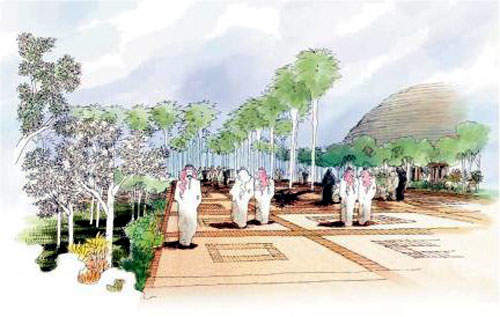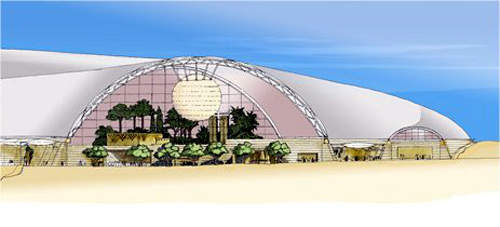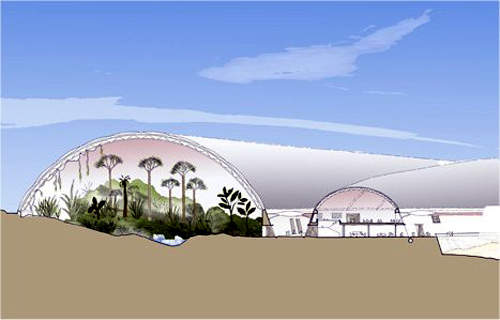Hailed as one of the new ‘seven wonders of the world’, the King Abdullah International Gardens (KAIG) in Riyadh, Saudi Arabia, is a vast futuristic botanical garden and leisure complex of 160ha, which is to be constructed in the desert just outside the Saudi capital.
The front entrance of the scheme will be called the ‘Gathering Plaza’ and currently could be in one of three places depending upon space at the site.
The main building will be a 20-acre complex consisting of two interlocking crescent structures enclosing seven different sections containing flora from distinct botanical periods.
The garden, which has been designed by UK design and planning architectural firm Barton Wilmore International (after an international design competition in 2007) will be enclosed by two interceding crescent shaped ‘domes’ similar in structure to the ‘biomes’ used in the Eden Project in Cornwall.
The domes (forming one of the world’s largest Teflon structures) and related infrastructure will not only have to maintain and control the environment for the various plant species but will also have to act in a sustainable fashion by collecting rainwater in the winter months, making use of solar power and using wind turbines.
The project was commissioned by the Mayor of Riyadh and has been largely funded by contributions from businesses and individuals in the city itself. The project, when completed, will provide a new attraction for the city as well as being a place of education and scientific research.
Detailed design of the King Abdullah International Gardens was completed in November 2009. As of January 2012, construction contractors are to be chosen among eight local and international bidders (bids submitted in 2010) for the construction of the project. The project is expected to be completed in the third quarter of 2013.
KAIG contractors
Barton Willmore, as architects, will undertake the $200m project in a joint venture with civil engineers Buro Happold, sustainable development design group Emergy and the Natural History Museum (the Eden Project are also acting as advisors). Omrania & Associates is the project management consultant.
One of the central tenets of the project is sustainability and this will mean that the scheme’s power requirement will be provided primarily by solar power, supported by accessory wind turbines and combined heat and power sources (CHP).
Rain, which falls intermittently in the late winter months, will be harvested and collected in underground reservoirs before being cleaned, used for irrigation and recycled.
The garden temperature will be controlled by building high domes (roofs) into the Teflon structure.
Some of the domes will be more than 120ft high and this will encourage hot air to rise, trapping the cool air at the bottom.
The load on the air conditioning will then be much lower and it will be able to keep the temperature regulated more easily without wasting energy.
Plan and brief for the King Abdullah International Gardens
The joint venture brief is to research, procure and build the scheme, planning and constructing a range of scientific, water, play and display gardens in the broader scope of the whole site.
Garden centrepiece
The centrepiece of the proposal is a 20-acre paleobotanic building (containing primitive plant species) formed by two interlocking crescents which accommodate a sequence of seven controlled environments.
Each of the specialist environments in the gardens will allow visitors to travel through a period of time and actually recreates some pre-existing ecosystems, based on actual environments which would have occurred on the site throughout time (such as pliocene, cenozoic, cretaceous, jurassic, carboniferous, devonian, as well as gardens of choices).
Each will be presented as a complete environment, including those species from each which survive to this day and accommodating the remnants and descendants of species that have been lost.
The concept for the gardens is that they be presented as a timeline, which leads the visitor to the wadi garden, a large central space enclosed by the dual crescent structure which will be developed to emphasise the existing desert ecosystem, using only the species native to the local area.
After nightfall the wadi garden will become the ‘Garden of the Moon’ and there will be special lighting to emphasise its features for evening visitors.
The final enclosed garden within the crescent building is the ‘Garden of Choices’, an educational space, which explores and explains the choices humankind can still make and which have the potential to preserve the environment of the planet for future generations.
Other gardens at the Saudi Arabian project
The gardens will also provide much more than a botanical history with facilities to show visitors the beauty of the world around them and what they can do to preserve it. The three goals are to inform, educate and entertain.
The Scientific Gardens situated to the southwest of the main complex will include: the water gardens, the physic garden (promoting Islamic medicine and teachings), the aviary (with a multitude of exotic birds free to fly around), the maze garden (with a low-wall maze fashioned in the native rock), the garden of light and sound (a special walled garden) and the grotto (inside the grotto building with a theme of water preservation).
The atmosphere of the gardens is expected to be developed as a fun place and not be exclusively for education.
The complex will therefore also feature a cliff walk, extensive seating and picnic areas. To extenuate the views there will be look-out watch towers.

