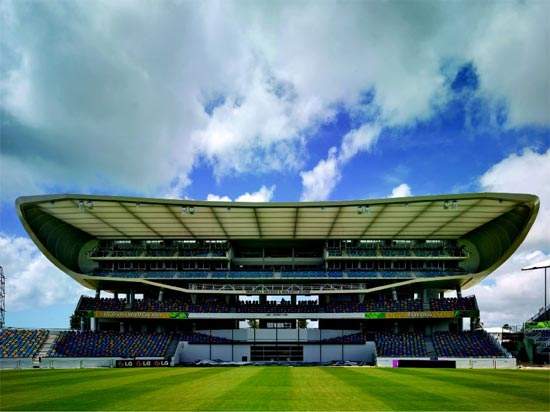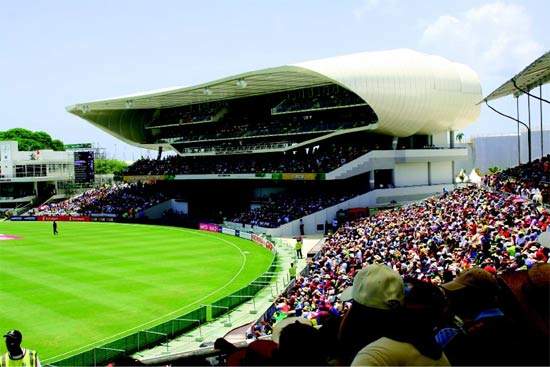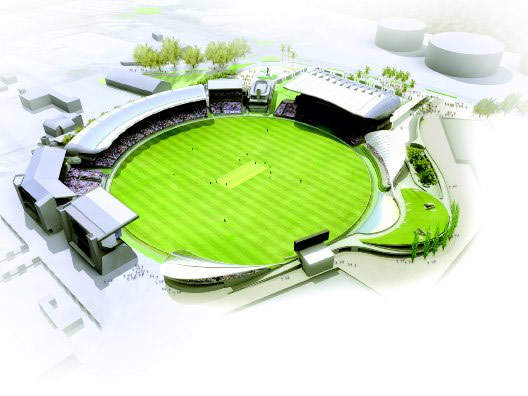The 3Ws Pavilion is the largest and most ambitious structure within the redeveloped Kensington Oval, which played host to the Cricket World Cup Final, in April 2007. It provides seating for 4,000 spectators in two radial tiers surrounding the ground, as well as housing the president’s suite and VIP boxes in an aluminium-clad roof box.
WATCH CRICKET IN COMFORT
The conceptual design is derived from the necessity to provide uninterrupted views of the cricket in a light and comfortable atmosphere, achieved through environmental systems which promote extensive natural ventilation and daylight. Its striking form is related to these functions whilst considering local conditions such as seismic activity, hurricane winds, heavy rainfall, tropical temperatures and humidity, and extreme light levels.
The structure combines reinforced concrete for the primary frame with lightweight steel framing for the large cantilever roof canopy. Seismic activity and hurricane wind forces make stability of the structure a key consideration. This is provided by beam and column moment frames in both directions, which give a uniform ductile response to seismic loading whilst maintaining unobstructed sightlines and concourses by avoiding walls and cores.
LIGHT-DIFFUSING CANOPY
The top of the canopy is clad in translucent polycarbonate sheeting whilst the underside is lined in an opaque PVC material. These two surfaces diffuse the light into the underside of the roof whilst eliminating direct solar gain. This lessens the contrast of light levels between inside and out making it a far better environment from which to watch cricket.
The main cantilevered canopy extends to provide drip line cover and shade to all the spectators. To achieve this, the canopy unites the radial grid of the lower tiers with the orthogonal grid of the box levels through the use of steel cantilevered truss frames which vary in depth in response to the spanning requirements.
These depth changes inform the subtle curves that shape the roof and provide the voids through which natural light and air can flow freely through the spaces of the stand.
The main roof form is then united with the camera gantry structure through the curved ‘cheeks’ – this form preserves views to the pitch boundary for the spectators and to also maintains protection from any wind-driven rain.
The edge of the cheeks required a complex double curve which was achieved in the steel frame by approximating the curve in six steel tubes. These were bent to specific single radii and welded end-to-end to form the edge beam. The tolerance was made up so the cladding could be fixed in its exact location. This required extensive collaboration between architect and engineer and was successfully achieved.






