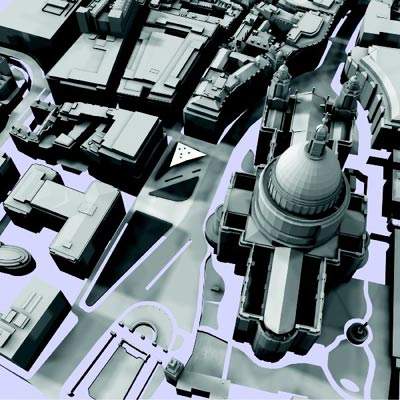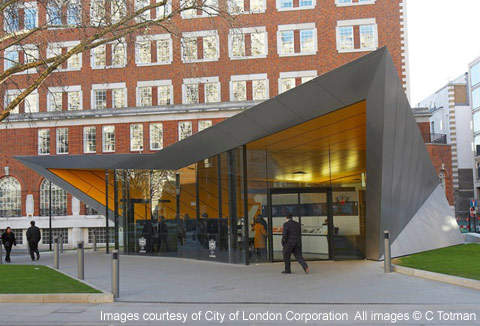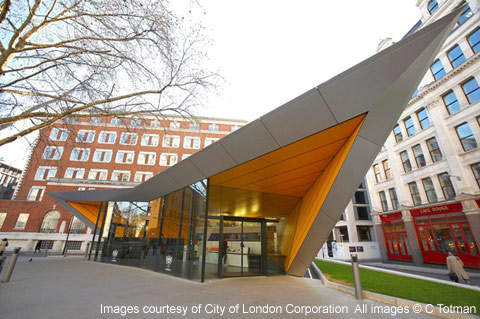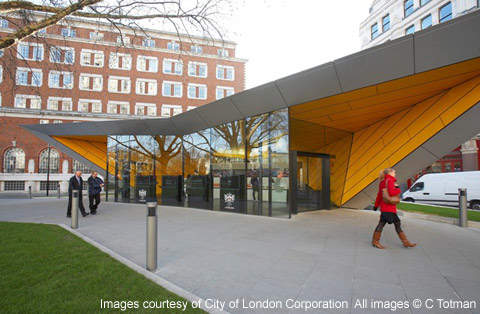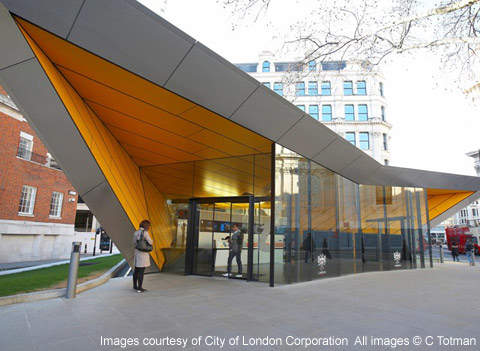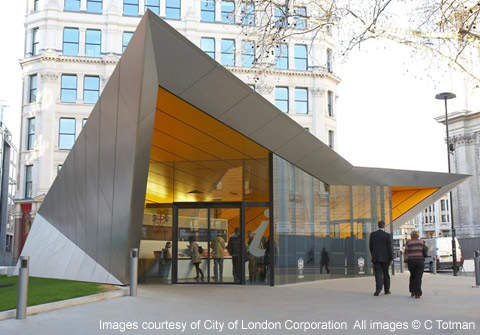An information service has been provided in St Paul’s Churchyard since 1956. The circular kiosk provide for the Festival of Britain had seen service for over 50 years). Although it enjoyed an extremely advantageous location and possessed a distinguished heritage, this structure was badly in need of refurbishment and was no longer capable of supporting the technology required to offer a state-of-the-art information service to the millions of tourists, residents and workers who pass through the area each year.
The new structure now offers a vastly improved information service within a distinctive building which is itself destined to become a local landmark.
St Paul’s area of London each year.”
A prominent St Paul’s presence
The sensitivity and prominence of the site have combined to pose a unique design challenge.
In addition to being situated at the heart of an area of exceptional architectural and urban heritage, the project site lies on what has fast become one of London’s principal tourist routes, as the opening of the Millennium Bridge has directly connected St Paul’s Cathedral and the City with the South Bank and Tate Modern.
The new building is established on the site of the existing kiosk, to the south-west of the South Transept of St Paul’s Cathedral. This positioning ensures that the building does not impinge on key views of St Paul’s, but maintains a visible presence within the immediate area.
In form, the new information centre combines simplicity and efficiency of structure with a distinctive visual presence. The building’s triangular plan has primarily evolved from a consideration of the principal movement of pedestrians around the site.
At the same time, the orientation and profile of the building have been developed to establish a sympathetic relationship with St Paul’s South Transept, and the Cathedral as a whole: the building quite literally looks up to its prestigious neighbour and opens out to embrace the people who approach it.
Seamless design
A folded metallic envelope (paper aeroplane-like) seamlessly wraps 140m² of internal accommodation, giving the building an air of lightness that allows it to sit gently in its context while achieving the necessary stability and strength required for the large spans and cantilevers of the scheme.
The basic structure is provided by a steel frame which is braced by a structural ply skin and clad in pre-finished 220-gauge stainless steel panels. The steel frame was prefabricated in two parts and was erected over several days. Public facilities are located at the widest part of the triangular plan, with staff facilities housed in the angle at the tip.
The front of house public area has the widest windows and can make full use of natural daylight. However there are also triangular rooflights that can allow further natural light into the building. All artificial lighting is controlled by daylight sensors that respond to changing conditions.
The roof is inclined in profile, rising from 3m to 5m so that its tallest point embraces the public entrance and tapers down towards the rear staff entrance point. The interior of the building is lined with 174 yellow TRESPA panels (TRESPA is a recycled timber product).
The building meets exacting environmental standards and has been engineered to exceed current Part L targets for CO2 emissions by over 20%. The structure’s envelope is well insulated, the interior environment is regulated using 60m borehole heating / cooling and rain water is collected for use as flushing water. The heating and cooling systems are confined to the staff area and the public area which is open to the outside via large sliding doors shares in the overspill of heating or cooling from the staff areas.

