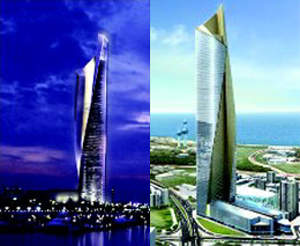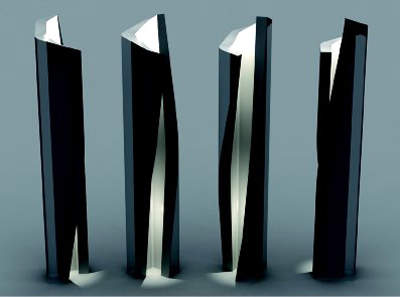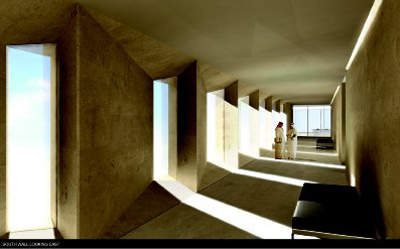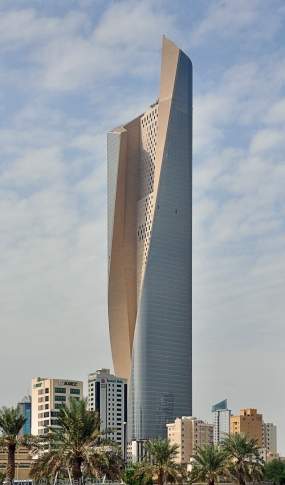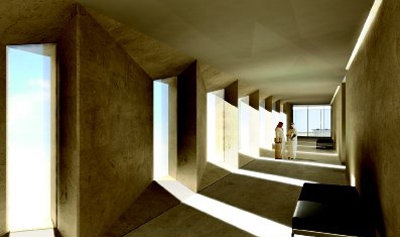
The Al Hamra tower, rising 414m in the centre of Kuwait City, has become a landmark tower of iconic sculptural form. The 80-floor skyscraper is the tallest of its kind in Kuwait.
The Al Hamra was designed by Skidmore, Owings and Merrill (SOM). It received the Cityscape award for commercial, mixed-use developments in 2010. It also received awards from the Chicago Athenaeum, MIPIM Architectural Review Future Project Award and a bronze from Miami Architectural Bienal in the Unbuilt Project category in 2007. The mixed-use complex project was announced in June 2005.
Work on the project began in January 2006 and was completed in December 2011. It has a total land area of 195,000m² and a total built area of 290,000m².
The unique geometry of the tower creates the illusion of a subtle, elegant twist, which reflects the profile of the peninsula with its delicate glass veil, allowing breathtaking views of the Arabian Gulf.
The complex geometry of the tower is defined with a pure, simple formal operation. The operation is based on the removal of mass / volume due south in order to maximise views and minimise solar radiation.
As a result, the tower gives the impression of a twisting sculpture which reacts to the environment with its transparent envelope facing north and its solid wall facing south.
Design of the Al Hamra tower
With the aim of maximising Gulf views and minimising solar heat gain on the office floors, a quarter of each floor plate is chiselled out of the south side, shifting from west to east over the height of the tower. The result of this operation reveals a rich, monolithic stone at the south wall framed by the graceful, twisting ribbons of torqued walls that define the iconic form of the tower.
The resultant form of the simple carving operation provides transparency on the north, east and west sides towards the Gulf and near-complete opacity on the south side against the severe desert sun.
The point at the apex of the tower not only resolves the complex geometry of the carved flared walls but also implies the continuation of the sculptural form infinitely upwards.
Al Hamra structure
The south wall, conceived as a tall protective stone element, forms the structural spine of the building and contains a sky bridge connecting the east and west office wings on each floor. The sky bridges present a unique spatial experience with deeply sculpted openings in the south.
Related project
Doha 9 High Rise Office Tower, Qatar
The Doha 9 High Rise Office Tower is a skyscraper in Doha, Qatar, which was opened in 2012.
Strategically located south wall openings allow for dramatic views towards the city, and the desert beyond, while controlling the strong solar radiation from south.
On the ground floor, Al Hamra’s transparent north façade opens up and welcomes tenants with a soaring 20m-tall highly articulated lamella structure inside the lobby. The geometry of the lobby area is generated by applying the principles of lamella structures.
The continuous structure acts as a completely integrated strengthening component in the lobby, while creating a dramatic lobby experience for Al Hamra’s visitors.
The foundation consists of 289 piles of 1,200mm diameter driven to depths ranging from 22m to 27m.
Facilities
Facilities at the Al Hamra and Firdous commercial and office complex include five shopping floors, nine VIP cinemas and a three-basement mall. It also has cafes, a rooftop restaurant, a spa and a health club, and an 11-storey parking building for 2,000 cars.

