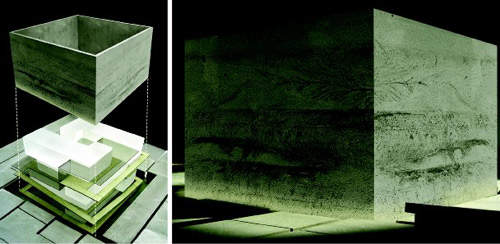The Allied Riyadh Bank (ARB) headquarters, the farmers’ bank, was conceived as a series of earth-forms within an active farmland that will change with seasons.
Cultivating the land amidst the desert landscape creates a strong sense of place and identity for the bank. The ARB bank is a 240m high rise tower consisting of 30-storeys.
It lies in proximity to the Al Faisaliah Tower and the Kingdom Tower. The project is designed with several sustainable features and allows low energy consumption despite being located in the harsh desert environment.
The project was launched by Skidmore, Owings and Merrill (SOM) in June 2002. The schematic design was completed in 2003 and construction completed in 2009. The estimated cost of the project was $110m.
In 2007, the ARB Bank project received an Emirates Glass LEAF Award for architectural innovation.
Rammed-earth construction
The centrepiece of the project is a cistern, where water is collected, controlled and distributed. A 60m-tall monolithic rammed-earth cube rises from the cistern.
The walls of the monolith act as a protective envelope against harsh Middle Eastern climatic elements such as sun, wind and sand, as well as urban conditions like noise and blast.
Rammed-earth construction, the technique of pounding moist earth into a formwork to create monolithic walls of earth, has been used for thousands of years.
This traditional construction technique allows the use of inexpensive local materials in a thick walled system that maintains a high thermal mass leading to lower energy use.
Within these protective earth walls an internal labyrinth of interconnected programme elements is located.
ARB Bank modern office typology
The project challenges the preconceived notion of office building typology by dividing its internalised office components vertically into three vertical precincts, yet weaving them back together with a complex tissue of open spaces.
The interlocked arrangement of the precinct creates a series of courtyards to maximise the interaction.
A spiralling ramp runs along the monolithic walls, weaving together the interconnected courtyards and precincts.
The monolithic walls are penetrated by a sequence of ‘periscoping windows’.
The periscoping window is an armature to control light and views, which allows one to see without being seen, a widely used concept in the Middle East in order to protect privacy. The windows create a phenomenal play of light and shadow, allowing intermittent glimpses of outside views.
Contractors involved in the Allied Riyadh Bank (ARB) headquarters project
Associate architects of SOM in the headquarters tower design were Mohamed Harasani Architects. The mechanical, electrical and plumbing engineer for the project was BM Services. The company also designed the landscaping. PHNEH Services was the subcontractor.





