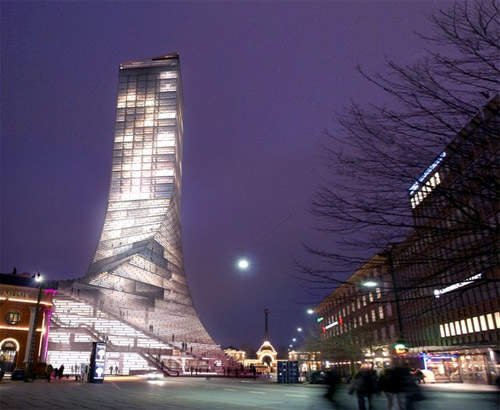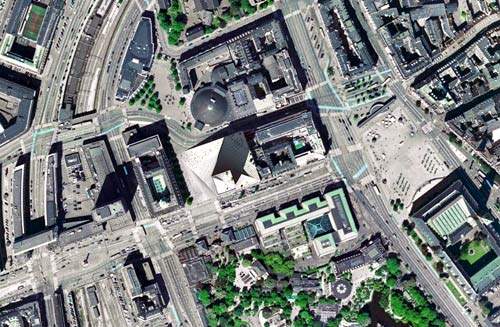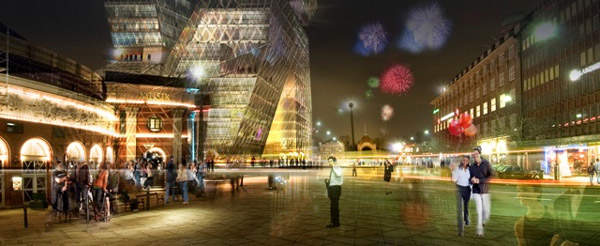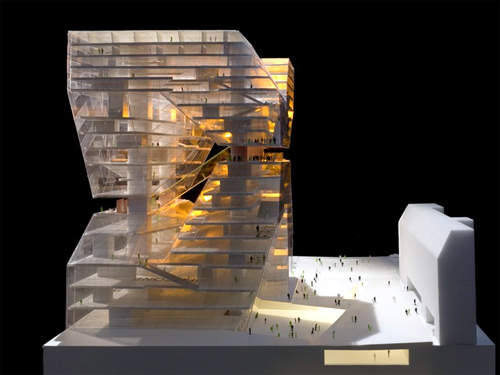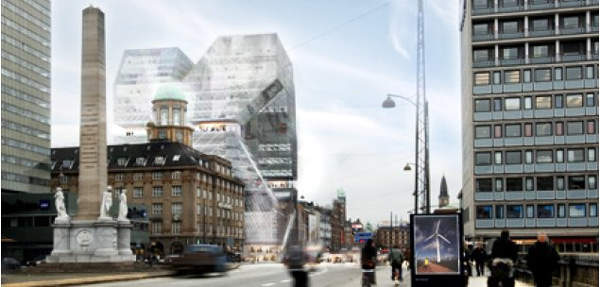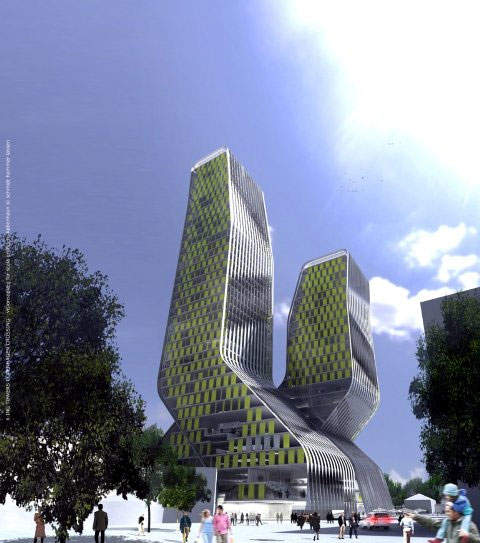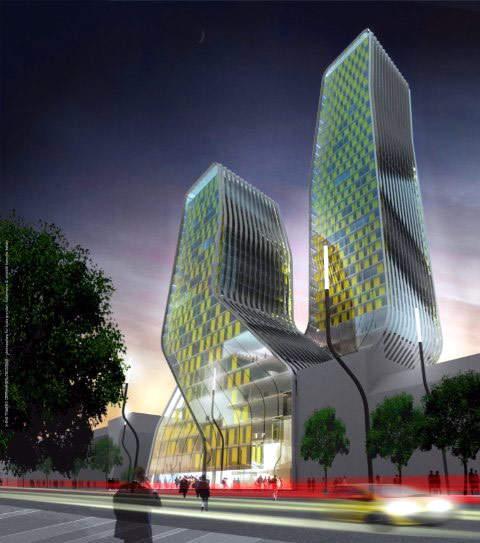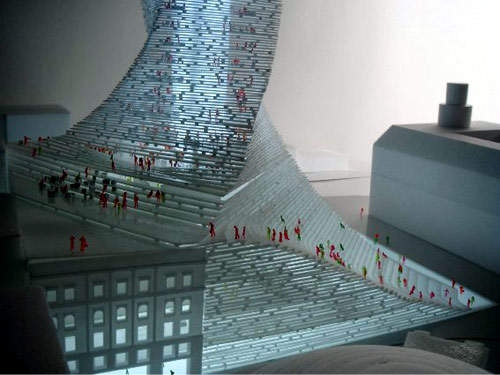Visible from the Central Station, the Town Hall Square and the Tivoli Gardens, the Scala site on the Axel Torv Square (stretching from Tivoli Gardens to Palads) is located on a central traffic, cultural and commercial site in Copenhagen (Scala means steps).
The area acts as an artistic and cultural focus for Copenhagen with a surrounding mix of elite and popular culture. When completed the Scala Tower will function as a place for concerts, cinemas, shops and restaurants with a status similar to that accorded to the Pompidou Centre in Paris. The tower will include offices, a public library and possibly a five-star hotel. The municipality of Copenhagen has expressed a wish to let the Scala building house the new main library of the city.
There are three tower proposals for the Scala site acquired for development by Centreplan in 2006, with vastly different architectural styles. The most well known is the BIG (Bjarke Ingels Group) proposal which incorporates a Spanish steps concept for the base plinth and then a twisting single tower rising up to 130m.
An alternative proposal for the site is the X-ing towers from Schmidt Hammer and Lassens consisting of two cross-tower buildings which will rise to 147m above the square. The third proposal for the site is from Henning Larsen Tegnestue and would consist of two towers which are folded together to produce an 80m-high structure in the style of a 3D sculpture.
The Scala steps
The Scala Tower from BIG takes advantage of its unique placement in Copenhagen’s historic skyline. As it twists rising from the public square Axel Torv to its upper terrace it creates the Danish version of the Spanish steps in Rome, allowing public to walk up and sit upon its stepped façade. The project seems to encompass the entire square and its proximity to the Central Station and its central location make the building suitable for conferences, hotel rooms and offices.
Rather than choosing just one of the suggested programmes, the aim is to fulfil all possibilities all at once: a dense and lively house for the city, combining both private and public space in a sliding scale from the street to the rooftop in one continuous movement. The floor space of the building could end up being 60,000m².
The proposal is for a building with a starting point in the historical Copenhagen tower which is made up of two basic principles: a base that relates to the urban space and life unfolding near the building, and a slim spire that reaches towards the sky and becomes part of the Copenhagen skyline.
As such, the design of the Scala Tower grows from a starting point in the volumes and cornice heights of the neighbouring buildings. From the surrounding city space, the tower rises towards the sky: at the top, a clear principle for a tall and slim tower; at the bottom, a beautifully modelled volume that merges with the surrounding city from building to city space.
At street level, people have access to the main library that is a terraced landscape of reading rooms, large collections and a conference centre. Continuing up the tower that also houses commercial tenures, visitors can check in at the hotel or go straight to the public roof terrace which offers spectacular views of the city. On the top side of the building, a terraced landscaped roof garden invites people to relax and take in the city, making Axel Square once again an attractive, urban public space.
X-ing towers
The X-ing towers are a high-rise structure that consists of two sweeping towers on a common plinth that are 97m and 147m high. The towers seem to undulate against one another to function as a single entity. The building has been designed as per the brief to incorporate retail space, public space, exhibition space, restaurants, a library, cafes, conference facilities and two international hotels.
The two intertwined towers are reminiscent of Danish design from the 1950s with elegance and clean lines. The building acts in harmony with the surrounding cityscape to provide a stunning focus for the Axel Torv and an eye-catching landmark.
The floor space of the towers as designed is around 75,500m². The associate engineers are Burro Hapold.
Henning Larsen Tegnestue proposal
The HLT proposed design for the Scala Tower has a distinctive folded design and is urban development in three dimensions. There are two slender high rise towers that are doubled back on one another and fold up into a partial knot. The building has a design that allows the public and private spaces to interact in an interesting fashion giving a 24-hour functionality and vitality.
There will be a mix of functions including the central focus of the city’s new public library, and the intermingling of different purposes throughout the building providing an eclectic mix of people and space.
The building will have 20 floors, have two publicly accessible viewing platforms with views of the medieval city and be approximately 80m high with 50,000m² of floor space. The architect has designed the building using the latest technology to make it as sustainable as possible including solar panels, BIM system, LED Lighting, automatic lighting control, heat recovery and grey-water recycling.
BIG’s design for the Scala site was nominated for the New Build Award and the International Building of the Year Award at the 2007 LEAF Awards.

