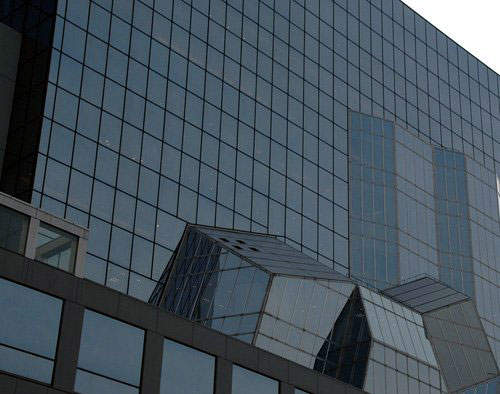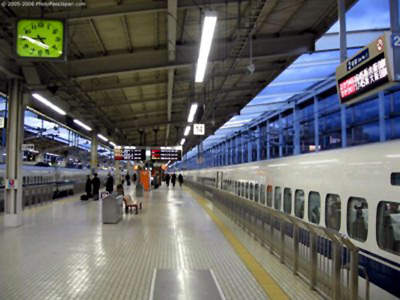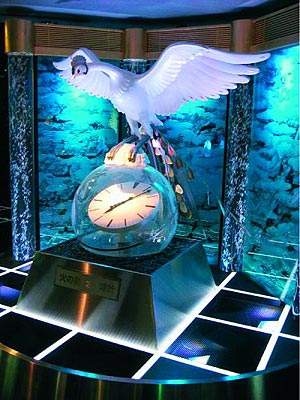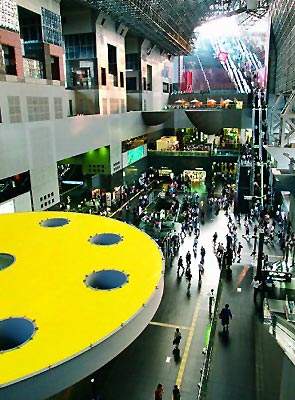Kyoto Station is the most prominent transportation hub of Japan’s ancient capital of Kyoto. It is accepted as one of the largest railway stations in the world and considered to be the most striking.
The giant futuristic glass structure replaced the old Kyoto station, which burned down in 1952.
The new Kyoto Station building was designed by the architect Hiroshi Hara and was constructed to celebrate the 1,200th anniversary of the foundation of Kyoto as the Heian capital.
In the mid 1990s, when the structure was built, the ancient city of Kyoto was not at all ready to accept such an ambitious structure.
Kyoto has an abundance of old temples and shrines, tiny historic streets and restaurants with an ancient Japanese flavour. However the completion of the new Kyoto Station marked the beginning of a new era of high-rise developments in the city and has been instrumental in modernising attitudes.
The station (the largest in Japan) which is owned and operated by the Western Japan Passenger Railroad Co. Ltd cost an estimated $1.25bn to construct.
KYOTO STATION CONSTRUCTION
In 1995 contracts were awarded for the construction of Kyoto Station to a design / build joint venture of Fluor Daniel of the US and Obayashi Corporation of Japan. The contract also involved three local Kyoto contractors.
The Kyoto Station houses the train station and a host of other facilities. The train and subway platforms spread out beneath the building, which was constructed over them.
STATION FEATURES
The 15-storey, glass-plated grey monolith, which stands out in sharp contrast to the city’s traditional architecture was inaugurated in 1997.
The station serves the Japanese Railway (JR) and Kintetsu Lines, the Kyoto Municipal Subway Line and Kyoto City Buses.
The station complex contains a shopping mall, several small museums, a wide-screen movie theatre, two other theatres, an Isetan department store, two multi-storey car parking garages, a game centre, the Granvia hotel, government offices, assorted restaurants and many other facilities provided by the local government. The building also features office space in its tower.
One of its features is the undulating wavy construction of the curved glass and steel roof over the station platforms. The station plays host to one of the greatest monumental spaces inside modern buildings. The interior is futuristic although damped down by decoration such as the Astro Boy signs and the Phoenix clock designed by the anime artist Osamu Kaszuku who died in 1989.
The enormity of the construction is underlined by the giant escalator system that takes the passenger up nine storeys from the huge, 60m-high atrium over the main concourse, up to the roof, where there is a spectacular view over Kyoto city from the observation deck. The structure has a fluidity of space, intriguing discontinuities of scale, open roof lines and a dark futuristic quality.
KYOTO STATION STRUCTURE
The station’s unique cubic façade was constructed with glass plates placed over steel frames. The 70m-high station building stretches 470m from east to west and covers a huge floor area of 238,000m².
The grand staircase of the station has 171 steps and is used to host events such as live concerts and comedy shows at weekends. The station building plays host to a lot of facilities and activities and has formed a multi-functional space in Kyoto.
The station building is certainly very imposing, and definitively futuristic in style, but it is a building designed in good taste and context, with clever use of space and designed for purpose using modern materials that blend together well.
Kyoto Station makes the most of its environment with worthwhile, quality facilities, and it provides travellers with a ‘symbol’ of Kyoto on their arrival in the city.
The station has been described as ‘a stunning combination of soaring glass and steel and with colossal public spaces’.








