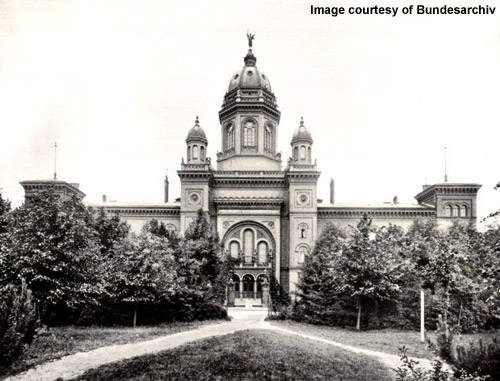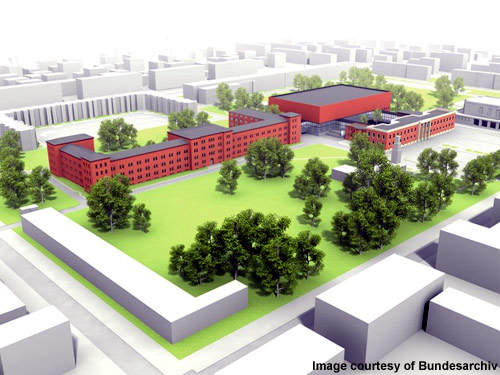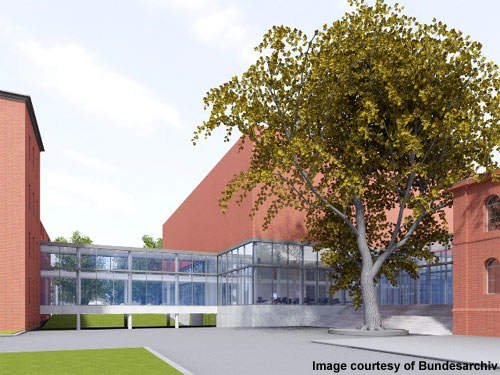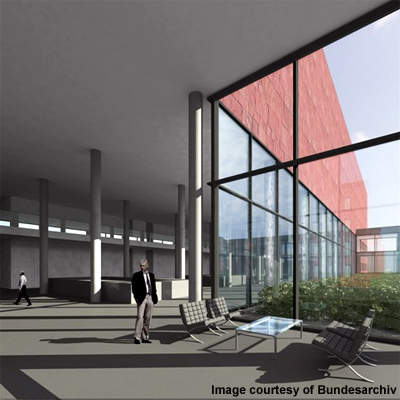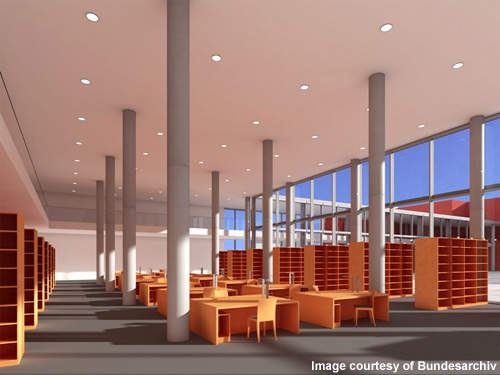The new Berlin Federal Archive in Lichterfelde will provide an important repository for some of the most important documents in Europe. These will include photographs and film footage.
The archive building will be based on an older building in Berlin, the Prussian Officer Cadet Institute, which provided a headquarters for Hitler’s SS bodyguards during the Second World War.
The project was first put forward in 2004. Construction of the archive buildings incorporating the old institute building (which was partly destroyed during the Second World War) will be completed in October 2011. The architects of the new building are Stephan Braunfels and Ramsi Kusus, two German architects based in Berlin.
The construction cost for the 33,000m² project is €42.4m. A major part of the project is to bring light into the building and to make use of natural light as much as possible.
To this end architect Stephan Braunfel has designed the main entrance, which will be constructed of glass panels. The building will house 110km of archive space when complete.
Federal Archive description
The Federal Archive used to be split over eight different locations across Berlin and other parts of Germany. In 2003–04 the decision was taken to amalgamate the collection of important documents, film and photographs together in one purpose-designed location.
This was partly because so much work has to be carried out on preservation and cataloguing that it was a big advantage to have the collection in one place.
The new main location will be based around the old Prussian Officer Cadet Institute, which will be extended and modernised. The new buildings include a combined main entrance and magazine building with a cinema and lecture hall.
One important feature of the project is to combine the existing buildings with the older buildings in a seamless fashion and to lend a contemporary facade to the entire project.
The transparent glass new main entrance will open freely onto the landscaped surroundings of the campus and will serve to interconnect the existing old buildings and form an enclosed glass courtyard.
The glass used for the project is symbolic of the transparency of the federal government and the availability to all of these important documents and the information they contain.
Construction of the Bundesarchiv
The construction work for the new buildings of the Berlin Federal Archive began in June 2006.
Phase I covered the building of the new sections including the 110,000m magazine building, the main entrance and public areas.
This stage with stack rooms was completed in April 2009. Work on phase II is underway and includes the renovation of the two older buildings to form new reading rooms and a new administrative centre. The archive is expected to be completed in October 2011.
Berlin Archive planning and contractors
The building’s architect is Stephan Braunfels Architekten. The project is managed by Ramsi Kusus, Karin Melcher, Petra Fechner-Koch, Jens Waninger, Maike Wienmeier and Isa Wiesenthal, while construction supervision is being conducted by Eckert and Stadelmaier of Berlin.
The structural design was the remit of Krebs und Kiefer Beratende Ingenieure für das Bauwesen (advisory engineers for the building industry). Building services were provided by Planungsteam Energie and Bauen Ingenieurgesellschaft of Berlin.
The building’s physics are by Mueller BBM of Planegg and its fire protection engineers are Hosser, Hass + Partner of Berlin.During the same timescale a further extension of the new Bundesarchiv for Film Archives and Technical Services in Hoppegarten (Berlin), which opened in August 2005, was undertaken and was completed in 2008.

