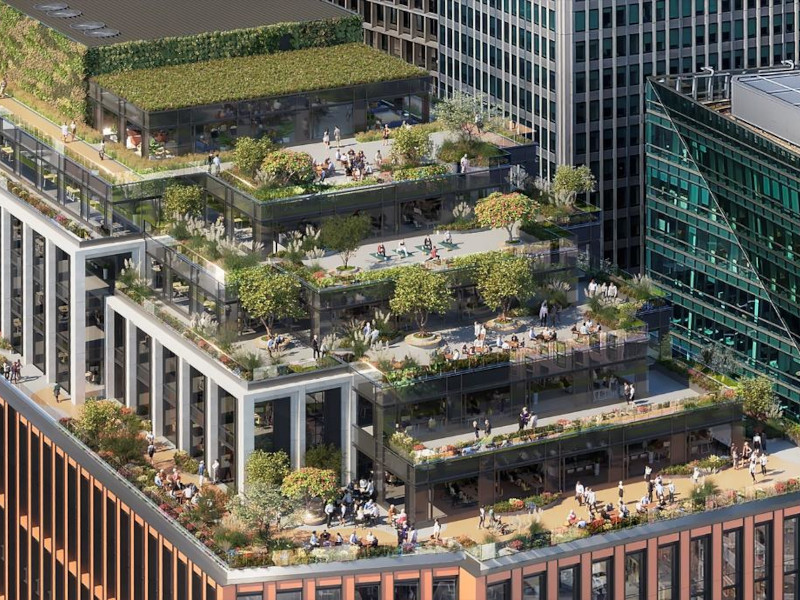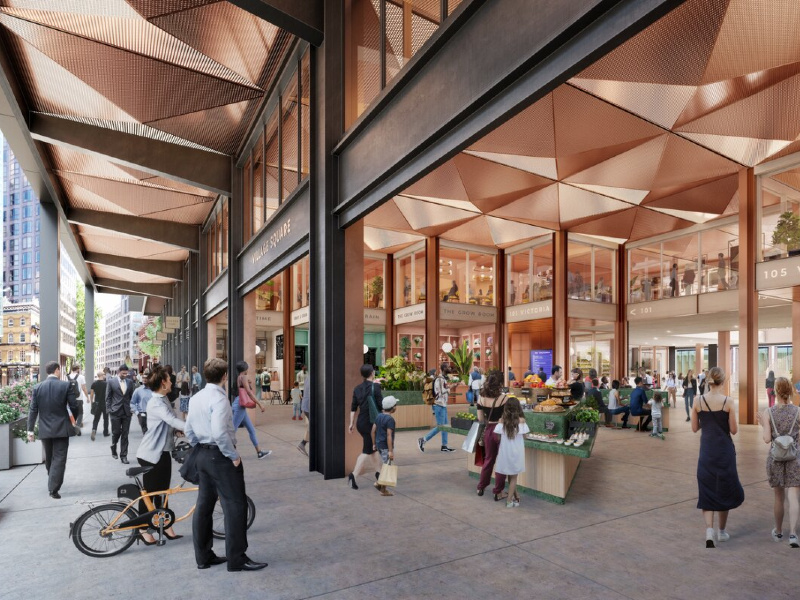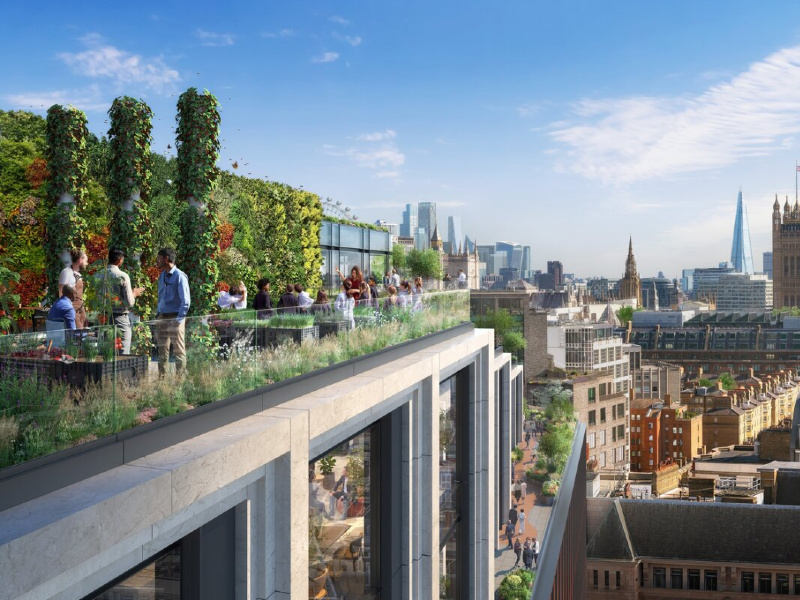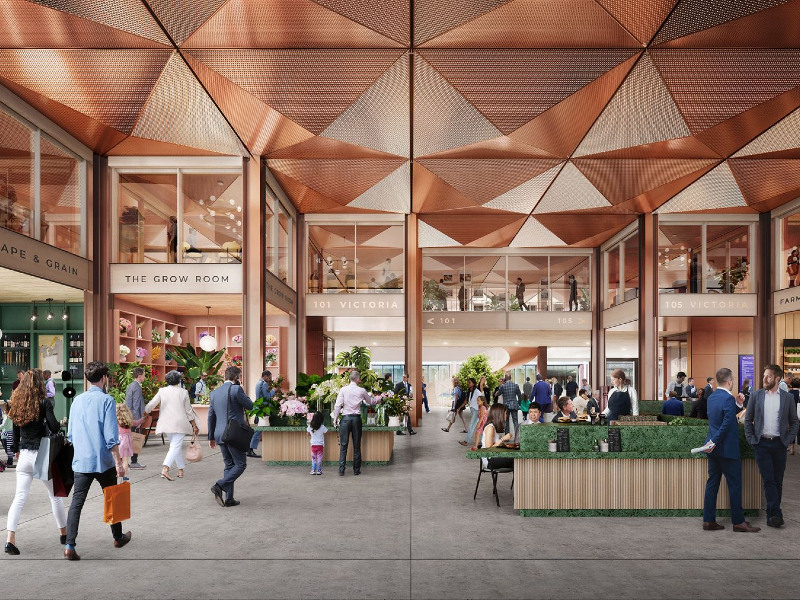The 105 Victoria Street project encompasses the redevelopment of an existing building in Victoria, London, UK, into a new, mixed-use development. BentallGreenOak (BGO) will redevelop the building on behalf of Welput, a specialist office fund.
The mixed-use project will deliver the UK’s largest fully electric building with net-zero emissions.
Planning permission for the 105 Victoria Street project was received from Westminster City Council in April 2021. Construction is expected to begin in 2023, with completion expected in 2026.
Welput secured a £400m ($533m) development finance facility from Canada’s Public Sector Pension Investment Board (PSP Investments) and Germany-based Allianz Real Estate (now Pimco Prime Real Estate) in March 2022.
Madison International Realty, a real estate investment firm based in Germany, also agreed to invest in the project in the same year.
105 Victoria Street location
The 105 Victoria Street project will be located at the site of the existing House of Fraser department store at 101 Victoria Street, Westminster, London.
The site of the proposed development is located to the south of Victoria Street, opposite Westminster City Hall. It is within walking distance from Victoria Station.
The existing building was constructed in the 1970s. The House of Fraser is no longer paying rent for its store. A lease break option to terminate the existing lease will be exercised in July 2022 to start the construction of the new building.
Details of 105 Victoria Street project
The existing House of Fraser department store will be demolished and replaced with a new community-focused office building, with ground and mezzanine levels and up to 14-storeys.
The new building’s ground floor will be able to host activities such as sports, presentations, art exhibitions, music performances, and events for children.
The new building will offer 500,000ft² of office space, including a 5,500ft² incubator, and affordable space.
A 35,000ft² green space and terracing, including a 100m-long looped ‘walk and talk’ track and an urban farm, will also be developed.
At street level, 90,000ft² of space will be dedicated to the community. It will include public and retail spaces.
105 Victoria Street design details
The building will have two basement levels. The lower basement (basement level two) will feature plant rooms, along with shower and locker rooms.
Basement level one will be built around an activity zone for the arrival of pedestrians and cyclists. A key part of the central zone will be a multi-purpose room that will be dedicated to hosting indoor sports, games, and gatherings.
Upper levels ten to 14 of the building will include terraces. A cycle ramp connecting the basement and the ground level will be provided to enable office workers to drive directly into the building.
The activity zone will include a gym, a cycle shop, and extensive cycle storage for both visitors and tenants.
The public plaza on the ground floor is known as Village Square, which is designed as an extension of the Victoria Street pavement. The floor will also include two office entrances, with elevators as well as retail space.
The double-height space of Village Square will increase exposure to the shop windows and provide a more daylight-covered area within the workspace at the mezzanine level. Soffit and hard landscaping design will be incorporated into the Village Square to link the walkway to the plaza’s interior area.
Victoria Street office spaces
The office spaces will be located between the first and fourteenth levels of the building. The floors have been designed to include a structural grid, optimised core locations, tall and flat soffits, and an option for suspended ceilings. The design flexibility will provide the scope for a range of layout configurations for the offices.
The office levels will be built with open, mostly column-free floorplates, and two inboard cores.
Sustainability features of the UK’s largest net-zero office building
The new building will incorporate sustainability and wellness features to achieve Building Research Establishment Environmental Assessment Method (BREEAM) ‘Outstanding’ and WELL ‘Platinum’ certifications. The net-zero building is also expected to meet the 2030 sustainability targets of the Royal Institute of British Architects (RIBA).
The mixed-use development will be entirely dependent on renewable sources for its energy needs. It will also employ a zero-fossil fuel strategy during construction.
It will use the latest technologies and practices to enable ultra-low carbon construction. The carbon emitted during the construction phase is expected to be offset within six years of operation.
Contractors involved
Skanska, a multinational construction and development company based in Sweden, was selected as the main construction contractor for the project in March 2022.
Gleeds, a property and construction consultancy, was appointed as the cost consultant and employer’s agent for the project in the same month.
Kohn Pedersen Fox Associates (KPF) was selected for the architectural design of the building while Henning Larsen Architects, which is part of the Ramboll Group, provided the interior design.
Civil engineering services company AKTII was appointed to provide flood risk assessments and sustainable drainage strategies, as well as structural methodology statements. Swedish engineering consultancy SWECO prepared reports for the energy and sustainability, fire safety, and utilities of the project.
Creative communications company DBOX provided the renderings for the project. DP9 prepared the planning statement while Peter Stewart Consultancy and Millerhare prepared the townscape, visual impact, and heritage assessment.
Other consultants that worked on the project include Hatch, Bourne Amenity, AOC Archaeology Group, Sandy Brown, and Arbeco.







