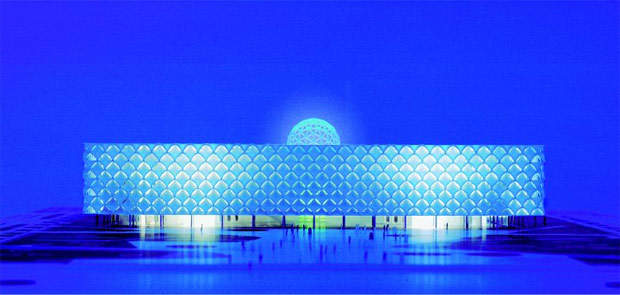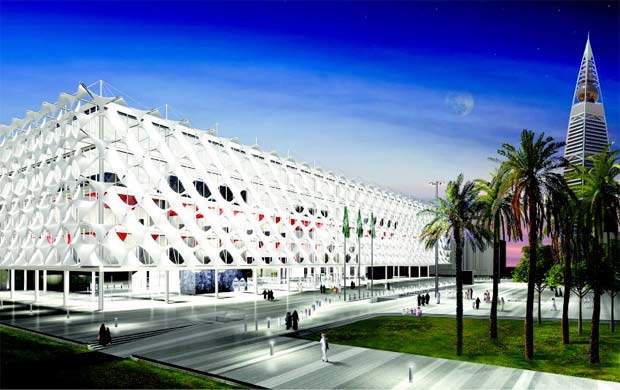With its striking geometric form, the new square addition to the King Fahad National Library in Riyadh envelops the original 1980s building and stands in sharp contrast to the surrounding heterogeneous urban landscape.
The design integrates the old cupola-roofed library with the new building and combines regional building traditions with state-of-the-art technology.
Blending old and new
The new building will be a four storey structure. View into the upper part of the building as seen from the plaza remains unchanged and the views from inside are also preserved to ensure the maximum level of transparency.
By combining the old and the new, a unified and formal architectural image with a characteristic design has been created. At night the façade will shine in changing colours, transforming it into a cultural beacon lighting up the city.
King Fahad National Library construction
Construction of the new library building is currently on schedule. The existing library structure will be kept as it is and will be enveloped by the new structure. The existing building will be reused as closed-access stacks for the books. The new building is scheduled to be completed in the third quarter of 2011.
New elements and features
A unique tensile façade system with membranes for sun shading purposes and micro sun shields in the roof glazing has been used. Provision for floor cooling in the four large atria and displacement ventilation in the reading and exhibition areas are some of the new design elements. High spatial, thermal and visual comforts are some of the attractions of the new build area.
Textile skin
Gerber Architekten International designed a clear geometric building as the new King Fahad National Library. It will have a generous inner hall into which the old building from the 1980s will be integrated.
The new library is encased by a specifically developed ornamental dress. This is made of textile triangles that play with aspects of opening and dissociation.
The filigree steel cable construction reflects the region’s tensile-loaded building constructions. It also incorporates the traditional usage of textile wall screens.
As temperatures reach 50°C in the region, a membrane façade is fitted that permits only 7% solar transmission and gives protection from direct sunlight.
Complex 3D light calculations enabled the optimisation of the façade and the position of the membrane surfaces in line with the exact local solar conditions. The building has advanced ventilation and floor cooling to optimise thermal comfort and reduce energy use.
King Fahad transformation
The library becomes an open protection building in which the old cross-shaped library is integrated. Behind the semitransparent skin, the old building lies in the interior. The roof is being transformed in to an open reading area.
A bridge gives access to the open library areas in the new part of the building. The women’s library is installed on the first floor, while exhibition areas and a restaurant are placed on the ground floor. The orientation room, which is also a light atrium, is within this clear zone. It carries out lighting and ventilation functions.
The roof is perforated by sky lights, under which a white membrane softly spreads the incoming light. As the old library is integrated in a house-in-a-house-like manner, the existing cupola will be reconstructed as a new steel-glass-construction. This will rise above the new building as a cultural and historical symbol.
The transformed library will accommodate about 2.4 million books. It will have 620 car parking spaces.
New city development
The King Fahad National Library serves as the new iconographic centre of a representative district. The new building differs from the heterogeneous urban landscape but is connected with the surrounding spaces. Inclusion of public spaces planned by Gerber Architekten International is part of the new city development plan. The existing park was replanned to become a generous public square with neighbouring park areas forming an urban unity.
Contractors
The general contractor for the King Fahad Library project is Saudi Binladin Group. Gerber Architekten International is the architect and designer of the King Fahad National Library and the structural engineer is Bollinger+Grohmann. The architectural firm was chosen through a competition in 2002. Saudi Consulting Services (Saudconsult) is the consulting engineer for the project.





