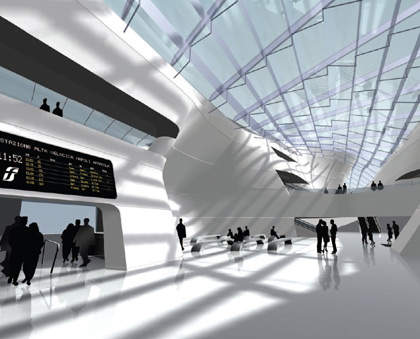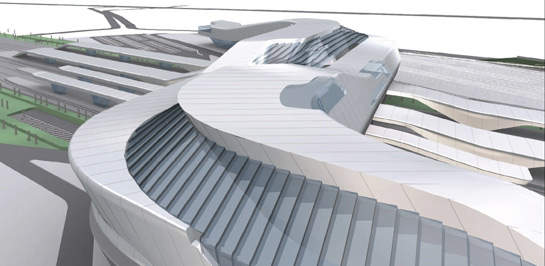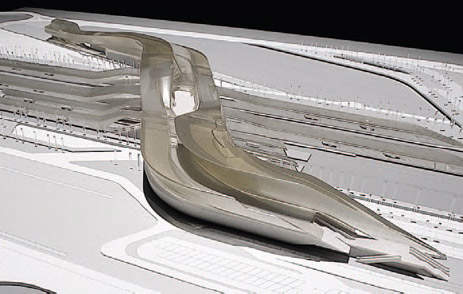The proposed high-speed Napoli-Afragola railway station has been designed with an innovative bridge concept. The bridge concept is the result of a process whereby the overhead concourse is enlarged to such a degree that it becomes the main passenger concourse.
The construction of the new Napoli-Afragola railway station is still underway. The project was expected to be completed by 2008, but was delayed due to disputes over price making and the operator had to call for tenders again.
The plans for the new Napoli-Afragola railway station are well underway. The key challenge of the project is to create a well-organised transport interchange that will simultaneously serve as a landmark and a gateway to the city of Naples.
This is why the new station was conceived as a bridge above the tracks. It will also function as the nucleus of a new business park linking the various surrounding towns. A bridge design will ensure public access from both sides of the tracks.
There is no reason to favour one side over the other, so the station will most likely have two entrances – one for each side of the tracks. By implication, the central functions and the main body of the station will have to be placed in the centre, making it equally accessible to both sides. This is perhaps the most compelling reason why the station should be designed as a bridge structure.
The design and architecture for the project was provided by Zaha Hadid Architects. The 350m long station will cover an area of 20,000m2 with provision for an additional 10,000m2 and has four levels with a height of 25m.
Napoli-Afragola bridge concept
The bridge concept developed out of the need to enlarge the overhead concourse (required to access the various platforms) to the point where it will be able to function as the main passenger concourse. This crucial move offers other advantages in terms of the clarity of the layout, which will help ensure easy orientation.
Elevating the main public areas above the tracks also meets the need for a bright, modern and hospitable space, with spectacular views of Mount Vesuvius and the surrounding landscape. The bridge will be raised up to 9m without interrupting the surrounding urban landscape.
The bridge design will also benefit passengers who need to transfer from a regional train to a fast train and vice-versa. Switching between platforms via the bridge also allows for a quick diversion into the refreshment and shopping areas above.
Space and movement
The proposed design is geared towards facilitating free movement of traffic, seamlessly integrating the bundle of railway lines and access roads that pass through the new transport interchange.
The bridge concept also allows the parkland to cut through the site alongside the tracks. This opens up the site to the surrounding landscape and provides valuable links to the retail park. These strips of extended parkland can also be used for bicycle access.
This dynamic layout continues inside the building, with the movement of the travellers determining the geometry of the space. Creating easy access and facilitating movement around the site is the driving force behind the station’s design.
Route planning
The distribution of the key functional categories will be determined by the two factors that will shape the layout of the station: the need for access from the two extreme ends of the site and the need for a single passenger centre.
Whether approaching from the east side or the west side, the bridge structure will be clearly in view, offering an obvious point of access on both sides. A spacious articulated entrance will act as a funnel for channelling traffic flows through the commercial areas towards the central knot of the passenger centre, where tickets will be available.
The passenger centre will also be divided into sections: two entrances on either side will pick up the traffic flows from ground level, leading them up to the commercial concourse. Anticipating drivers’ inevitable exposure to the commercial spaces en
route, this will be lined with shops on both sides.
The route will then lead into a large sectional opening, where drivers will be able to stop at one of the cafes for refreshments if they wish. From here, the route will continue down into the passenger and transfer centre, where the ticketing and waiting areas will be located. The central waiting area will function as a large atrium where passengers can wait until their platform is announced.
Napoli-Afragola Railway Station materials
The structure is made up of glass and concrete. It is curvaceous and has a slope at the ends. The gallery will have a 500m² panel of glass which would diffuse direct sunlight and restore solar energy. The direct sunlight through low windows will keep the passengers warm in winter while in summer the south-facing windows will be protected from direct sun rays, keeping the station cool.
Facilities
Alternatively, transfer passengers with time to kill will be able to move from the ticketing / waiting area up to the commercial level. A number of restaurants will be clearly visible above the waiting area, and there will also be several bars and cafes lining the edge of the atrium.
Customers will be able to look down on the comings and goings of passengers, as well as the various train arrivals and departures, away from the hustle and bustle below. Large windows will allow a panoramic view of the platforms and the landscape beyond. There will be the same layout one level further up.
The scheme clearly separates public areas and service areas. The public areas are all situated around the passenger route described above, while the service areas are located below the passenger route, at the base of the bridge.
The service areas only share space with the public areas at the transfer level, ensuring that there is minimal overlap between public routes and service routes.
The station will accommodate a 1,400-car parking space and a bus station. A nature park, agricultural experimentation facilities, shopping areas and sports facilities have also found place in the design.
The high-speed trains travelling on the Rome-Naples line will use the station which will also serve as a point of connection with local trains and the Circumvesuviana trains. Once it is opened, about 200 trains are expected to use the station everyday.






