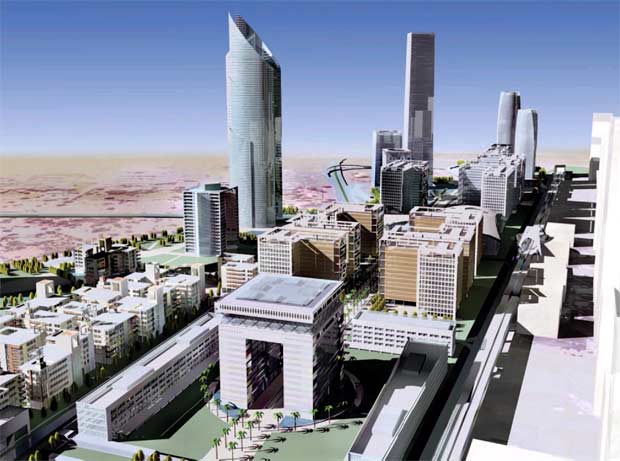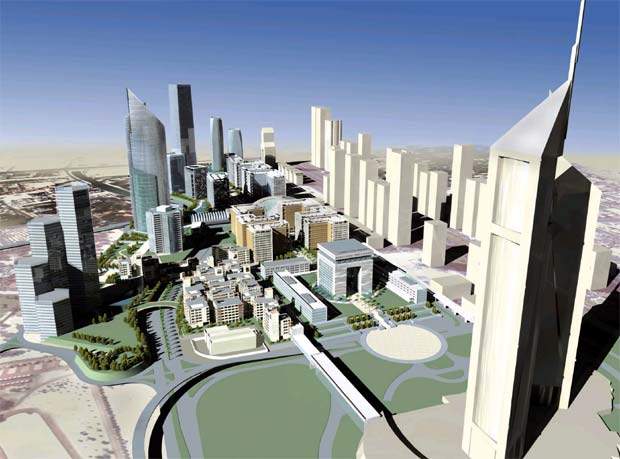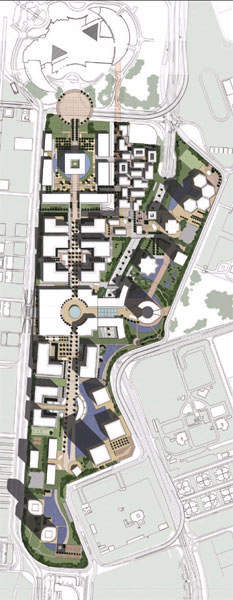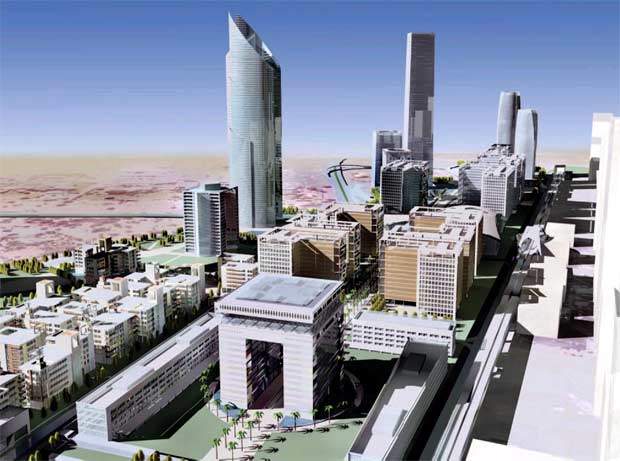
With a population that has reached more than one and half million, Dubai is regarded as the commercial and communications hub of the UAE. It is the second largest Emirate, with an area of 1,510 square miles, and is outperforming many of its neighbours with its ambitions for growth and prosperity.
This stems from a historic desire to become the economic force in the region dating back to the nineteenth century, when the Al-Maktoum family began giving tax exemption to foreign traders, eventually persuading European, and especially British, shipping to use Dubai as the main port en-route to India.
There has been a sustained programme of investment in major infrastructure projects by the Government of Dubai. Improvements in the trading and port facilities have also been accompanied by a diversification of the economic base, and the World Trade Centre, the International Conference Centre and Dubai International Airport have all cemented Dubai’s position as a pivotal communications centre in the region.
In addition, Dubai has focused on developing its profile as a leisure destination, as well as maintaining its status as a key trading location. Hotel numbers have proliferated, and the construction of a number of major shopping malls caters to the rising population. The development of world-class golf courses, a racecourse and the proposed Formula One track have also established Dubai as a major sports destination.
Dubai’s growth
Dubai’s rapid economic and population growth presents its own challenges, not least in terms of the physical infrastructure required to support a city whose population has grown by 200% since 1980.
The government is focusing on how to respond to the continuing evolution of the city, so that it remains at the forefront of commercial innovation in the region.
At the behest of the Crown Prince, an area of the city was declared a free trade zone. This was not only to encourage international financial institutions to locate there but also to establish a new benchmark in the master planning of an entire urban district.
Dubai International Financial Centre (DIFC)
The enterprise is called the Dubai International Financial Centre (DIFC) and, in the words of the Crown Prince, is inspired by: ‘a bold vision to create a financial marketplace to fill the gap not covered by international financial centres of Europe, the Far East and North America. With DIFC, we have set out to create an international financial centre to match those of London, New York and Hong Kong – with a regulatory framework built on the best practices found in those leading jurisdictions. Financial institutions will have the peace of mind of knowing that, when they locate to the DIFC, their reputations will be safe because the regulations will be of a world-class standard.’
Deputy Ruler of Dubai His Highness Sheikh Maktoum Bin Mohammed Bin Rashid Al Maktoum is the President of DIFC, while Brett Schafer is its CEO.
This vision is indeed a bold one. The financial centres to which Dubai aspires have all evolved over a long period of time and were largely unplanned. The ambition of Dubai to become a new financial power virtually from scratch is unprecedented.
As the chairman of the DIFC states: ‘The DIFC is being established as a universally recognised hub for institutional finance and the regional gateway for capital investment in the Middle East.’
Gensler’s master plan
Such a vision required a master plan that encapsulated the city’s ambitions and provided a flexible framework for the new central business district. Gensler was appointed as master planner for the DIFC in the summer of 2002 with the remit to break the mould of master planning in Dubai and fulfil the ambitions of the DIFC board.
From the beginning, Gensler decided that if the DIFC were to surpass anything previously carried out in Dubai, a number of key objectives would have to be fulfilled, namely:
- Create a vibrant mixed-use development
- Maximise connectivity and convenience for occupiers and visitors
- Provide a development that is a genuine leisure and business destination
- Create a humane environment that has an authentic work-life balance
- Create a master plan that embraces strategic transport initiatives and plans for the future
- Ensure that the DIFC differs significantly from any local or regional competition
- Provide a development that is responsive to local environmental conditions
- Create a piece of ‘living architecture’ where people, not vehicles, take precedence
- Ensure that the master plan allows for buildings and spaces that are responsive to the local culture and climate
- Promote technological and environmental responsibility to a standard hitherto unseen in Dubai
- Provide a stimulating public space where social interaction can be encouraged during the more comfortable months of the year
The master plan went through a series of revisions, finally culminating in the official launch in March 2004. The realities of setting a new standard for future developments in Dubai meant that Gensler had to challenge many established conventions to fully exploit the architectural and urban design potential of the new autonomous zone.
DIFC location
The site is approximately 50ha and is located south of the old city centre, midway between the Dubai Creek, Jumeira Beach and Internet City resorts. It is surrounded by a variety of landmark buildings. To the east are more dispersed, lower-density residential areas as well as a number of private palaces.
The site is flat and relatively featureless, and is bounded by four- and six-lane highways, providing significant capacity for future growth. Considerable pressure for development within the financial district will mean further off-site infrastructure, including grade-separated road junctions around the site.
The scale of the development is impressive, with over two million square metres of accommodation. It is anticipated that the resident population will be approximately 20,000 people.
At the end of June 2013, the centre had 979 companies with a total workforce of more than 15,000. The companies include 21 of the top 25 banks in the world, 11 of the top 20 money managers, six of the 10 largest insurers in the world world’s, and six out of 10 top law firms.
A mixed-use approach
One of the most critical stages in the design process was breaking down the master plan into individual districts. This reflected the desire to make the DIFC a varied and vibrant area of the city.
The master plan avoided a prescriptive zoning system and instead opted for mixing uses and varying architectural styles on a district-by-district basis. This gave it greater variety and texture. The framework of districts established a series of linked spaces and environments, which, taken together, provided a legible plan that could be easily understood by occupiers and visitors alike.
A further departure from traditional urban planning is the master plan’s approach to parking. The cultural importance of the private vehicle in Dubai cannot be underestimated, and the development capacity of the DIFC is linked directly to the amount of parking space required.
The master plan employed a co-ordinated, district-wide strategy, creating a series of linked podiums across the site with parking below. As such, it was estimated that the DIFC would require four to six level podiums, partly above and below grade, to provide the requisite two million square metres of parking space.
Vertical segregation
Separation of the vertical functions achieved a number of key objectives. The segregation of circulation allowed for a retail mall spanning the entire development to be built on the level immediately below the podium. This meant that all the buildings and parking areas could be linked together in a single climatically controlled environment.
This eliminated modal conflicts and ensured that people could get around the site quickly and in comfort. This provided a major boulevard at podium level, which is more pleasant during Dubai’s mild winters.
The segregation also meant that public transport could access the development from a safe, subterranean environment, leaving the podium level free for landscaped areas and limited emergency vehicle access.
Public space and landscaping
This strategy of freeing up the podium from standard parking applications implied more attention can be given to providing public avenues, spaces and parks, reinforcing the original objective of creating a more vibrant and liveable city. The focal point is a 1km-long, Parisian-style boulevard, framed by the Emirates Towers and connecting the development with the World Trade Centre.
The axis performed a ceremonial as well as a formal function. An interconnecting series of squares and plazas lead off this main axis, acting as foci for the various districts. In contrast, lakes and gardens inspired by Feng Shui principles created rich, informal green landscapes in other areas.
The landscapes also provide shelter and shade at podium level, funnel the prevailing cooling winds and shelter from hotter breezes, and use the various water features as ‘heat sinks’ to ensure a more sustainable development.
Transportation
For the site to function properly, both now and in the future, a multimodal transportation plan will be required to offset the current reliance on private cars. Another innovative feature of the master plan was that it recognised this fact and explored potential links with the proposed Light Rail Transit (LRT) system, which is expected to run close to the site along Sheikh Zayed Road.
Historically, Dubai has been happy to cater to the increasing number of cars, but the city now recognises that this approach is unsustainable and has channelled significant resources into developing a system of public transport.
At the start of the master planning process, the importance of the LRT system as a transport link was undervalued, but now the LRT has an important role to play in facilitating access to the site.
The master plan also envisaged a climatically controlled ‘people-mover’ system, circulating at podium level, connecting all the major public spaces and the retail malls. The guiding principle behind these transport innovations was to promote the connectivity and convenience outlined in the original vision while at the same time providing the same choice and flexibility enjoyed by other financial centres around the world.
Designing the districts
The master plan was laid out as a series of districts with their own distinctive characteristics, so that a complex mix of uses could be distributed evenly around the site. Gensler promoted this approach as producing a more cosmopolitan and complex cityscape.
The first district, running from north to south, is called the Gate district and has as its centrepiece the new Gate Building (also designed by Gensler and completed in 2004), a formal arch framing the view of the World Trade Centre.
The building is surrounded by eight-storey commercial accommodation in what is the financial heart of Dubai. The Gate district links directly with the Emirates Towers, and is the start of the below-podium retail mall.
Gate Boulevard District
Extending south along the main boulevard is the Gate Boulevard district, with a planned sequence of office, residential and retail areas. This sequence is replicated as the main boulevard continues south.
However, this part of the plan focused on the retail mall and the first part of the ceremonial spine, with its lively mix of arcades, shops and cafés. The emphasis here was on establishing the importance of the retail spine beneath the podium, which effectively began in this district. The buildings at the start of the boulevard are approximately ten storeys.
Circus District
Further south, the boulevard enters the Circus district. This part of the plan offers a mixture of residential and office space, but also has specialist uses such as hotels, department stores, museums and theatres.
This part of the plan represents the civic heart of the scheme, with a large circular piazza for performances and displays as its focal point. The architecture here becomes much more adventurous, with a spherical globe suspended over a body of water leading people through the space to the retail areas below.
Another landmark is the metal and glass LRT station, which provides links to the site as well as the neighbouring residential areas in the opposite direction. The Circus district acts as an important conduit to the main boulevard and provides a secondary eastward route to the Park Avenue district.
Park Avenue District
The Park Avenue district bounds the eastern edge of the site and has five major plots, with a mix of office, residential and hotel uses. This district is characterised by its extensive landscaping, which will set the freestanding taller buildings in a picturesque park environment.
Generally, the buildings here are denser than elsewhere in the plan and be up to 50 storeys, the aim being to create a dynamic composition of towers that become taller towards the south (in accordance with the principles of Feng Shui) and provide a landmark for the development when viewed from the World Trade Centre.
The main boulevard extends south but broadens out onto the first of two major lakes that define the southern border of the Park Boulevard district. The master plan attempts to fuse the boulevard’s formal plazas and tree-lined avenues with the more informal, heavily landscaped parkland of the Park Avenue district. The dominant elements in ‘Central Park’ are the water framing the proposed office and the residential towers reflected in the water.
Gate Gardens District
Perhaps the most intriguing district is the Gate Gardens district, tucked away to the east of the Gate Building district. This part of the master plan is inspired by the sika districts of the old city of Dubai, and has a variety of smaller buildings of a more traditional scale (six- to seven storey structures) arranged around a series of shaded squares and streets.
The spaces feature newly planted trees, timber pergolas and pools, and serve as a lively and vibrant gathering place with several cafes, restaurants and bars.
The massing of the various notional buildings on the master plan is a combination of aesthetic considerations and the guiding principles of Feng Shui. The strategy respected the tall buildings along Sheikh Zayed road by placing the taller structures along the eastern edge of the site, with no buildings taller than the Emirates Towers.
The buildings then gradually rise in height towards the southern edge of the site, with the tallest towers adjacent to the Central Park. The buildings along the boulevard are much more regular in height, as they formally define the ceremonial view ‘corridor’, while the buildings around the Gate Building are maintained at around seven storeys so as to preserve the dominance of the arch.
A flourishing partnership
During its 18 months in Dubai, Gensler defined the concept for the master plan of the DIFC. Parts of the infrastructure was developed by the DIFC, with the districts divided up into a series of separate development parcels. These were then allocated to various developers through a bidding process.
However, the master plan unavoidably involved the definition of additional features that were crucial to the implementation of the plan. A set of planning regulations was established which defined the requirements in terms of size, location, setbacks, heights and easements that would apply to each building development.
In doing so, the various developments could be made to conform to the overall vision without compromising the ambitions of any of the private developers or the disposal strategy of the DIFC. This approach, unique to Dubai, was extremely well received, and reinforced the DIFC’s reputation as a serious player in the city, willing to promote and protect its original vision.
Gensler was involved in a continual dialogue with the DIFC and various private developers to ensure that these guidelines are interpreted in a manner consistent with the master plan. To implement the master plan, the DIFC adopted a number of Gensler’s recommendations.
Most important was the production of a ‘developer’s manual’ containing all the concept information, regulations and guidelines necessary for disposing of the parcels. Gensler also helped with assessing how closely the developer’s proposals adhered to the master plan and recommended alterations where necessary.
Turner International assisted the DIFC in presenting the master plan to prospective investors as well as the municipality so that essential infrastructure improvements could be carried out within the ambitious timeframe. The goal was for the project to be delivered within five years and fully occupied by 2010. The DIFC master plan set new standards in Dubai, and developer interest exceeded expectations. In addition, the impetus created by the plan resulted in the reassessment of land immediately around the site as the next areas of development were considered. Concepts not previously considered in Dubai, such as traffic circulation and an integrated transport system, helped make the DIFC a benchmark development for the region.
Related content
Burj Khalifa (Burj Dubai), United Arab Emirates
Dubai has built one of the world’s largest retail developments (over 12 million square feet) alongside the Burj Khalifa tower.
Al Maha Desert Resort and Spa, Dubai, United Arab Emirates
Forecast spending for 2012 has been lowered as government officials confirm the UK will pull out of Afghanistan by 2014.The spa building for Al Maha desert resort and spa in Dubai, UAE, was a turning point in the resort’s short history, which has been acknowledged by the numerous awards it has received.






