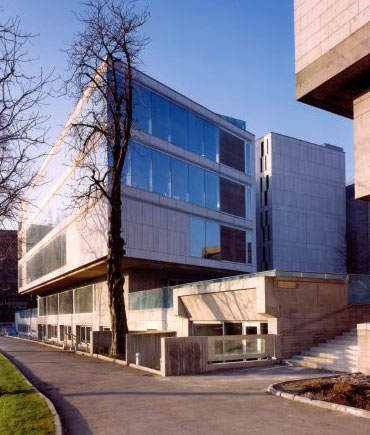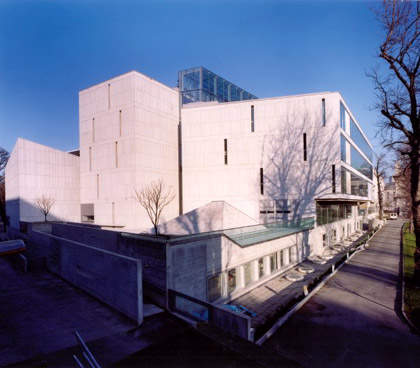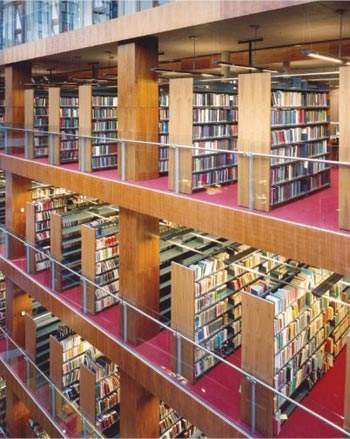In the heart of Dublin City is Trinity College, Ireland’s most historic university. The college consists of high quality buildings representative of the eras in which they were designed and constructed. The Ussher Library follows the tradition of excellence in architectural design of academic facilities.
The Ussher Library was the subject of an international competition won by two Dublin-based architectural practices McCullough Mulvin and KMD Architect Keane Murphy Duff. The brief for the new library went beyond the provision of facilities for readers and book storage as the new library was to create a link between the Lecky Library and the excellent Berkeley Library (designed by ABK Architects, London in the late 1960s).
Ussher library design
The Ussher Library achieves this act of unification by utilising the Berkeley Library as the main entrance to the new library complex and – through creating an ‘orientation’ space – links the Berkeley and Lecky Libraries and gives access to the Ussher facility.
The new Ussher Library respects the presence of the Berkeley yet establishes a new architectural presence to College Park. The Berkeley is an introverted library while the Ussher Library is highly glazed and gives readers magnificent views over the green space of College Park.
The Ussher Library provides accommodation for around 360,000 books and 750 readers – both students and researchers. While the Library is fitted with computer connectivity to every reader desk, the architecture gives primacy to the book, which is most appropriate as Trinity is a copyright library. The librarian of Trinity College still maintains faith and admiration for the book as ‘a portable, easily accessed, user-friendly, information storage device’.
The eight storey building covers an area of 9,586m². The building links physically with the other two major library buildings, providing seating capacity for 750 readers, all fully wired for information and communications technology. The building accmmodates the Glucksman Map Library and Conservation Department.
More than 500,000 printed maps are held by the Glucksman Library. Further , there are an extra 360,000 published books of monographs and research journals for which there is a room in the library.
A new podium plaza was built between Berkely and James Ussher libraries. The plaza contains two interventions, a mature tree and a glass pyramid which provides light to the concourse beneath.
Structure
The structure includes three prism-shaped sculptural blocks on a podium. The podium is located in the north-south direction across the site. Each block is designed as a solid planar element. Two (longer) of the three blocks are connected by an atrium.
The taller stone-clad block is used for storage of books. The lower block that comprises reading rooms is clad in stone and glass, and provides views of a park. A book conservation laboratory is set up in the third block. It is assisted by a core at one end which anchors the plan.
The stone-clad block leads into an atrium in timber panelling. The atrium resembles a separate shard-like element. The roof of the book conservation block is made of glass and metal.
The three blocks create an open space in between them providing views and routes to the campus from the city.
Construction
The construction of the Ussher library started in June 1999.
The building is organised around a dramatic atrium that divides the book stack area – which is essentially solid – from the readers’ areas that are highly glazed, generating views of College Park.
These two elements are linked by dramatic, glass-balustrade bridges across the atrium. The atrium allows natural light to penetrate through the centre of the plan and provides excellent outside awareness to all occupants.
A third sculptural form plays a part in the composition of the library. It contains the conservation laboratory that protects and restores ancient and modern manuscripts.
The Ussher Library is very energy efficient. It utilises the thermal mass of the building as a device to absorb the heat generated in the building, which is then dissipated by trickle ventilation at night.
Contractors
The lead contractor for the project was Michael McNamara & Co. The quantity surveyors were Brendan Merry and Partners.
Mechanical and electrical services were provided by Homan O’Brien Associates. The structural engineers were O’Connor Sutton Cronin.






