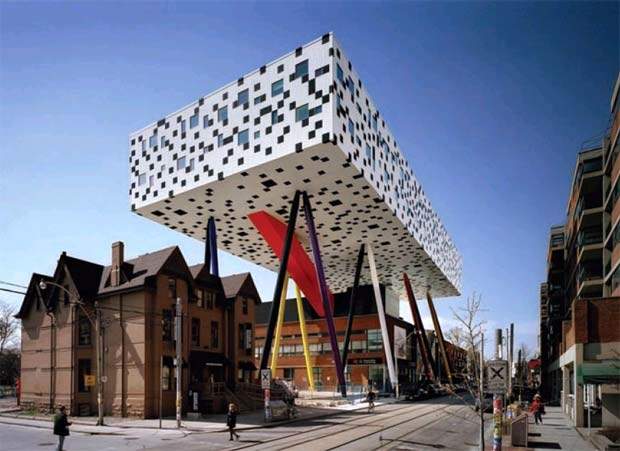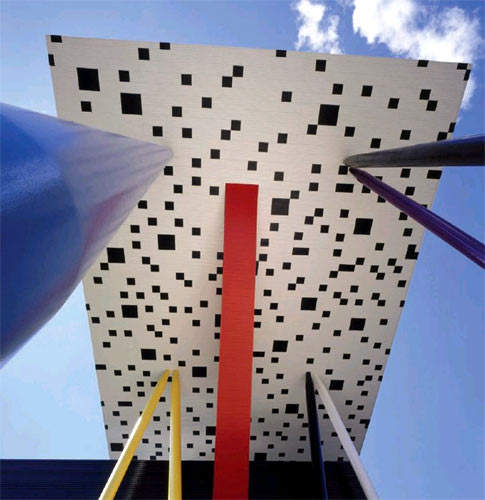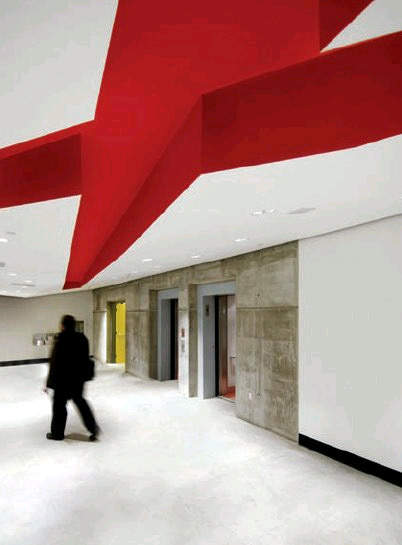The Sharp Centre for Design is located at the Ontario College of Art and Design (OCAD) in Toronto, Canada. UK architect Will Alsop of Alsop Architects worked in collaboration with Toronto-based Robbie Young + Wright / IBI Group Architects for over three years to design the Sharp Centre for Design, which is part of a 20,408m² renovation for the Ontario College of Art and Design located beside the Art Gallery of Ontario on McCaul Street in downtown Toronto.
Commencing on site in May 2002, the project was completed in phases before opening to the public in September 2004. The investment in the expansion and redevelopment of the OCAD was C$42.5m. The project won several awards including the Royal Institute of British Architects (RIBA) Worldwide Award in 2004 and was considered the most outstanding technical project in 2005 Canadian Consulting Engineering Awards.
Funding for the Sharp Centre for Design was provided by the OCAD, benefactors Rosalie and Isadore Sharp, and the Ontario province.
Sharp Centre for Design
The 6,215m² Sharp Centre for Design is a two-storey box, lifted around four stories off the ground by slender steel columns, which sits above the existing old main campus building. The central black and white volume is 80m long and 30m wide.
The building’s lighting is an essential part of the design. 16 metal halide blue bulbs illuminate the bottom of the centre. The lights are energy efficient with a hydro consumption of 72% an hour, altering the building vision at night. The design centre has lecture theatres, art studios, faculty offices and exhibition spaces. The centre, integrated with the surrounding buildings, is one of the most visible architectural landmarks in Toronto.
Table-top superstructure
The remarkable “table-top” superstructure, that takes the form of a parallelepiped (9m high, 31m wide and 84m long), with striking black and white pixellated skin, stands 26m above the ground.
The new addition accommodates two storeys of studio and teaching space and is connected to the existing facility below by an elevator and stair core that forms the central focus of the newly created entrance hall uniting the two halves of the existing
college buildings at all levels.
Raising the building above ground allowed for the creation of a new outdoor public space to the south of the existing building, and provided pedestrian access from the street to the existing park to the west, while preserving views for the
condominium residents to the east of the college.
Support and construction
The table-top is supported by a combination of 12 914mm-diameter, 28m-long tapered steel columns and a central core that was designed as a ventricle-reinforced concrete cantilevered structure. The entire structure is supported on a series of reinforced concrete drilled caissons.
The steel legs were fabricated off-site. Due to the oversized diameter of the steel sections used in the legs, it was necessary to use steel pipe commonly available to the oil industry, for the fabrication of the main columns.
The table-top was designed as a rigid steel box. A grid of steel vierendeel trusses run in the north-south direction and east-west direction, occupying the depth of he box itself.
Exterior design
The table-top’s exterior cladding, affixed on site, consists of a field of white aluminium featuring a random pattern of black squares and rectangles that create a pixellated effect.
The design and placement of the windows and arrangement of the black pixels intentionally blurs the distinction between floor plates and plays with ideas of scale. The pixellation wraps round to the underside of the building.
Contractors
Structural engineers for the Sharp Centre for Design at OCAD were MCW Consultants and Carruthers & Wallace. The general contractor for construction of the building was PCL Constructors Canada. Shaheen & Peakes was the geotechnical consultant. Walters Inc was contracted for the steel fabrication and Dufferin Concrete supplied the concrete.






