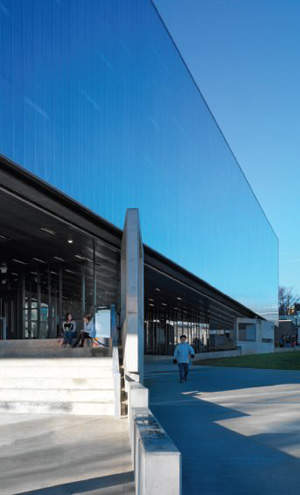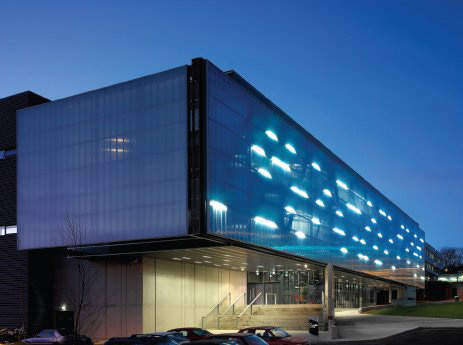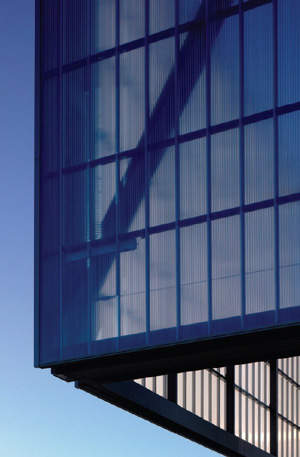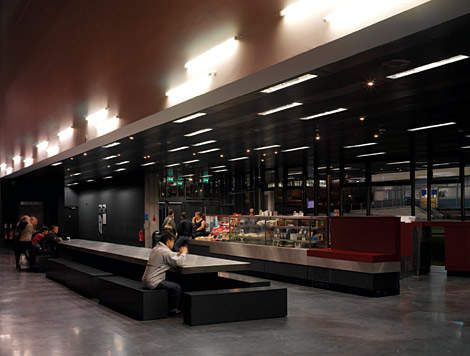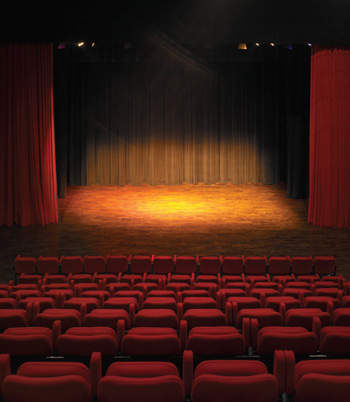The award-winning Performance Academy at Newcastle College is a unique creative hub. It provides truly world-class facilities for over 1,000 students of music, performing arts and media.
The project is the first in a series of developments by international architectural practice RMJM relocating satellite schools to the college’s Rye Hill campus, creating a contemporary image for the north east’s largest college.
The Performance Academy is also seen as a catalyst for further regeneration in the Scotswood area of the city, and offers its facilities both to students and to the wider community.
FROM BRIEF TO PROCUREMENT
The parameters of the brief for the Performance Academy were both unique and challenging, explains RMJM director Adrian Boot: ‘The project team were set a brief to design, procure and build a highly complex and acoustically onerous structure of over 10,000m² at a cost of £21m in just 24 months. Through collaboration, close working relationships and a common will to succeed, this goal was achieved, and the Performance Academy opened on schedule to a new generation of actors, dancers, musicians, technicians and many other professionals from the cultural industries.’
The project was procured through a two stage design and build route. Having reviewed several different options, time dictated the need for an overlap between briefing, design and construction. There was quite simply no other way in which the project could be realised within the 24-month timeframe, which was dictated by immovable college term times.
During the first stage of the procurement, route contractor Sir Robert McAlpine effectively became part of the design team and took part in an extensive series of design workshops. Unusually, both the user and the manager client from Newcastle College were fully involved at all levels of design discussion, from external cladding type to door handle colour.
The contents of the building are diverse, spanning the entire creative spectrum. The first of its kind in the UK, the Performance Academy boasts: a 250-seat house theatre; a studio theatre; a music venue that can accommodate up to 200 people; TV, dance, acting, music rehearsal and recording studios; a radio station; production control facilities; editing suites; seminar rooms; lecture theatres; staff rooms; meeting rooms; and a bar and social area.
BOLD INDUSTRIAL DESIGN
The design team took a genuinely collaborative approach to the project, says Boot: ‘The team always viewed the project as a workshop, a robust, stimulating and vibrant place, facilitating experimentation and collaboration, as well as an outlet for intense creative energy.’
Bold and uncompromising, the design reflects this collaborative approach. Underlying the design is an all-encompassing industrial aesthetic, and there are copious allusions to Newcastle’s industrial heritage in both the interior and exterior.
With the compressed timeframe, the design also had to be logical, and the orderly grid structure is just that, creating clarity and ensuring a rational approach to buildability.
THINKING OUTSIDE THE BOX
‘There were a few simple moves that gave the building its form,’ explains Boot. ‘There is the “black box”, a profiled metal box that contains large-span spaces like the main house theatre, TV studio and music venue, located towards the back of the building. Towards the front there is the “light box”, a glazed curtain walling structure containing short-span spaces conducive to daylight, such as classrooms and meeting and seminar rooms.’
As a rectangular form the light box appears to float, spanning the primary social space and entrance. To create this span, a 75m-long exoskeleton steel truss supports the light box, bridging the foyer and creating a dramatic, column-free space. The exoskeleton truss was clad in an active polycarbonate skin to create a giant media projection screen where the school could display students’ work and activities.
A roof-glazed atrium introduces a light slot that separates the black box and the light box. At the extremities of the atrium are the primary vertical circulation routes, housed in expressed concrete cores with a syncopated, profiled texture finish. The light slot brings clarity to the building’s circulation and allows daylight deep into the plan.
Uniting the front of house and the building approach is a curved concrete ramp, which acts as both an entrance approach and a pedestrian route into the campus. The whole exterior design functions as a metaphor for the performing arts.
STATE-OF-THE-ART LEARNING
The Performance Academy pushes the boundaries of design on a number of levels. Its principal role is to create a unique and stimulating learning environment. The wide variety of fully accessible teaching spaces in the building recreates professional-level working environments, plunging students into real-life surroundings within a teaching infrastructure.
All areas are electronically interconnected, promoting interactive cross-fertilisation between different disciplines and courses, mirroring the way the industry works. Unusually, bridge-building technology and techniques were used to fabricate the 75m exoskeleton steel truss, which was constructed by the builders behind the celebrated Gateshead Millennium Bridge.
The end result is a striking and unique addition to Rye Hill campus and the surrounding area. It is hoped that this exciting new school will inspire creativity for many years to come and further open up the channels between Newcastle, the college and
the community.
COMMENDATIONS AND AWARDS
So far, the Performance Academy has won a commendation at the Scottish Design Awards as well as one of the prestigious RIBA Awards. RIBA judges had this to say of the building: ‘Architecturally, the scheme is fresh and has a strong identity without resorting to attention-seeking forms. The use of colour and light with simple and industrial materials – coloured profiled metal sheeting, polycarbonate, steel and concrete – creates a sense of a considered, well-proportioned and efficient building.’
‘The building sits well in its setting on the edge of the campus and forms an interesting and quiet landmark in the city, visible from the other side of the Tyne. ‘Overall, the judges felt it was: ‘an exemplary project that had produced a piece of good-quality architecture, well worthy of an award.’
Vee Wilkinson, director of the Performance Academy, who had a very hands-on role during the project, had this to say: ‘The Performance Academy is a wonderful example of creative collaboration. RMJM and everyone involved in the project were an inspiration to work with, and the result is a facility of which students, staff and the region [as a whole] can be proud.’
RMJM continues to work with Newcastle College on the redevelopment of the Rye Hill campus. Construction recently began on a new Beauty, Sport and Tourism Academy, due for completion in September 2006. RMJM is also working on transforming a former concert hall into a new Higher Education Centre and refurbishing the listed Rye Hill House to create a new Administrative Centre at the campus gateway.
All of these projects will give the campus a new lease of life, underlining Newcastle College’s growing reputation and its commitment to providing students with state-of-the-art learning environments.

