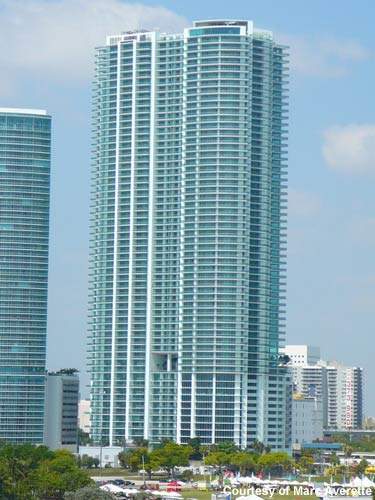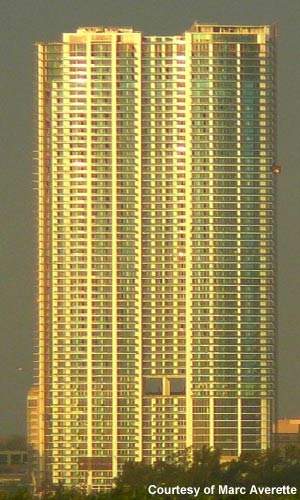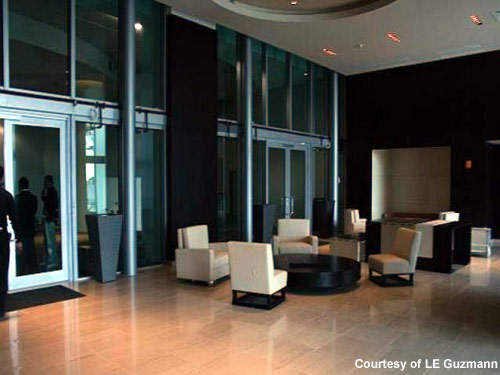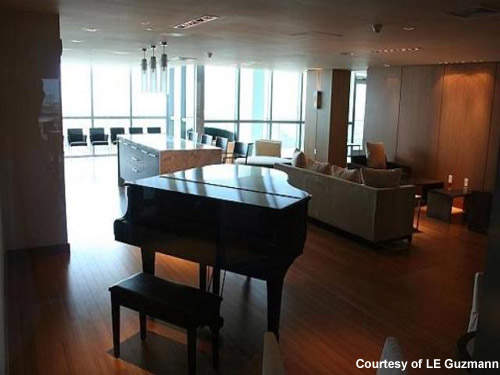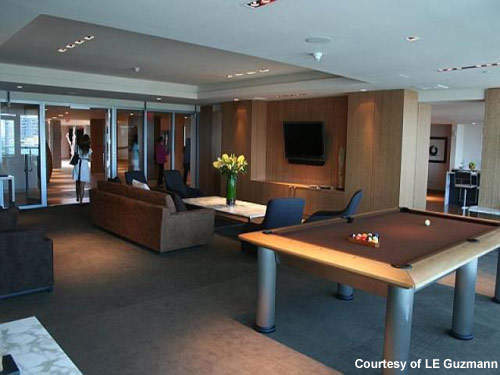Miami’s tallest mixed-use building, 900 Biscayne Bay, was completed and ready for occupancy in June 2008. The construction of the $165m tower got underway in mid-2005 and it is now the tallest residential building in Miami. 900 Biscayne Bay has 63 floors and stands 650ft (198m) high (plans having been modified to remove two floors and a decorative spire during the building), providing condominiums and retail / office space with world-class amenities.
Located in the Downtown area of Miami, 900 Biscayne Bay is surrounded by landmarks such as Bicentennial Park, Science Museum, Arts Museum and Performing Arts Centre.
The Biscayne Bay tower will also house a five-star hotel and gourmet store on the south side. The building forms part of what is known as the as the ‘Biscayne Wall’, a dense line of skyscrapers along Biscayne Boulevard.
The location of 900 Biscayne Bay offers a magnificent view of the Bay and Miami skyline. As the tower is close to Metro Rail’s Park West Station and Miami International Airport, it is expected to become a popular choice for tourists and residents alike. Miami, also called the Magic City of America, is seeing a boom in tourism, which is driving the construction activity.
900 Biscayne Bay is one among many mixed-use, high-rise structures that have been completed in the city.
Architecture, design and specifications
Terra-Adi International Developers (Terra Group) is promoting the 900 Biscayne Bay project, which was designed by architect Luis Revuelta.
900 Biscayne Bay is a 1.5-million-square-foot (139,000m²) structure housing one, two and three-bedroom apartments with a total of 516 condominiums, townhouses and penthouses. There is a garden lounge, 5,000ft² theatre, 7,000ft² health club and a lagoon pool and deck as well as provision for games, media rooms and convention centers (floors nine and ten contain 9,000ft² of amenity space). The three storey main lobby is located 18ft above the ground and there is a separate porte cochere entrance and lobby for the offices.
The architect designed the facades so as to have a perfect view of the Bay, by angling the building in the right proportions. The rooftop of 900 Biscayne Bay looks as if it were disturbed by wind.
The windows and balconies of the tower are being given a distinct treatment with multi-colour shades. The balconies will be 9ft wide and fully glazed with floor-to-ceiling windows throughout the building. The height of the ceiling has been fixed at 10ft for residential flats. The vertical column of balconies on one corner of the building gives an impression of a coil. The height of other balcony columns tapers down eastwards giving the whole structure a shape of bar graphs.
The third, fourth, fifth and sixth floors will have offices in the west side of the building (70,000ft² of office space) and from the seventh to 12th floors, 36 ‘bay-homes’ will be located. The area of the homes varies from 1,200ft² to 2,000ft² and they face east with 20ft ceilings in the living room and floor-to-ceiling windows. Regular condominiums start from the 14th floor and go up to the 55th floor. Each floor will have 11 condominiums and the penthouses will be located from the 55th to 60th floors. There are 11 floors of parking in the building (space for 815 cars, 100 are for offices and 700 for apartment dwellers). In the base there is 15,000ft² of retail space.
The interiors are strong but serene, exhibiting modern art and design. The condominiums are customised to the residents’ tastes and preferences prior to occupation. Special features include two main pool areas with wet bar and spa services, wireless internet access across the building, a library and a special screening room for up to 50 people. The lagoon pool deck is located on the 17th floor.
Material statistics
Glass and steel are the main materials being used in the construction of 900 Biscayne Bay. The foundation of the building is based upon 669 auger-cast piles, which were driven 122ft into the ground.
The structure itself consists of pre-stressed concrete slabs and large shear walls. The building has 13 elevators equipped with LCD screens, but some are reserved for private use by residents at their own entrances.
Key players
Terra Group, based in South Florida, is building and promoting the mixed-use tower. Luis Revuelta, an internationally acclaimed architect, is also based in South Florida and has designed many skyscrapers in Florida as well as other parts of the US.
Snaidero USA is the official interior decoration agency for 900 Biscayne Bay. The firm is the Northern American wing of Italy-based Snaidero Italia, which manufactures kitchen cabinetry.
CSI Consulting is the consultant for the project. UCI Engineering is the engineering consultant for the project. Construction contractors include: Pavarini Construction Southeast Inc, Constructors and Associates Inc, DeSimone Consulting Engineers, PLLC (Miami) and HJ Foundations Inc.

