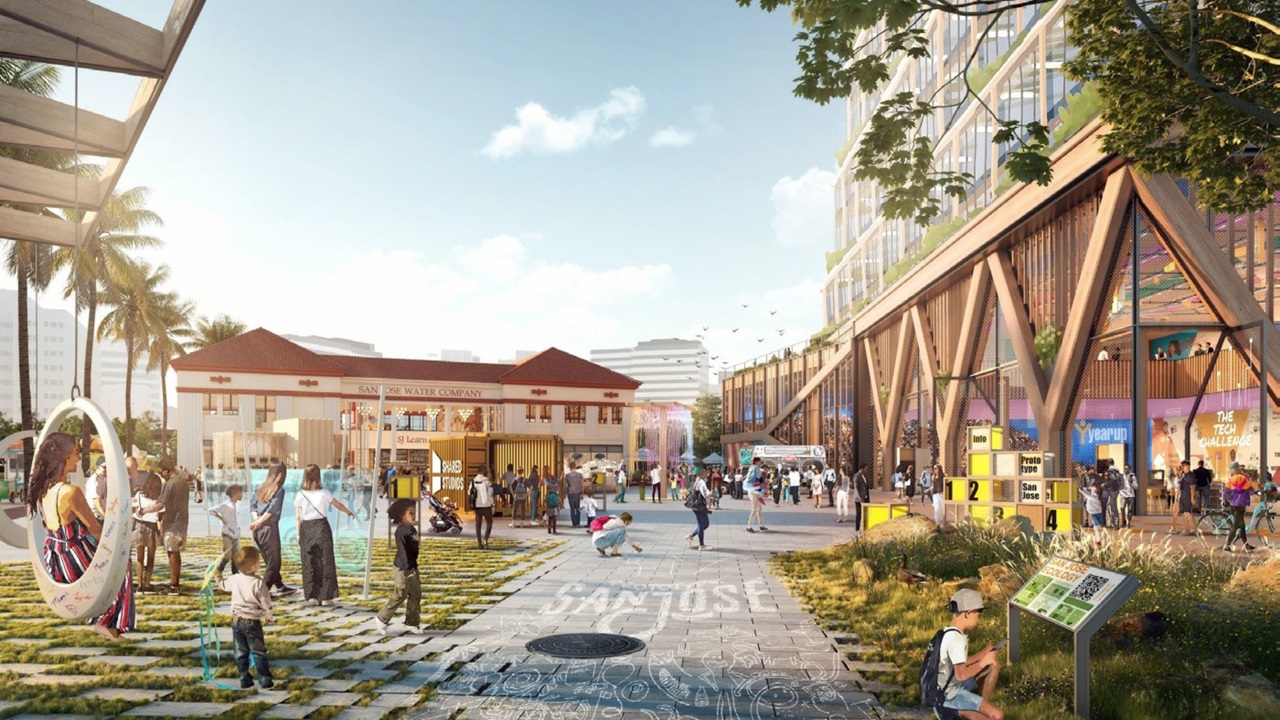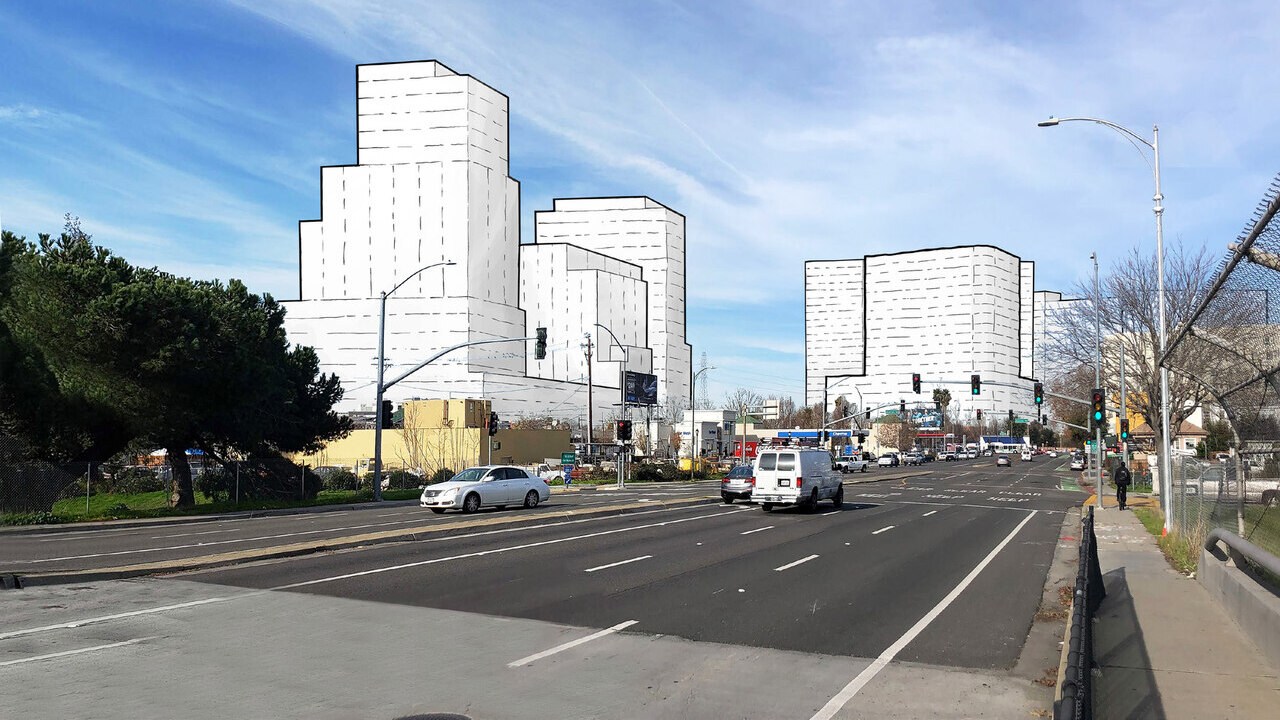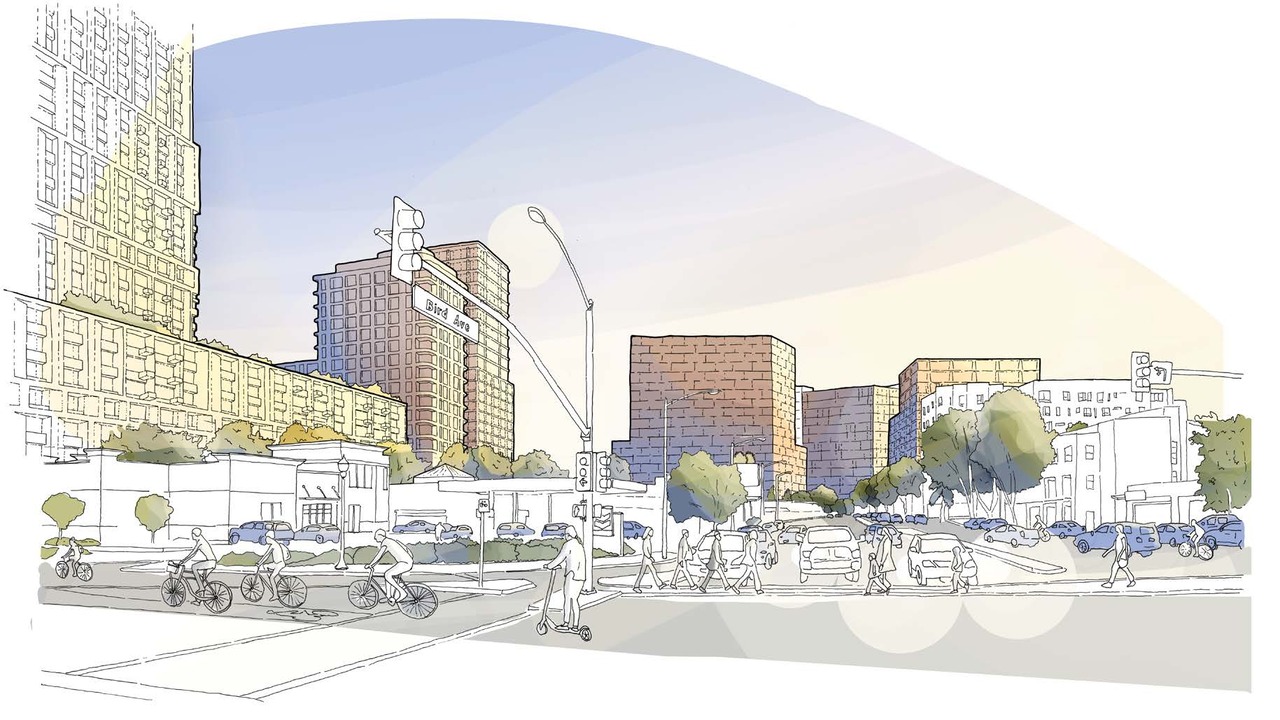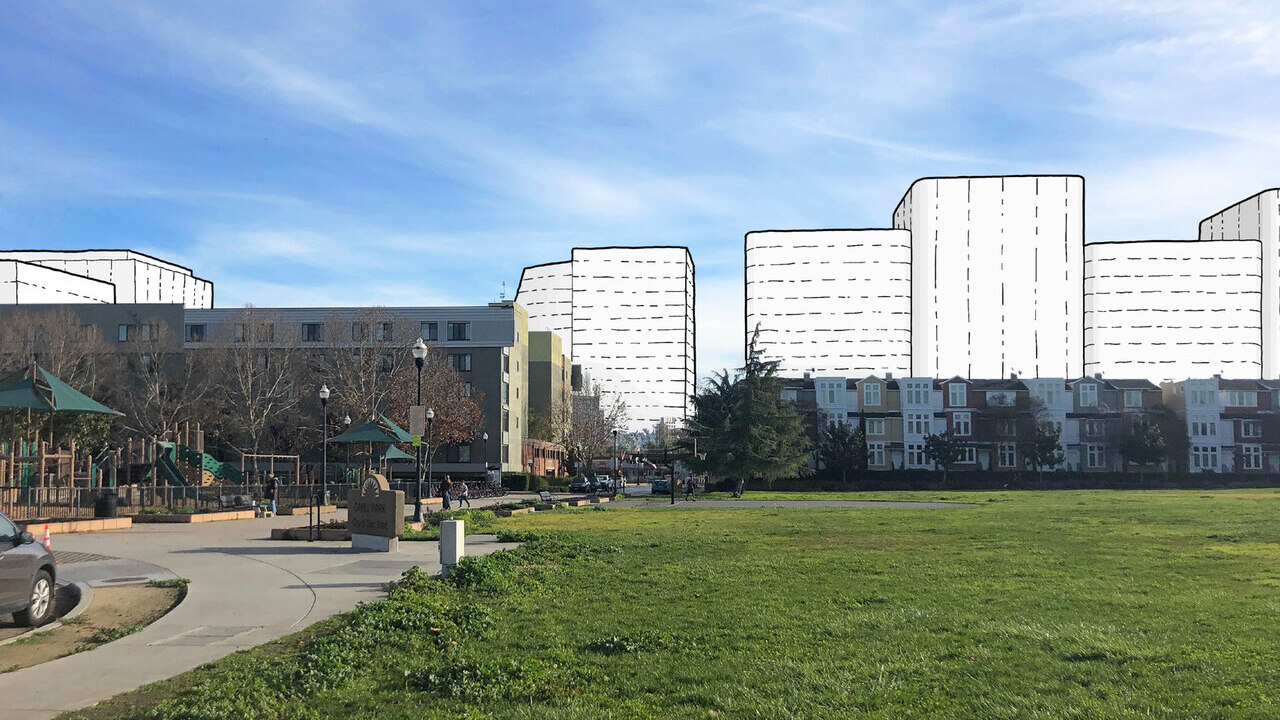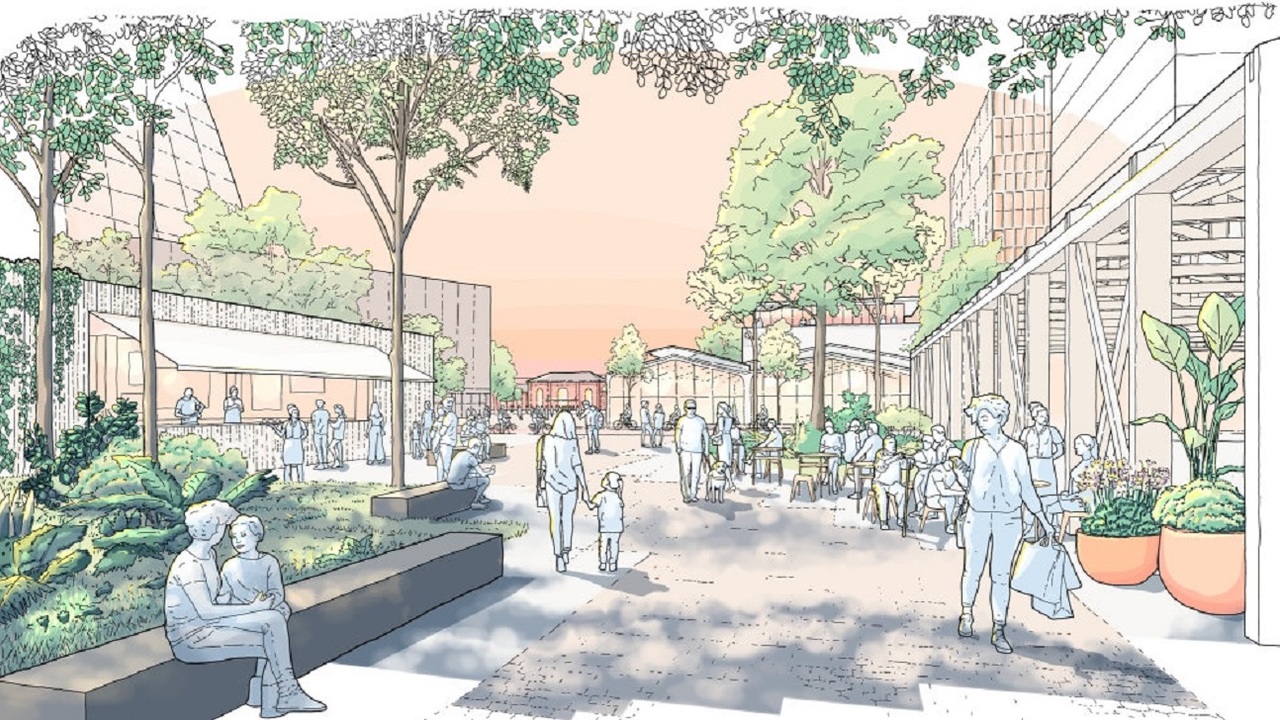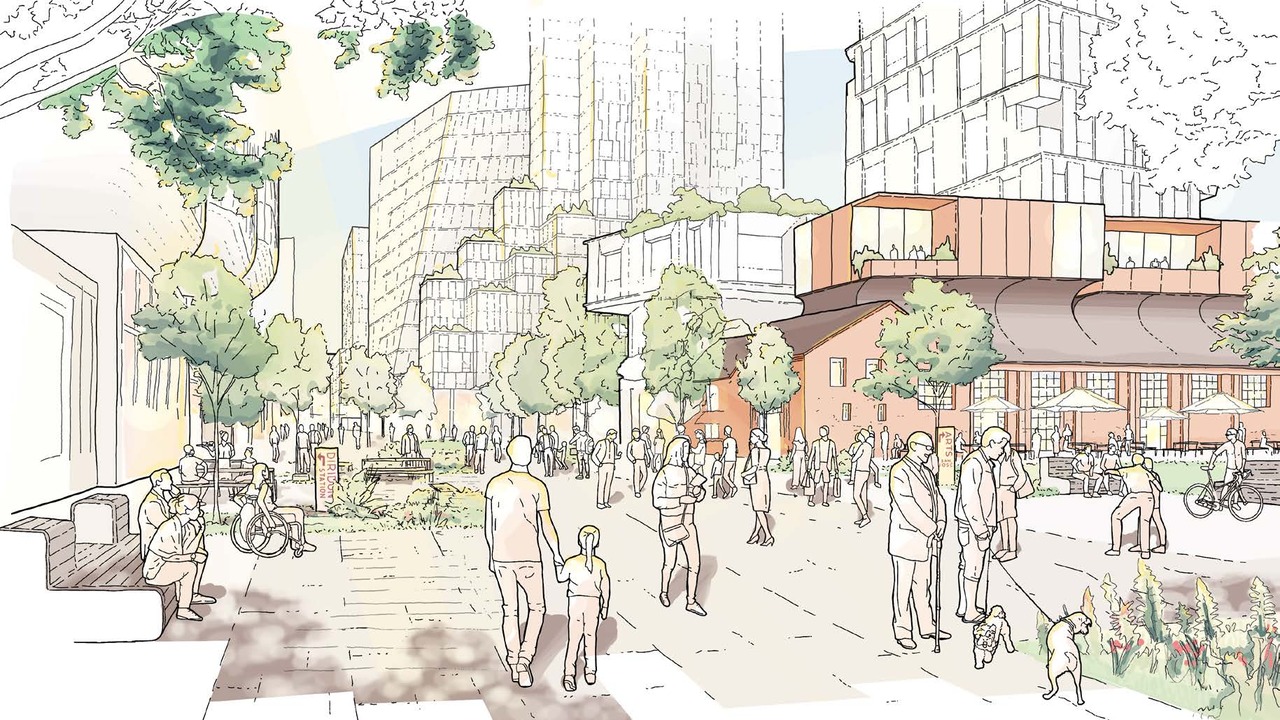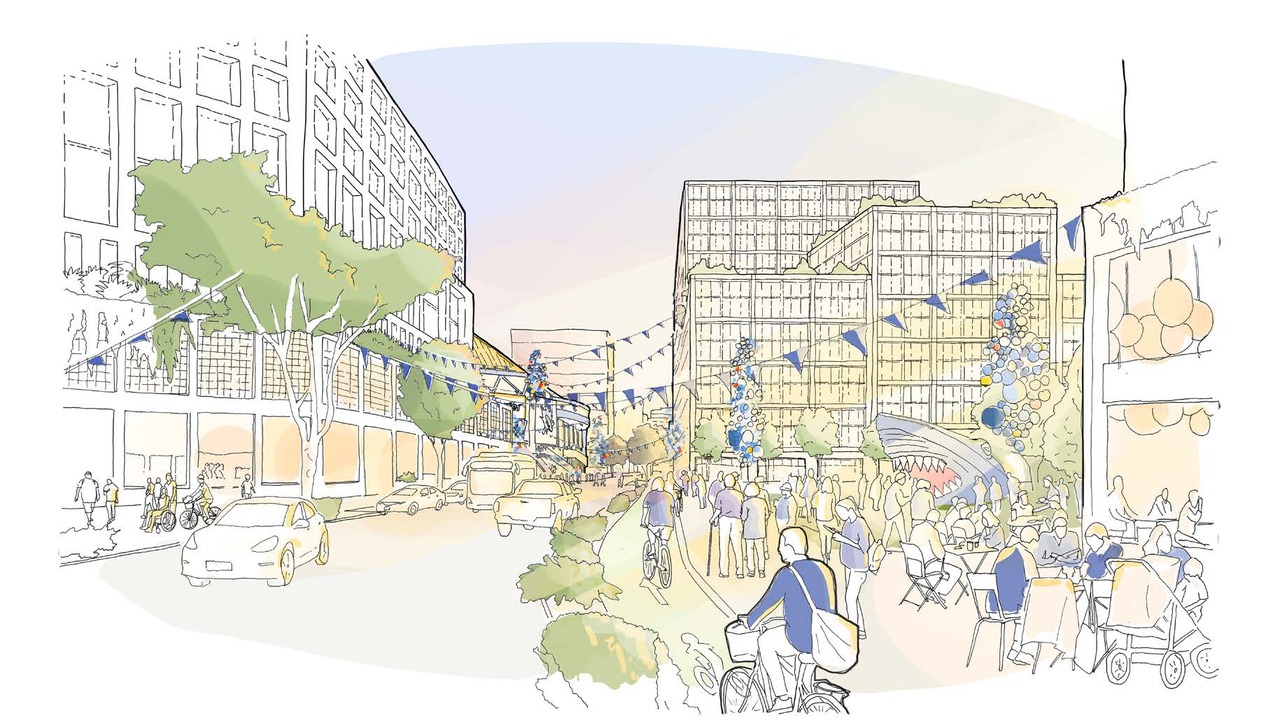Downtown West is a mixed-use project proposed to be developed by Google in San Jose, California, US.
The mixed-use development is part of the technology company’s expansion of its business operations in the Bay Area. It will have efficient connectivity with the areas in the neighbourhood to ensure smooth transportation for employees to reach the company’s new location. Google is expected to invest approximately $1.5bn in the new Downtown West mega campus.
The multi-purpose project will involve the demolition of existing buildings across the site, followed by the development of new buildings on the west side of Downtown San Jose in a phased manner.
The project was approved by the San Jose City Council in May 2021, while construction is anticipated to begin in the second half of 2021. The construction of the proposed buildings, improvements to the street network, and infrastructure is expected to be implemented in three phases through 2031.
Downtown West mixed-use project location
The Downtown West project will be located on an 81-acre site in the Diridon Station area in San Jose.
Stretching across approximately 1.6km from north to south, the site is bounded by Auzerais Avenue to the south, Los Gatos Creek, the Guadalupe River, North Montgomery Street, and South Almaden Street to the east, Lenzen Avenue and the Union Pacific Railroad tracks to the north, and Sunol Avenue, Diridon Station, and the Caltrain rail line to the west.
The project is expected to have public transport connections through Bay Area Rapid Transit (BART), Caltrain, Santa Clara Valley Transit Authority (VTA) transit service and a potential future high-speed rail service.
Downtown West background
The Downtown West project meets the objectives of Envision San José 2040 General Plan that was adopted by the city in 2011. The General plan envisions the long-term growth of the city to 2040 through land-use policies, transportation plans, and provision of municipal services. The proposed Google campus will be located within the General Plan Downtown Growth Area.
In 2017, Google showed interest to develop and implement the key aspects of the Diridon Station Area Plan (DSAP) that was adopted by the city council in 2014. The DSAP is designed to execute the policies incorporated in the General Plan within the DSAP area.
The company signed a memorandum of understanding (MoU) with the City of San Jose in December 2018 to collaborate on the development in and around the Diridon Station area. The MoU outlines the vision to transform the existing area through new construction and adaptive reuse of existing facilities to create a transit-oriented sustainable neighbourhood.
The Downtown West project was certified by the Government of California as an environmental leadership development project in December 2019.
Details of Google’s new campus in San Jose
The Downtown West campus will include up to 7.3 million gross square feet of office space along with 500,000 gross square feet of public space. Public space at the project will include retail, restaurant, institutional, small-format offices, educational, arts, cultural, and non-profit areas, a 300-room hotel and an 800-room corporate accommodation space for Google’s workforce.
Additional infrastructure will include 100,000ft² of event and conference space, approximately 5,900 residential units, an open space of about 15 acres across the site and up to 7,160 onsite parking spaces.
The 15 acres of open space is expected to include parks, plazas, greenery, landscaping, areas for outdoor seating, mid-block passages, riparian setbacks and trails.
The project is expected to replace the parking at the existing surface lots with underground or podium parking garages to reduce the footprint of the parking space.
The public realm will be refurbished to enable improved transit access and pedestrian and bicycle circulation. The improvements will also enable connectivity across the site and to and from the nearby areas.
Mixed-use facilities of the Downtown West project
The project’s primary land use will include commercial office space in the northern part of the site. Housing and hotel spaces are proposed to be built on the block south of West Julian Street. It will be situated between a large parcel of land north-west of the SAP Center.
A flexible land use block will be located south of the open space and north of West Santa Clara Street. A small triangular office building will be located to the east of the open space, across Cahill Street. An event centre is being proposed in the vicinity of the SAP Center to host a variety of events such as product launches, announcements, conferences, seminars, corporate meetings and small conventions.
The central portion of the site near the Diridon Station will be pedestrian-focused and anchored by Montgomery and Autumn Streets and will house civic spaces, some of which will be located in retained and repurposed buildings. The civic-oriented spaces will accommodate several uses, including arts and cultural, educational and institutional, as well as retail and restaurant areas among residential buildings. The project is likely to include at least one publicly accessible, an indoor entertainment venue for live music or other events in the central area.
Furthermore, the project proposal comprises a mix of office and residential buildings in an area south of Park Avenue.
Phases of construction
Phase one of the project between 2021 and 2027 will include the project area south of West Santa Clara Street. Approximately 4.17 million gross square feet of office space and 3,130 residential units across multiple buildings will be developed in this phase. About 370,000 gross square feet of active use areas are also planned to be developed.
Preliminary works will include site preparation near Park Avenue and Cahill Street to facilitate the construction of utility plant areas to accommodate an electrical substation, thermal heating and cooling, switching station, power, automated solid waste collection facilities and a district water reuse facility.
Phase two is expected to be developed in subphases between 2025 and 2031. It will involve the development of approximately 2.47 million gross square feet of office space, most of which would be located in a cluster in the northern portion of the project site to the north of Julian Street. During the phase, 190 rooms of corporate accommodation and around 1,410 housing units will also be built.
Anticipated to begin in 2029, the third phase will include the development of up to 1,360 dwelling units in multiple buildings, 650,000 gross square feet of office space and a 300-room hotel.
Sustainable features of Downtown West
Google plans to create a sustainable campus through an integrated design with sitewide and building-specific sustainability measures.
The planned eco-friendly features include building-integrated photovoltaics, district systems, green roofs, walkable development with housing units for mixed-income groups and steps to reduce traffic congestion through increased focus on public transport, biking and walking.
The project will be designed to achieve Leadership in Energy and Environmental Design (LEED) for Neighborhood Development Gold Certification while the vertical office buildings will be designed to meet LEED Gold Certification standards.
The district systems approach to be used in the project will deliver resources locally. The onsite systems will deliver efficient energy, wastewater, recycled water and solid waste flows.
The district utilities will serve through utility corridors (utilidors) that will be built within private parcels for maximum feasibility, crossing public right-of-way at some locations.
The emissions from the Downtown West will be reduced by incorporating design measures to minimise energy usage, transitioning to equipment driven by energy sources that release fewer emissions, and reduced vehicular movement.
Google has also proposed a microgrid electrical distribution and thermal system to serve the entire project area. The district microgrid system will generate electricity from renewable sources including photovoltaic (PV) arrays and building-integrated photovoltaic products that will be installed on building rooftops and facades. The PV systems are anticipated to generate power with a peak capacity of at least 7.8MW.
Furthermore, storage technologies such as batteries could be deployed within the substation area to provide both resilience and backup power.
Contractors involved
Construction and infrastructure company Lendlease is the development advisor for the project.
Google preferred the American architectural design firm Kohn Pedersen Fox Associates (KPF) as one of the designers for the project.
The design team also comprises Arup, Heatherwick Studio, Schaaf & Wheeler, Grimshaw Architects, West 8, HMH Engineers, San Francisco Estuary Institute (SFEI), David J Powers, Prior + Partners, Johnson Aviation, Applied Wayfinding and Sherwood Design Engineers.

