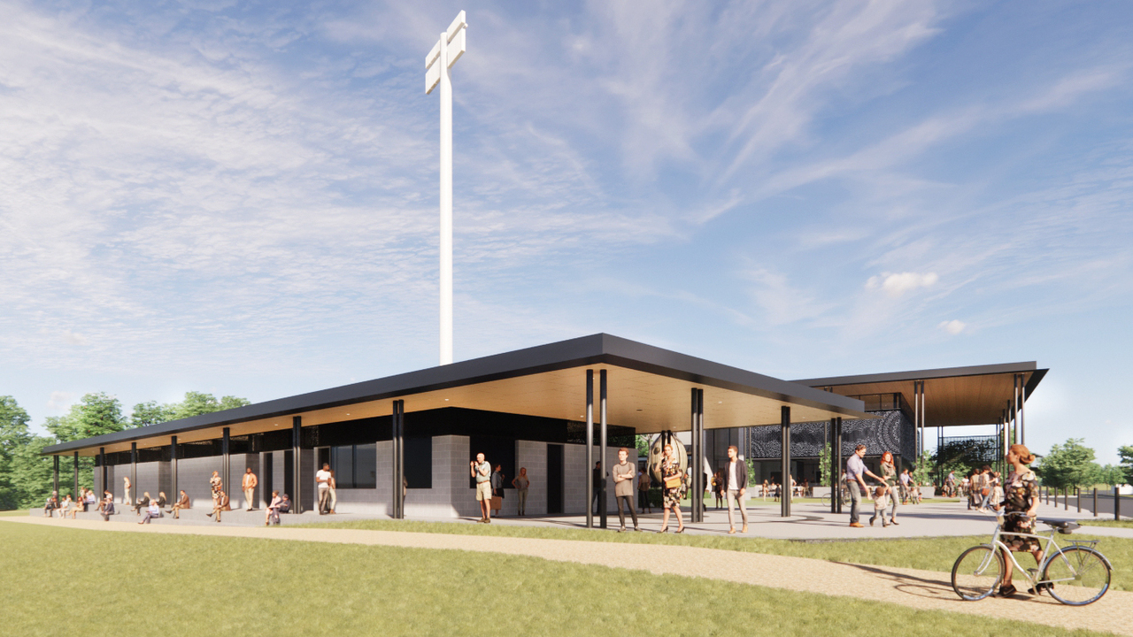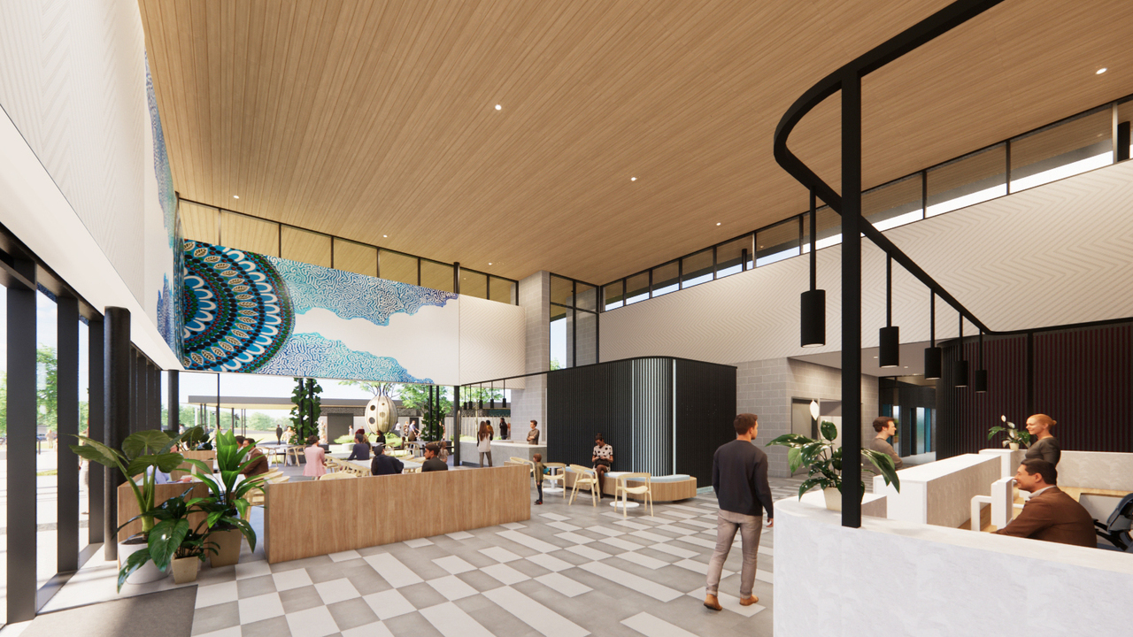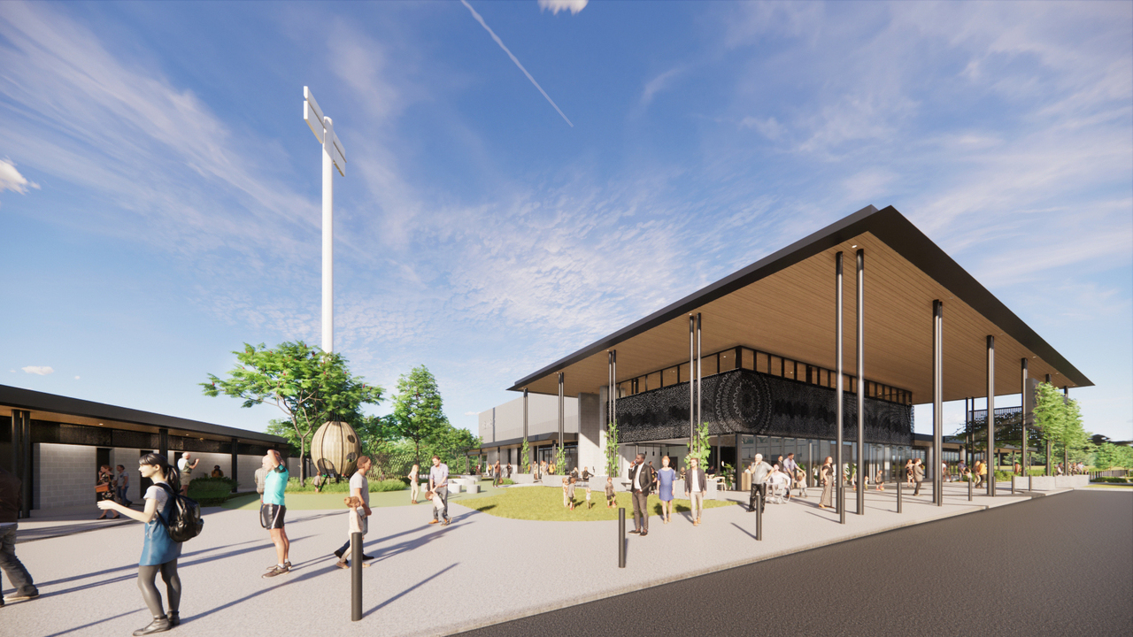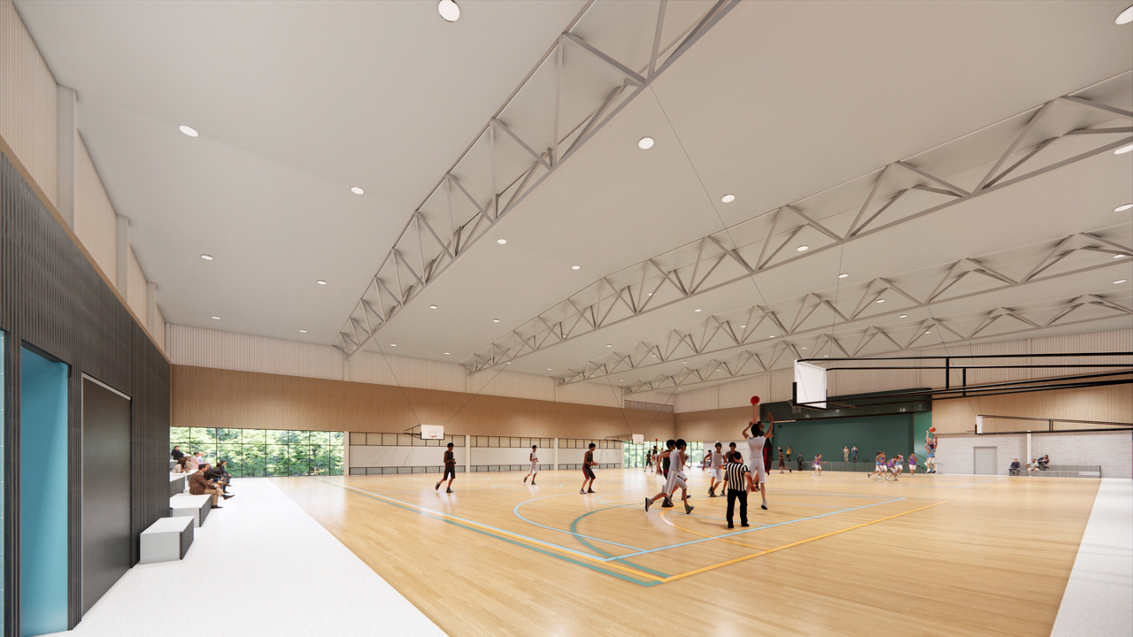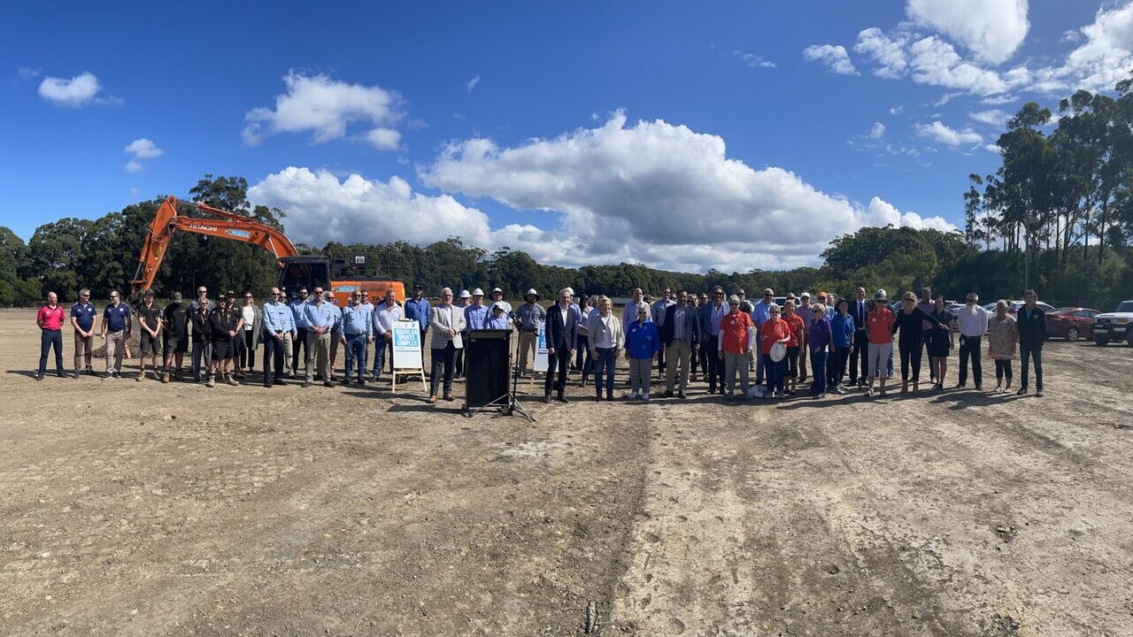Wiigulga Sports Complex is a new integrated sports facility being developed by Coffs Harbour City Council and the New South Wales (NSW) and Australian governments on the northwestern end of the township of Woolgoolga, Australia.
Anticipated to be completed in late 2022, the sports complex project will deliver a community-friendly hub for people to gather, play, compete, practise, learn and perform.
Being built with an investment of A$24.6m ($19.03m), the facility was named Wiigulga, in honour of the Gumbaynggirr culture and heritage.
A ground-breaking ceremony was held in November 2020 to mark the start of construction. In April 2021, a traditional smoking ceremony was held by the stakeholders and contractors to celebrate the Gumbaynggirr name for the facility.
The construction of the complex is expected to generate more than 140 temporary jobs.
Location of the Wiigulga Sports Complex
Wiigulga Sports Complex is being developed on a property that is located on the western side of Solitary Islands Way, opposite the Centenary Drive entrance to Woolgoolga High School in Coffs Harbour city, NSW.
Background of the Wiigulga Sports Complex project
The Wiigulga Sports Complex project is being built after extensive community consultation and feedback over a decade. It is backed by the ‘Sports Facility Plan’ and ‘Indoor Sport Study’ adopted by the city council.
The Coffs Harbour City Council commissioned a sports facility planning study in 2009 and adopted it in October 2010. The plan focused on the planning for the development of a sports facility.
The scope of the study covered sports such as Australian Rules football (AFL), athletics (track and field), baseball, basketball, cricket, hockey, netball, rugby league, rugby union, soccer, softball, and tennis.
Prepared in 2016, an indoor sports strategy report analysed and assessed the overall needs for indoor sports.
Wiigulga Sports Complex design and features
The Wiigulga Sports Complex will include the West Woolgoolga Playing Fields and the Northern Beaches Multi-Purpose Centre. The West Woolgoolga Playing Fields will accommodate AFL and cricket, with tournament overlay field provisions for other rectangular sports such as touch football and rugby. It will also include cricket practice nets, 200 lux lighting, drainage, and amenities.
The Northern Beaches Multi-Purpose Centre will be the main building which will include two indoor courts for basketball and netball and other facilities including a stage, multi-purpose rooms, kitchen, and café. Other civil infrastructure at the complex site will include carparks, roadways and common pathways.
The entry to the sports complex will be located to the North-East of the site, along the Solitary Islands Way. The multi-purpose centre and meeting rooms will be located directly off the lobby, allowing users to move into the plaza. The northern location also offers access to change rooms.
The hall has been positioned to the south of the site to leverage the benefit of the southern prevailing winds.
Other facilities at the sports stadium
To be located to the west of the hall, the tournament control room will provide an unobstructed view of both indoor courts and the stage areas. It will also double up as a sensory room to the western court.
The performing arts stage is positioned to the west and centralised to the hall. The western alignment will allow performers and staff to access the stage from the parking space directly.
A loading area will be built next to the kitchen and stage. It will be used to receive the largest deliveries and help avoid large vehicles from the pedestrian areas.
The spectator amenities on the eastern elevation will be available for use by both internal and external users. A drop-off bay will be located next to the complex’s entrance.
Future developments at the sports complex will include western sporting fields, western amenities pavilion, additional indoor sports court and amenities, additional playground facilities, bike pump track, increased parking space, an outdoor gym and landscape elements.
Project financing
In June 2020, the Australian Government announced a A$10m ($7.74m) funding through its Building Better Regions Fund, which focuses on funding projects outside the major capital cities of the country.
The state government and the council committed to providing A$8m ($6.2m) and A$6.7m ($5.18m), respectively, for the project.
Contractors involved
APP, an Australia-based property and infrastructure consultancy, was selected to serve as the project manager for the sports complex project.
Populous, an American design firm, designed the sports complex. Local engineering firm de Groot and Benson was selected as the civil engineering services provider while Regional Geotechnical Solutions provided geotechnical and geoenvironmental consultancy services.
Alan Kneale Electrical was chosen to provide lighting while Newnham Karl Weir & Partners was contracted for surveying services for the project.
Simon Leisure Consulting performed the sports facility planning study while Otium Planning Group completed an indoor sports strategy for the Coffs Harbour City Council.
Other local contractors involved in the project include Mid North Coast Contractors, Del Consulting, TFH, Nambucca Plumbing, Faircloth and Reynolds, Wormald, Boral, Northrop, Glenn Haig and Partners, Clarence Consultants, Reg Latter Electrical, Coates, Coffs City Cranes and Acheson Building Certification.

