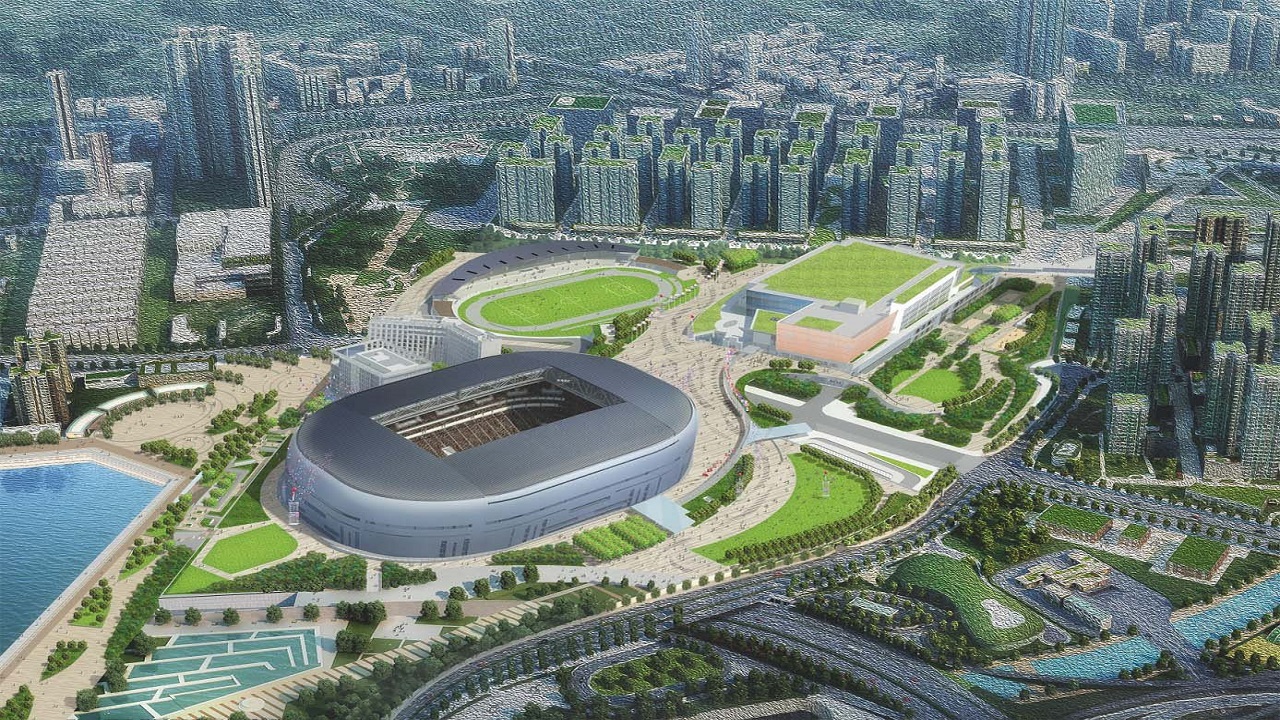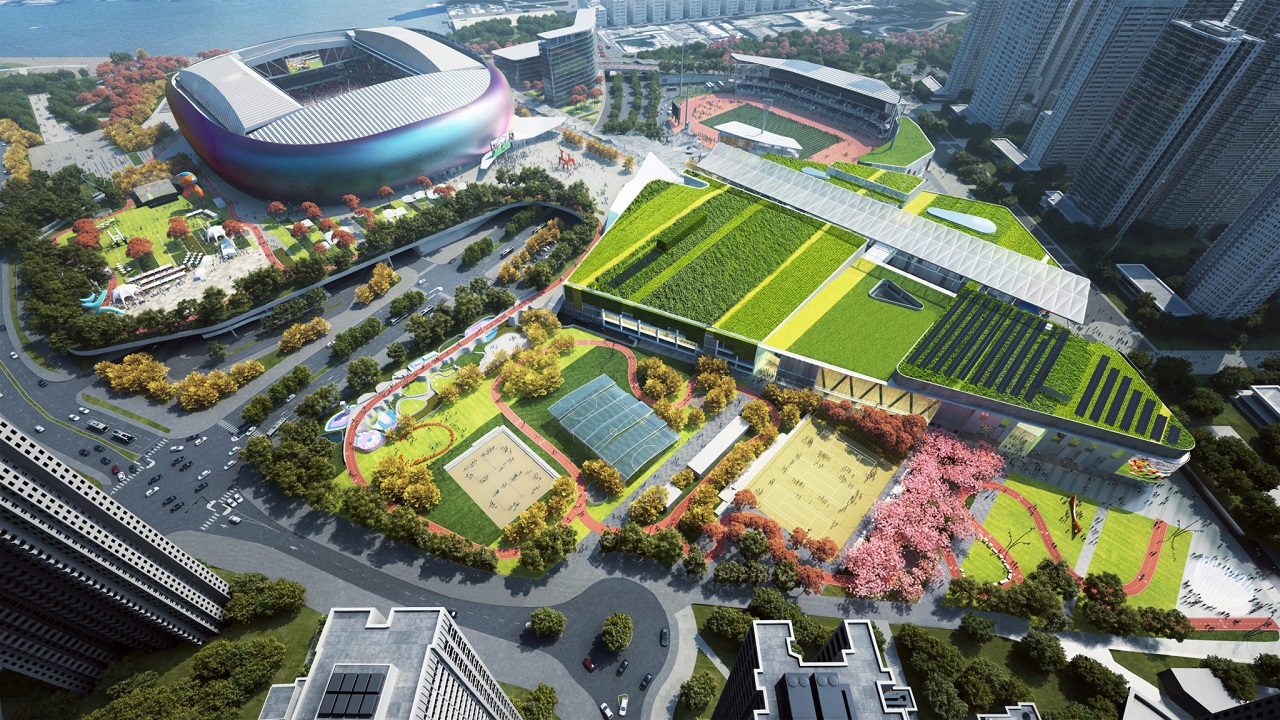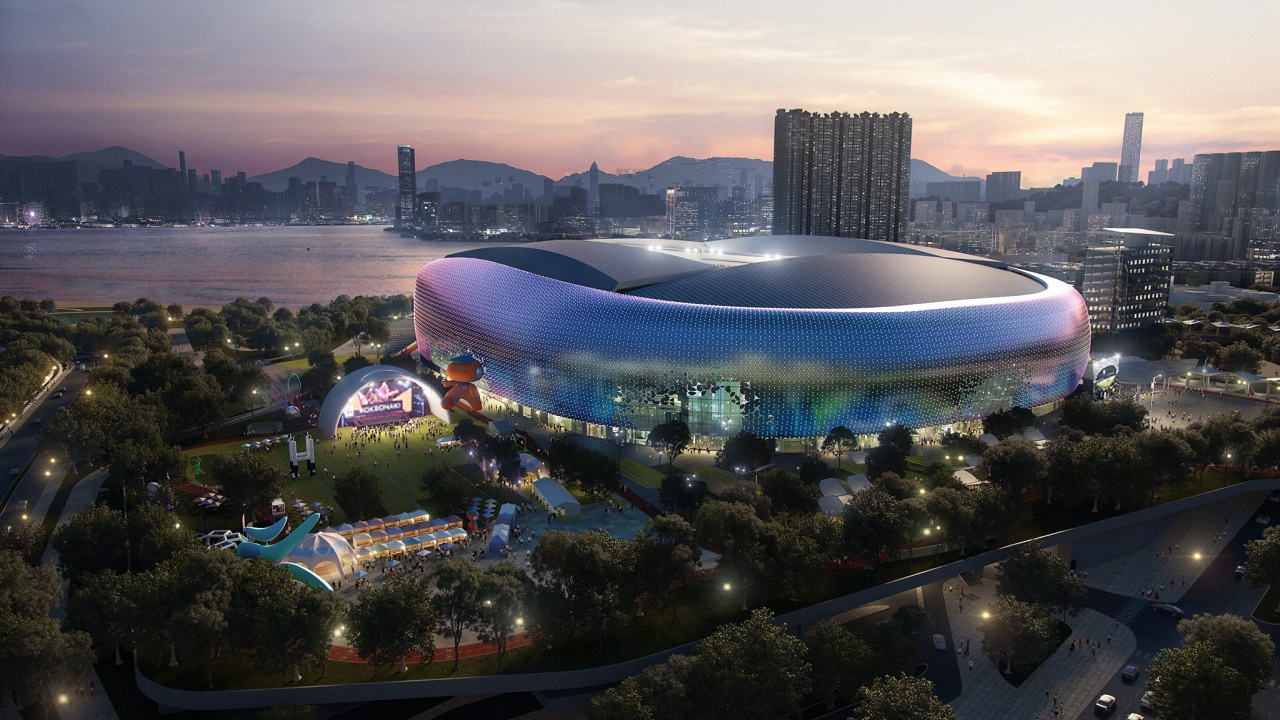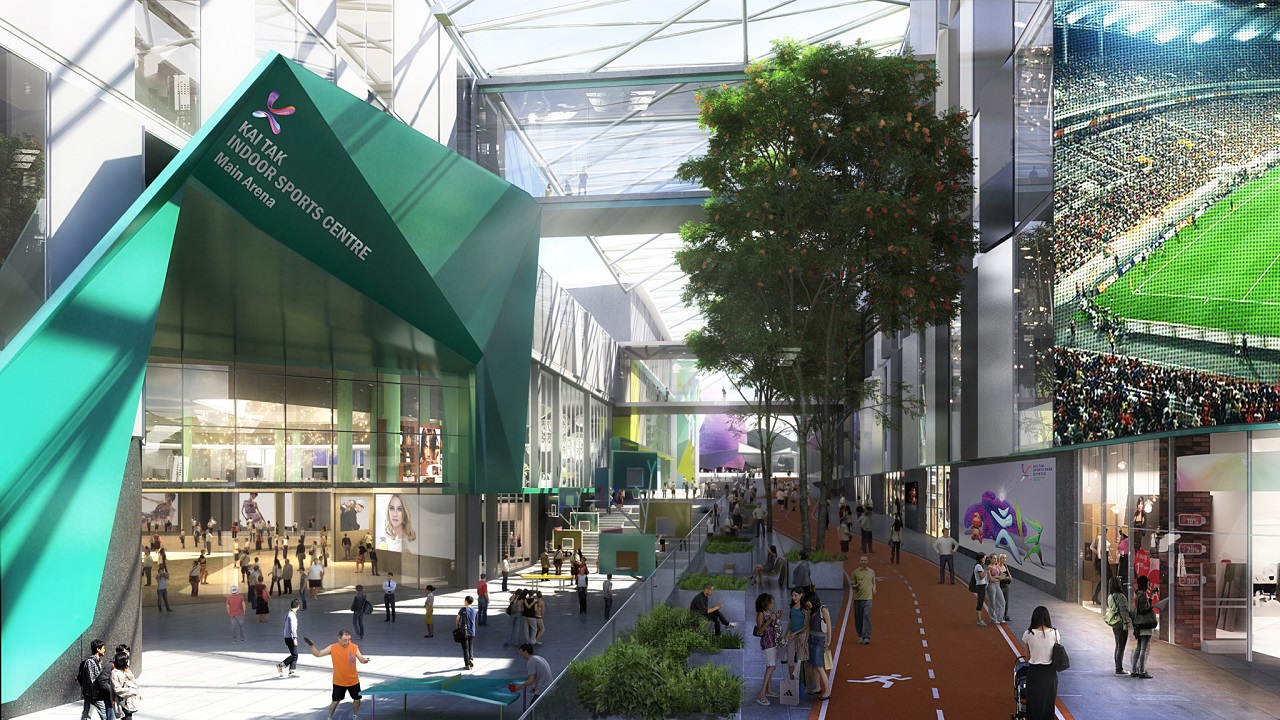Kai Tak Sports Park is a multi-purpose sports and entertainment precinct being developed in Hong Kong. It is set to be the largest sports infrastructure in the country.
The sports park is designed to host major sporting events and also cater to the daily physical requirements of the general public, professionals and amateur athletes. It will include multiple sports venues, along with open spaces, park facilities, as well as retail and dining options.
Kai Tak Sports Park is being developed to support the government’s three key sport development policy objectives of promoting sports for all and providing high-quality sports facilities, supporting elite athletes and making Hong Kong a hub for major international sporting events.
Construction of the facility began in the first quarter of 2019 and the sports park is expected to be opened in 2023.
Kai Tak Sports Park location
Kai Tak Sports Park is being developed on 28ha of land in the north Apron area within the Kai Tak Development (KTD) site. It is accessible from the Greater Bay Area, allowing maximum people to attend sports and entertainment events at the park.
The facility is situated around a sports avenue that passes through the precinct, providing easy navigation and accessibility to all areas of the park. It will be connected to the neighbourhood and transportation hubs by a network of elevated walkways. The location is also accessible from the nearby Station Square and two public transport interchanges. It is within walking distance from the Kai Tak and Song Wong Toi MTR stations, and the Kowloon City Ferry Pier.
Kai Tak Sports Park design
The design of the entire park focuses on flexibility to ensure all venues within the park can be used for a range of activities and events throughout the year.
The new sports complex will include a covered sports avenue that will link the major facilities of the park with the Station Square, and the Sung Wong Toi and Kai Tak MTR stations.
The canopy over the main plaza will connect the main stadium with the indoor sports centre, creating a large outdoor space that will host several types of events and festivals.
The precinct is situated in a parkland setting with a backdrop of the Lion Rock. It will provide an indoor / outdoor space for pedestrians, starting at the Station Square and connecting all the major facilities with the Dining Cove overlooking Victoria Harbour.
The sports park will include open lawn areas, outdoor ball courts, kids’ play areas, fitness centres, and a health and wellness hub. It will also house a bowling centre, retail outlets, food and beverage options and approximately 850 parking spaces.
A public sports ground with a capacity of 5,000 is also being created to cater to sports days, community sports, domestic competitions, and training sessions.
Main stadium and indoor sports centre
The main stadium of the sports park, with a ‘Pearl of the Orient’ façade design theme, will be able to accommodate 50,000 spectators.
The stadium will have a soundproof retractable roof, bowl cooling, and flexible pitch surface, making it ideal for major football and rugby games. Its flexible pitch system will provide a natural turf for football or rugby events and a surface to host sports and entertainment activities. The system will allow the natural turf to be moved into the main stadium when needed.
The stadium will have provision to install separation drapes, stage setting and other equipment. The staging flexibility will allow it to be used for entertainment and events of varying natures and scales, ranging from community events to international sports and entertainment events.
The indoor sports centre with a capacity of 10,000 seats will have a large multipurpose space for hosting major competitions. Approximately 80% of the seats within the indoor sports centre will be retractable, making it suitable to be used as indoor sports courts for smaller community events.
Contractors involved
The Hong Kong Government awarded the contract for the design, construction and operation of the project to Kai Tak Sports Park (KTSPL), a subsidiary of New World Development and NWS Holdings.
ASM Global and Sportfive (formerly Lagardère Sports) will operate the sports park upon completion.
Populous was awarded a contract to provide services in architecture, master planning, brand activation, interior design, wayfinding, and landscape design. Hip Hing Engineering is the primary contractor.
Leigh & Orange (L&O) is the project architect while WSP was selected to provide structural and engineering services, along with safety and crowd dispersal study.
Robert Bird Group is the construction / specialist engineering and structural technical consultant for the project. It also provides additional services, including virtual design and construction, as well as staged construction analysis. Ramboll is the air ventilation consultant for the project.







