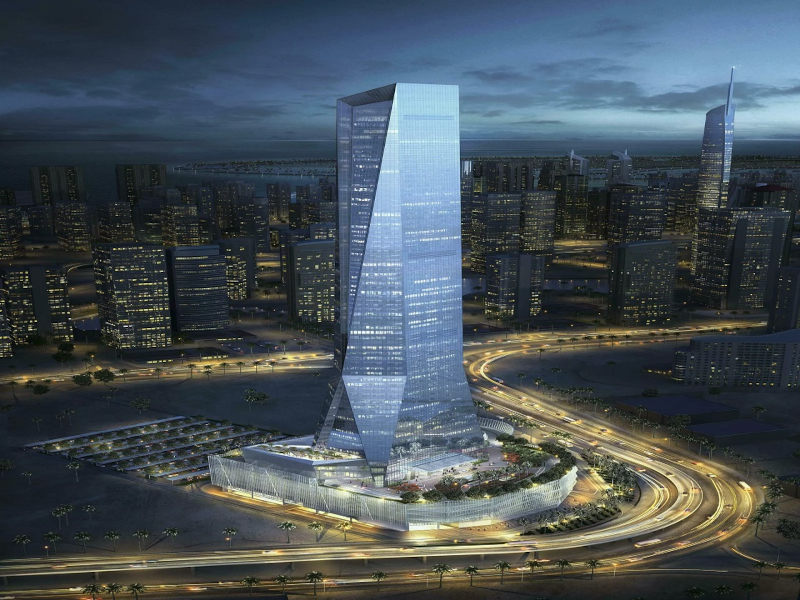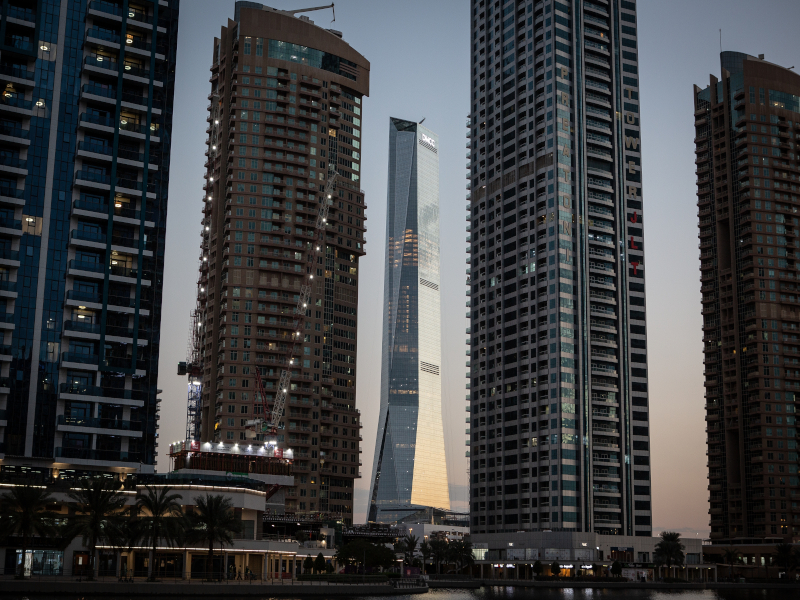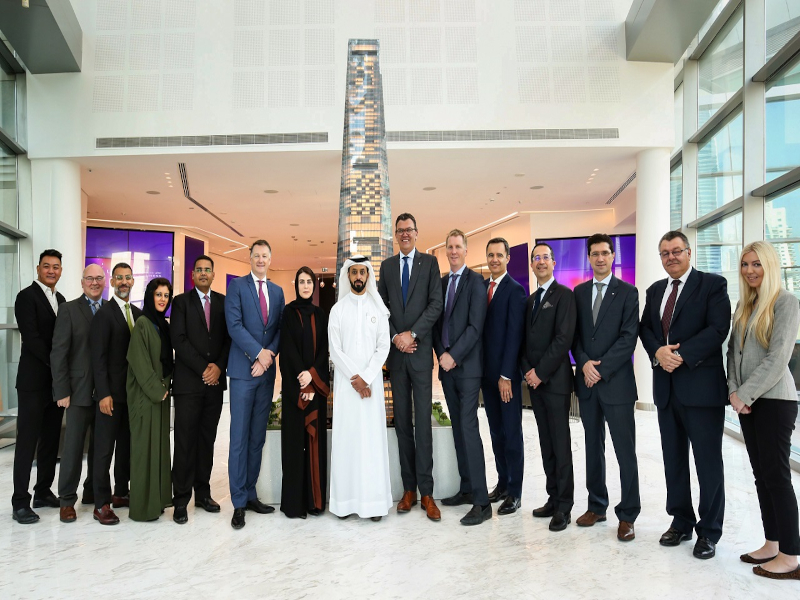The Uptown Tower is a 340m-high, 81-storey mixed-use building located in Dubai, United Arab Emirates (UAE).
It is the first of two supertall towers being built in the Uptown Dubai district developed by Dubai Multi Commodities Centre (DMCC) in the Jumeirah Lake Towers free zone.
The Uptown Dubai district is a 24-hour neighbourhood comprising more than ten million square feet of residential, commercial, and leisure areas.
Construction of the tower began in 2019.
Digital solutions were used in the construction of the project such as Internet of Things, ProperGate for supply chain efficiency, and Sablono for real-time monitoring of work progress.
The solution developed by WakeCap provided improved workforce organisation on the construction site during the Covid-19 pandemic.
Preleasing commenced in late 2020 and the tower was completed in 2023.
Uptown Tower details
The Uptown Tower, spanning 190,000m2, houses 227 uniquely designed residences, Grade A offices, and a 188-key five-star luxury hotel, offering beautiful views of the surrounding waterfront and skyline to visitors.
Its retail podium is thoughtfully designed, incorporating ample vehicle parking, mechanical, electrical, and plumbing rooms, and back-of-house areas.
The podium also boasts a grand ballroom and conference rooms, with separate entrances for each of the tower’s distinct functions.
The Atrium, a vibrant hub for lifestyle, food, and beverage (F&B) offerings, bridges the tower with the Uptown district’s main plaza, The Plaza. The Atrium boasts two F&B wings, a roof terrace offering panoramic views of the skyline and Uptown Tower, and the DMCC’s ‘Experience Centre’.
In terms of vertical transportation, Uptown Tower is equipped with state-of-the-art Schindler elevators and escalators, including 14 Schindler 7000 elevators, 13 Schindler 5500 elevators, and eight Schindler 9300 escalators.
The advanced system is designed to efficiently accommodate the daily movement of up to 3,500 individuals across the tower’s 81 floors, ensuring a seamless flow within the building.
The tower is anchored by various tenants such as Invisalign and Wellbred, Gemological Institute of America and Hikvision.
It also includes more than 200 retail and F&B outlets such as Jones the Grocer.
Uptown Tower design
The Uptown Tower drew inspiration from the facets of a diamond, reflecting the city’s thriving diamond trade facilitated by the DMCC.
The skyscraper features a glass facade, which allows abundant natural light while filtering out harsh glare.
The entrance is marked by grand canopies that provide shade at the deck level, creating a welcoming ambience for both the hotel and office entrances.
The canopies, featuring a translucent top and a laminated glass underside with a metal mesh, are seamlessly integrated with the tower and retail podium.
Their delicate cantilevered design, without perimeter support, fosters a fluid transition from the outdoors to the indoors, ensuring a premium five-star experience.
The tower’s curtain wall system is meticulously crafted as a unitised assembly, comprising interlocking prefabricated panels with thermally insulated aluminium frames.
This construction accentuates the building’s verticality and unique plan shape while the ‘shingle’ design adds a dynamic element to the facade.
A central lift structure, clad in stone and adorned with geometric, iridescent panels, forms the centrepiece of The Atrium.
These dichroic panels are a distinctive aspect of the design, their hues shifting to create an enchanting interplay with the interior’s lighting, reminiscent of a diamond’s sparkle.
Uptown Tower Grade A offices
The state-of-the-art Grade A commercial office spaces are situated across the first 22 floors, spanning 46,000m2 of the Uptown Tower.
The space is occupied by 31 businesses. The dedicated, advanced, and fully serviced office space features an efficient office layout, ten lifts, state-of-the-art conference facilities, five-star hotel facilities access, parking, and valet services.
The facade around the office spaces consists of 8,562 panels, covering the entire 46,000m² area.
Uptown Tower Residences details
The SO/ Uptown Dubai is a joint venture between Ennismore and Accor, the prominent entities in the hospitality industry.
It provides a luxurious experience with its rooms and residences.
The SO/ Uptown Dubai Residences spans the top 28 floors, with one-bedroom, two-bedroom and three-bedroom units, ranging between 58m² and 177m².
Two-bedroom duplex or penthouse apartments, ranging between 148m2 and 311m2 are also available.
The apartments beyond one bedroom are equipped with high-end appliances, kitchen cabinets, and built-in wardrobes.
Amenities for residents at SO/ Uptown Dubai include private facilities such as a MIXO residence lounge with a resident DJ, fitness area, and swimming pool with relaxation cabanas, whirlpool bath, children’s pool, SO/ Kids Club and SO/ FIT Gym.
The residences feature a multifunctional area serving as both a private events venue and cinema, dedicated parking for each apartment, electric vehicle charging stations, as well as bicycle and motorcycle parking.
Uptown Tower Hotel details
The SO/ Uptown Dubai Hotel covers ten floors of the tower between the offices and residences. The interiors are infused with French style and unparalleled luxury.
The rooms are big and spacious with marble bathrooms, having average room sizes ranging between 40m2 and 50m2. The average room size of suites ranges between 67m2 and 167m2.
Dining options include a European brasserie, The Citronelle Club, the Savant lounge and bar, the Lazuli rooftop pool bar, and the Celeste dining and entertainment area.
The hotel also offers a 70-seat dining and party venue featuring global cuisine and live music.
Other amenities include an ultra-luxury outdoor pool, and gym complemented by a grand ballroom accommodating more than 600 guests and three smaller spaces for intimate gatherings hosting between 18 and 24 people, as well as high-end conferencing and business facilities.
The hotel features a HI-SO bar, a lobby lounge, an MIXO lounge bar, as well as the Sky Bar & Lounge.
It also offers the Uptown Spa by SO/, developed and run along with French luxury skincare luminary, Anne Semonin.
Sustainability features
The Uptown Tower project followed a smart and sustainable construction strategy with its Leadership in Energy and Environmental Design Gold certification.
The project achieved a new world record for constructing the largest solar plant on a construction site in the world to power construction activities and site offices for the project.
The tower construction was powered by a solar-diesel hybrid plant equipped with a 542KWp solar system.
Furthermore, the offices in the tower have raised floors for maximum power and telecommunications distribution, smart lighting and a VIP shuttle bus service from the tower to DMCC Metro Station.
Other features include electric vehicle charging stations, water conservation strategies, incorporation of plants as shades over paving areas, water-use reduction, and an efficient irrigation system.
Contractors involved
Besix Group, a construction company, was the main contractor for the project. Belhasa Six Construct, a subsidiary of Besix Group, constructed the tower while the tower facade was designed by Besix Engineering, a part of Besix Group.
The Uptown Tower was designed by Adrian Smith + Gordon Gill Architecture. WSP, an engineering, design, and consulting services company, served as the structural engineer.
Rockwell Group, an architecture and design company, was appointed as the interior architect for the tower.
Strongforce, a structural engineering solutions provider, was contracted to provide post-tension design/build services while Thornton Tomasetti was selected to provide structural design services.
Woods Bagot, an architecture company, acted as the architectural and interior design consultant and was also involved with the construction of The Atrium.
Enerwhere, a solar energy company, installed the solar plant on the construction site.
CBRE, a real estate advisor, was appointed as leasing advisor for leasing the Grade A office component of the tower.
Other contractors involved in the project were Environmental Systems Design, Turner International, Omnium International, Technal Middle East, Schindler and Siderise.






