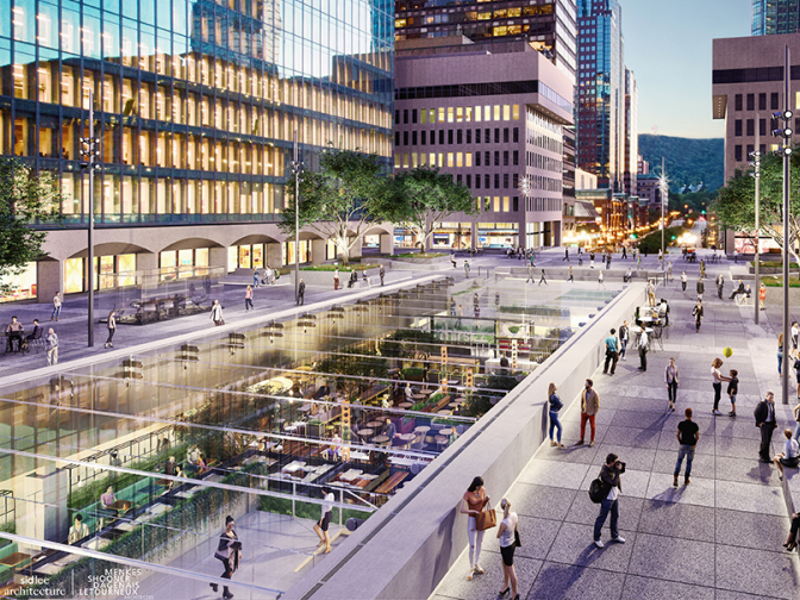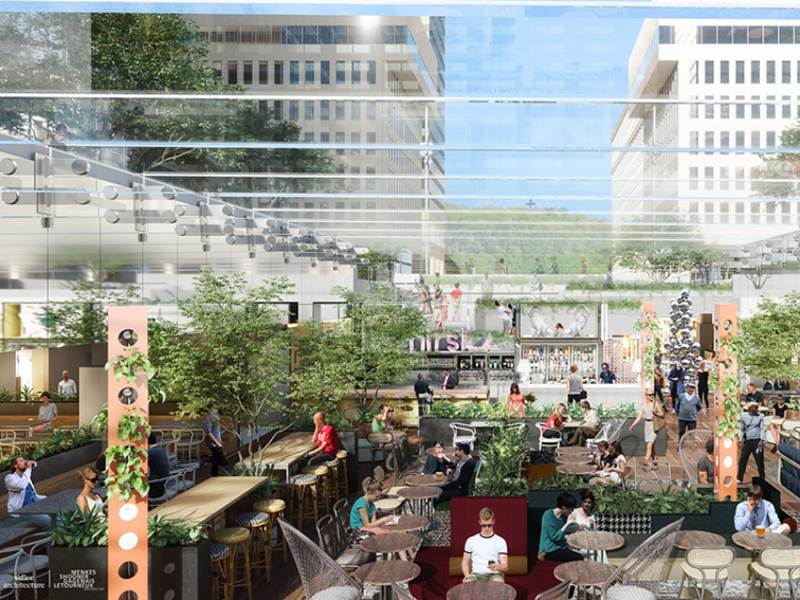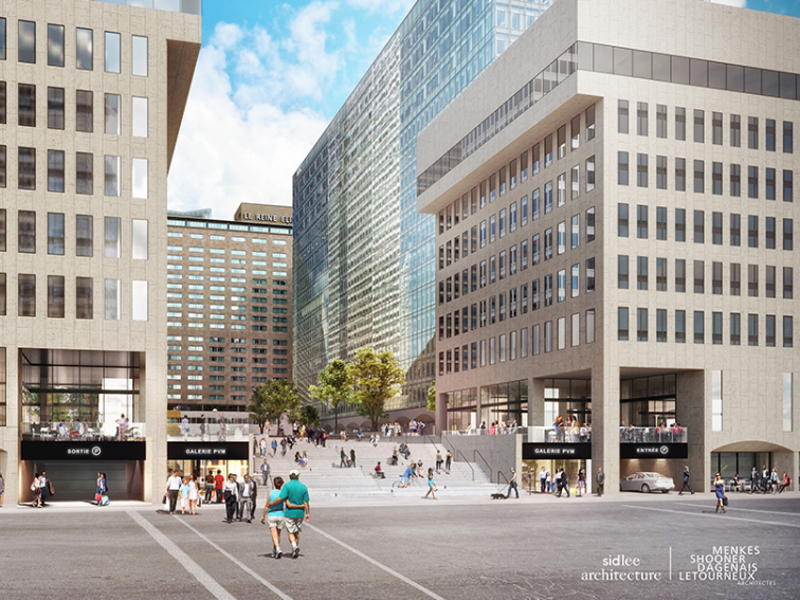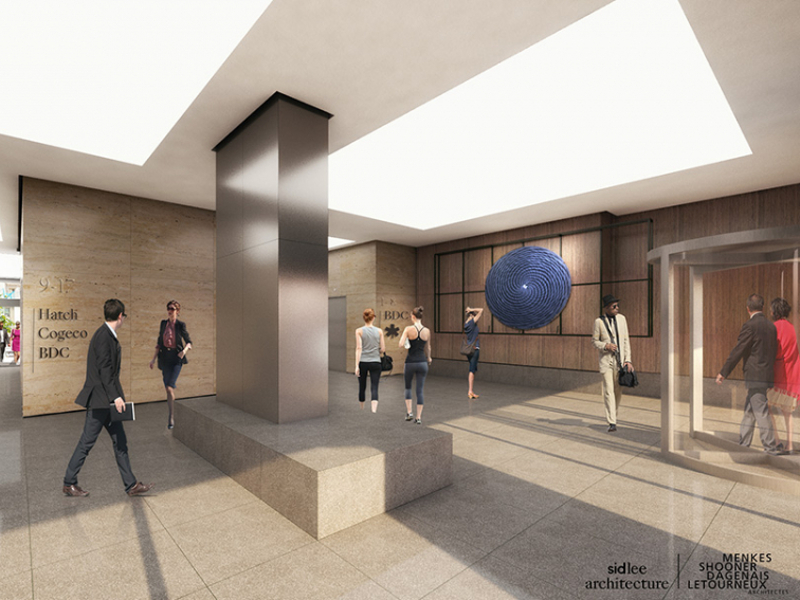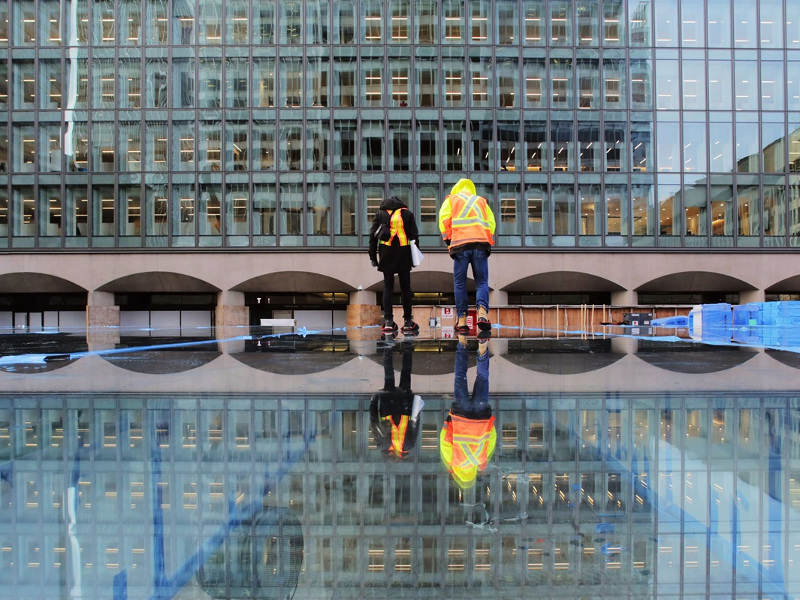Place Ville Marie, a mixed-use complex in Montreal, Canada, is undergoing a major revitalisation programme that includes the redevelopment of the Esplanade and the enhancement of its commercial offering.
Being developed by Ivanhoé Cambridge with an estimated investment of C$200m ($156.9m), the revitalisation project will transform the Esplanade into a major urban gathering location.
The Esplanade Place Ville Marie project forms part of Ivanhoé Cambridge’s Projet Nouveau Centre that aims to create an improved urban experience in downtown Montreal.
Construction on the Place Ville Marie upgrade project commenced in November 2017. A new food hall at the Place Ville Marie was opened in January 2020.
Place Ville Marie location
Place Ville Marie is located adjacent to the Boulevard René-Lévesque in downtown Montreal. First opened in 1962, the destination is situated in the centre of the city’s business area.
The centre is directly connected to the public transportation system, including metro stations, two train stations and a bus terminal.
Esplanade Place Ville Marie revitalisation project details
Place Ville Marie’s Esplanade is being redeveloped as an urban meeting place, with an offering of different cultural programmes and experiential activities. The project replaced four existing skylights with a new glass pavilion.
The 650m² transparent glass pavilion offers views of the urban landscape, as well as direct entrances to the food hall and Montreal’s underground city. The structure contains 18 glass beams, which are 15m long and 0.9m tall. A total of 15 glass panels were used to cover the beams.
Other improvements at Place Ville Marie
The upgrade also includes the development of a staircase that will link the Esplanade to the central axis of McGill College Avenue. The creation of the staircase involves the relocation of the Cathcart Street entrance to the parking garage.
It seeks to deliver a renewed dining space and commercial offering. The project redesigned the restaurant space with a gourmet beer garden, known as Le Cathcart Restaurants et Biergarten. In addition, the project involves the refurbishment of the façades of 2 and 3 Place Ville Marie, as well as the shopping gallery to enhance the visitor experience.
Le Cathcart Restaurants et Biergarten details
Le Cathcart Restaurants et Biergarten at the complex extends across an area of 3,252m². It features a large indoor garden that serves as a meeting space for social gatherings.
With a total seating capacity of 1,000, the multifunctional space features three full-service restaurants, nine food kiosks and two cafés serving different cuisines. A beer garden, which is located under the glass pavilion, provides microbrewery offerings, Japanese Sake, wines, and cocktails.
Le Cathcart Restaurants et Biergarten offers business lunches, happy hours and weekend dinners.
Existing details of Place Ville Marie
Place Ville Marie has a gross area of 315,000m² and includes five office towers, a luxury shopping centre, Esplanade, and an indoor parking garage with 900 parking spaces.
It acts as a starting point for a 33km-long pedestrian underground city that links metro stations to shopping plazas.
In 2014, the complex earned a LEED Silver certificate for existing building operations and maintenance (EB: O&M). It is also a BOMA BEST Platinum level-certified building.
The office area is spread over 224,800m² space, while the retail area covers an area of 17,370m². Owned and operated by Ivanhoé Cambridge, the centre houses 150 major tenants.
The complex is 224.63m above sea level and 1 Place Ville Marie has a total of 47 floors. The roof of Place Ville Marie is 8m lower than the peak of Mount Royal.
Contractors involved
Ivanhoé Cambridge partnered with architectural firms Sid Lee Architecture and Menkès Shooner Dagenais Létourneux Architectes for the redevelopment project.
A5 Hospitality prepared the concept for Le Cathcart and is also responsible for operating the F&B space.
Seele prefabricated the new pavilion, which was assembled by Pomerleau and Techniverre.

