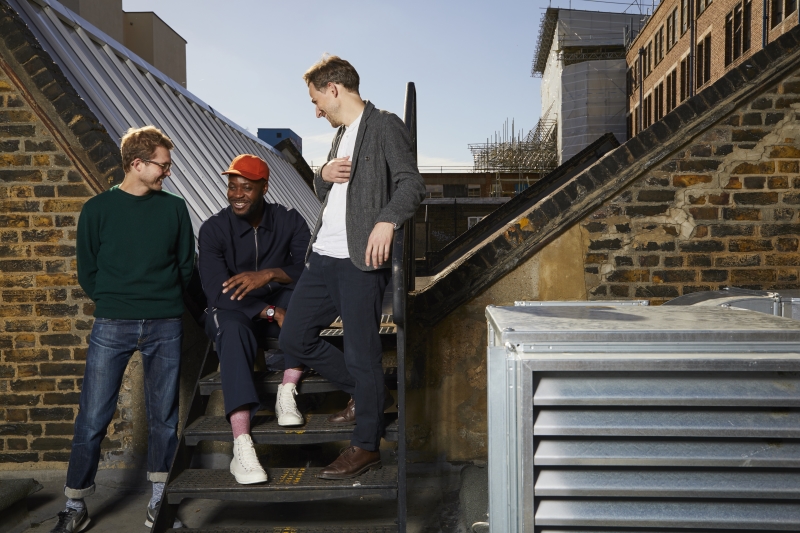
It is regarded by many as one of London’s finest art galleries, containing cherished paintings by the “old masters” of 17th and 18th century Europe that have attracted members of the public for more than 200 years.
But this summer the usually sedate ground’s of John Soane’s famous Dulwich Picture Gallery – the first public art gallery in Britain and possibly the world – will welcome something rather different: a dazzling, multicoloured pavilion hoisted up into the south London sky by four giant red cylinders.
Nicknamed the “Colour Palace”, the temporary outdoor pavilion designed for visitors and members of the public is the latest project by Pricegore, a London-based architecture practice founded in December 2013 by Dingle Price and Alex Gore.
Pricegore’s pavilion – a collaboration with the artist Yinka Ilori – aims to provide a “flexible” public space for commuinty activities, talks, workshops and late evening events.
The project hopes to build on the success of the first Dulwich Pavilion – designed in 2017 by the London-based firm IF_DO – which won multiple awards and helped attract new visitors to the gallery, while engaging the area’s diverse south London commuinty.
The Dulwich pavilion
The summer pavilion will sit in the Picture Gallery’s historic grounds – a well-landscaped garden that provides visitors a space to rest and relax.
“The pavillion will have quite a strong relationship to the street and a very immediate relationship to this revered piece of architecture,” says Dingle.
The structure, which was voted for by the public and a panel of industry judges, is made from lightweight, timber slats, painted in such a way that the colours appear to shift from different vantage points. It has been variously described as looking like a medieval theatre tent, a party hat and a character from the popular computer game Fortnite.
“We have been interested in the use of colour as a practice for a while,” Dingle explains. “The possibilities of using strong colour in an architectural way has sometimes being neglected.”
The design fuses various influences and is meant to reflect the multiculturalism of London. According to Price, it was partly inspired by Ilori’s Nigerian heritage, with the artist developing a series of patterns for the pavilion that drew from African fabrics and Nigerian cityscapes.
“That seemed relevant in the context because this part of south London is the centre of a sort of west African community – Nigerian, Ghanian and so on,” says Price. “But it is not meant to singularly be about Nigerian culture – this is just one of many references that went into creating the overall design.”
Site-sensitive design
Price and Gore first met each other as architecture diploma students at London Metropolitan University. Since setting up their practice in 2013 they have defied easy categorisation: working in the residential sector on new builds, renovations and expansions as well as building studios, homes and gallery spaces for artists.
“We’re not inclined to specialise in any one field,” says Price who qualified as a furniture and interior designer before going to architecture school. “We want to be all-rounders. Prior to setting up the practice we already had experience in landscape, in very large city planning projects and in lots of arts and residential projects.”
In 2017, the practice converted the ground floor of a former London factory into art studios and a gallery space for an arts charity called ACAVA. It is also currently working on a new-build family house in north London that will be built to passivhaus principles – a German system of building that uses highly insulated outside shells to minimise energy use.
According to Dingle, the design philosophy that runs throughout this eclectic mix of projects is a concern and interest in the sites they are working: the physical location, as well the specific cultural, social and political history.
“We have no predetermined style,” says Dingle. “We can’t pre-conceive projects until we are quite well informed and have researched the conditions and history of the site. We consider our work to be research based.”
The design that emerged for Pricegore’s project in north London, for example, came about from examining how housing styles had developed on the street over a 50 year period.
“We then developed an architectural language which tried to take on the character of the local evolving vernacular and somehow transform that into something that was more refined,” says Price.
“I think our generation is working in a more individual project, site specific and contextually aware way, and I think that is to some extent a response or a reaction against the starchitect [era],” Price adds.
Winning awards
The approach has certainly proved successful. In 2016, the Architecture Foundation listed Pricegore as one of the best practices to be established in the UK over the last decade. At the time Dingle says the practise had relatively little built work to show for itself.
“We were obviously pleased to be included,” he says.
Future projects for the practise include a housing project in Hackney, another housing development in Bath in a former quarry site and a project to modify three listed Georgian cottages in Shadwell, south London.
First, however, they must complete the Dulwich Pavilion, which will soon be pre-fabricated in Newcastle and then erected on site, next to John Soane’s famous Picture Gallery, in early May. So far, says Dingle, “it’s going well”.



