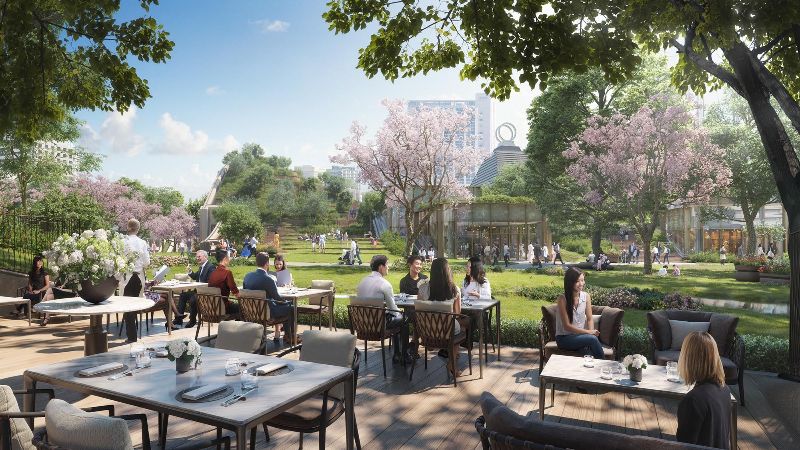
Mori Building has commenced construction on a new JPY580bn ($5.5bn) real estate project in Central Tokyo, Japan, this month.
The multipurpose Toranomon-Azabudai redevelopment project will create a city-within-a-city full of greenery.
The project will cover an area of more than 8.1h. It will have three high-rise towers which will house nearly 20,000 office workers and 3,500 residents.
The project will have 213,900m² office space and 1,400 residential units, both included in the total floor area of 860,400m².
The project will have 2.4h of greenspace, including a 6,000m² park. It will also feature parking space for approximately 1,880 vehicles.
To protect inhabitants from natural disasters in the earthquake-prone Japan, all the building in the project will incorporate seismic technologies and designs.
The firm expects around 30 million people to visit the facility each year.
It will also feature offices, a hotel, restaurants, retail shops, international school, and different cultural facilities.
All electricity inside the project will be derived from renewable sources, the company said.
Buildings will also meet targets specified in the RE100 international environmental initiative.
The project will also have wellness programmes, fitness and medical facilities, a food market and restaurant.
Construction of the project is expected to be completed by the end of March 2023.
The US-based Pelli Clarke Pelli Architects designed the three skyscrapers under the direction of the late César Pelli and Fred Clarke.
Led by Sou Fujimoto, Japanese firm Sou Fujimoto Architects designed the retail space.



