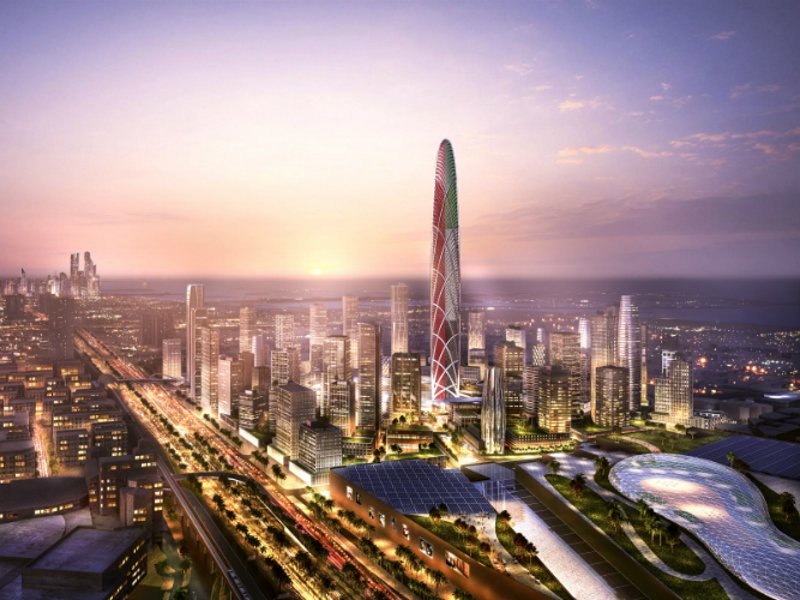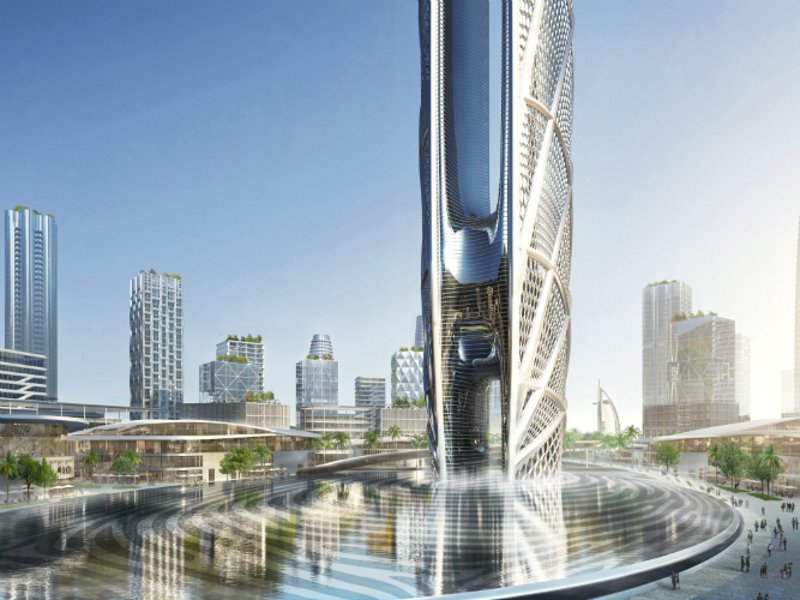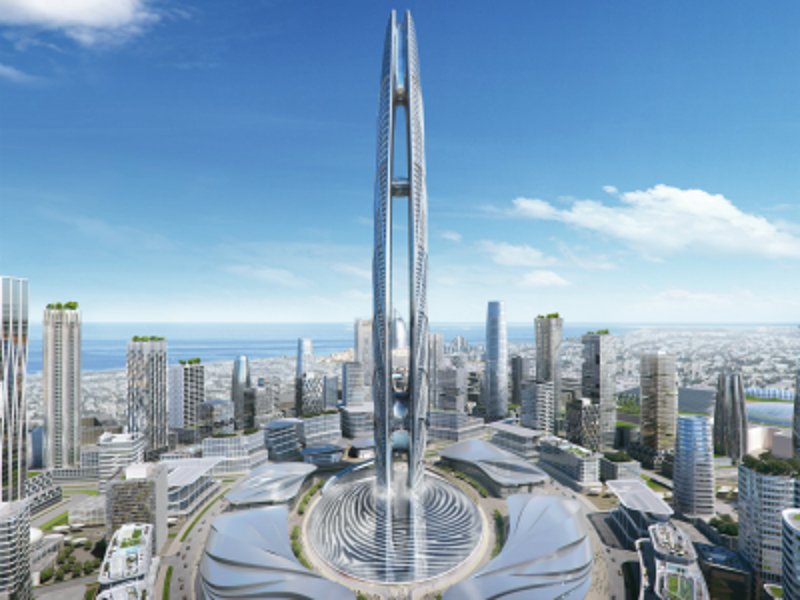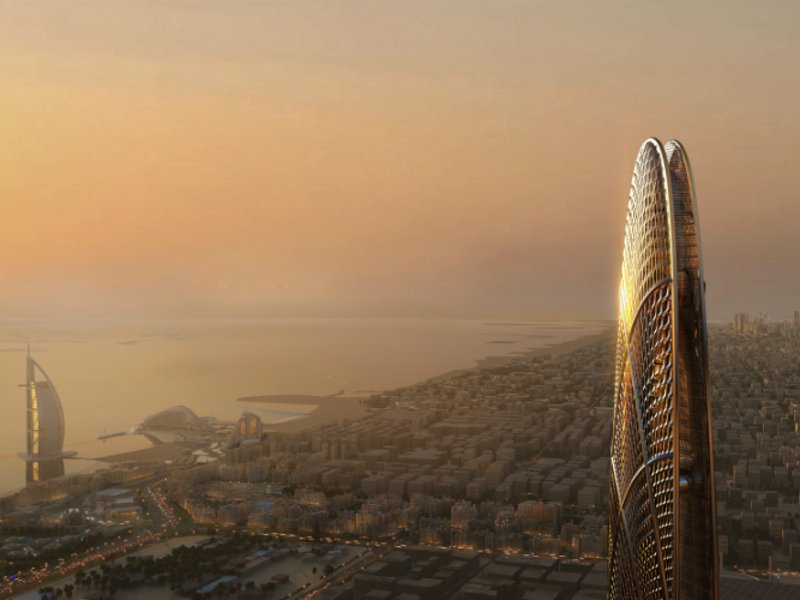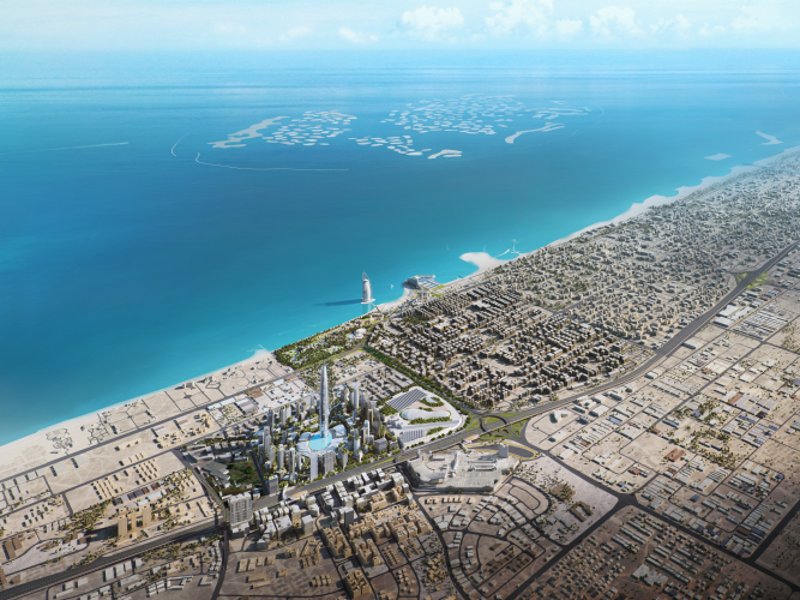Burj Jumeira is a new skyscraper being developed by investment holding company Dubai Holding in Dubai, UAE. The 550m-tall tower will become one of the world’s tallest buildings, upon completion.
Featuring residential, hotel, and office spaces, the tower will give a rejuvenating experience to residents and visitors, as well as boost Dubai’s tourism industry.
The tower’s design was unveiled in January 2019 and the construction work was started in the same month. The first phase of the project is expected to be completed in 2023.
Burj Jumeira tower location
Burj Jumeira is being developed between the Burj Al Arab Jumeirah Hotel and the Sheikh Zayed Road in the new Downtown Jumeira district.
Downtown Jumeirah is a walkable, mixed-use urban destination being developed in the Al Sufouh area of Dubai. It will house residential and commercial towers, world-class restaurants, hotels, smart and sustainable solutions, as well as food and beverage concepts to meet the lifestyle needs of residents and tourists.
The Burj Jumeira tower will be the centrepiece of the development, which will feature large open spaces, rich neighbourhood parks, and shaded streets. A covered pathway will be created to link the tower to the Sharaf DG Metro Station and the entire area to Burj Al Arab Jumeirah.
Burj Jumeira structural design and facade
The Burj Jumeira tower is a bifurcated structure with two curvilinear planes and three bridge segments. The building’s design is inspired by the UAE’s oases and desert sand dunes, while the base is designed using the fingerprint of Dubai’s ruler His Highness Sheikh Mohammed.
The tower’s facade features panelised metal wall systems and digital displays, which will support community activities during different occasions and celebrations.
The aerodynamic design of the building helps in mitigating wind loads, while its exterior bracing aims to withstand lateral forces.
The crown of the Burj Jumeira tower is 450m-tall and is designed to turn into a staging structure to accommodate various types of events. It can be configured with different capacities with the interiors incorporating state-of-the-art technologies, which will allow for the installation of fully-immersive and interactive displays.
The crown also incorporates a sky-lounge and interconnected sky-restaurant to host luxurious events.
Burj Jumeira tower features and amenities
The base of the Burj Jumeira tower will feature a reflecting pool, which can be converted into a staging structure with space for social, cultural and artistic events. It will also feature entertainment facilities such as water fountains and a terraced outdoor amphitheatre and is designed to host fireworks and interactive lighting effects.
A fully integrated and vibrant retail centre will surround the base of the tower and connect seamlessly with the neighbourhood. The upper levels of the tower will feature active programming, fine dining facilities, and observation decks.
The observation decks will be spherical in shape, emulating the design of the native gulf pearl and offer all-round panoramic views of the city. The central void of the building will provide panoramic views of the tower.
The visitors can witness fireworks and other events in Dubai from the main viewing platform of the observation decks. The viewpoint can be reached by lifts, which will feature modern digital screens. Additionally, the platforms of the observations decks will allow visitors to participate in extreme sports.
Contractors involved
Skidmore, Owings & Merrill, a US-based architecture firm, provided architectural and structural design services for the Burj Jumeira skyscraper. The company also designed the master plan for the Downtown Jumeira development.

