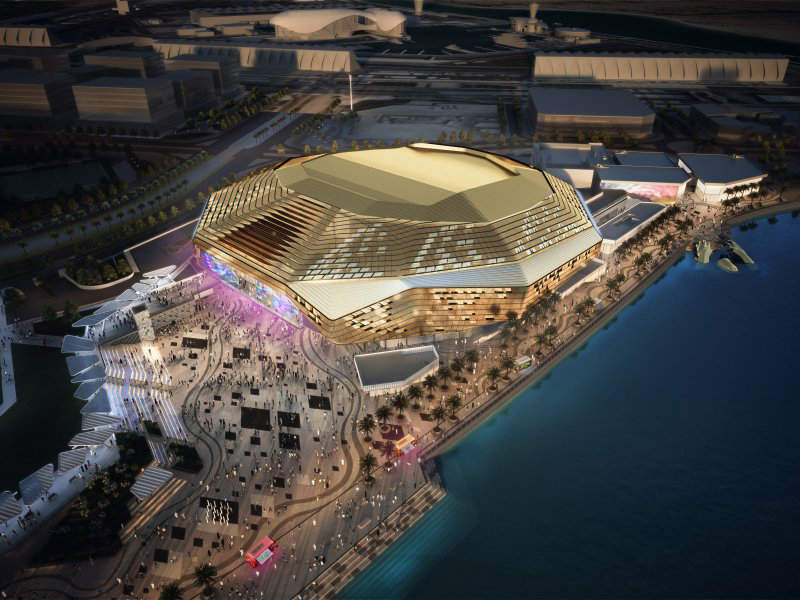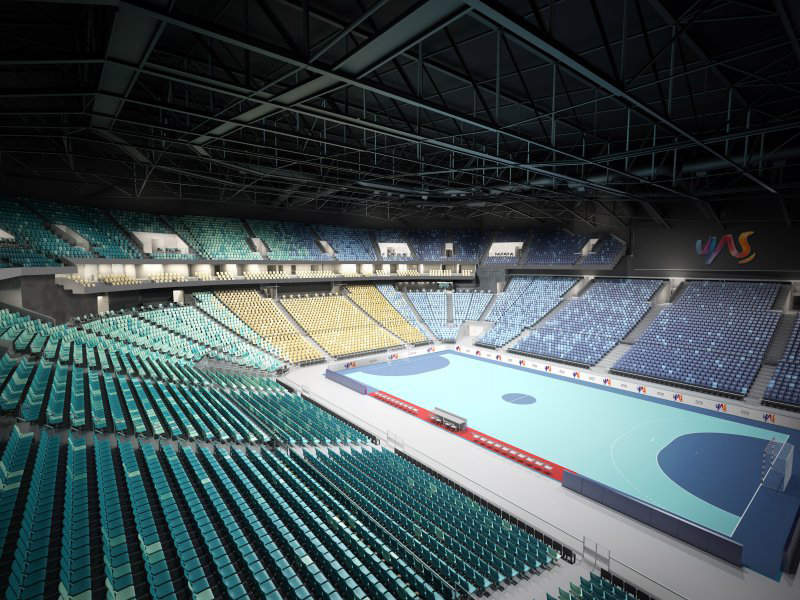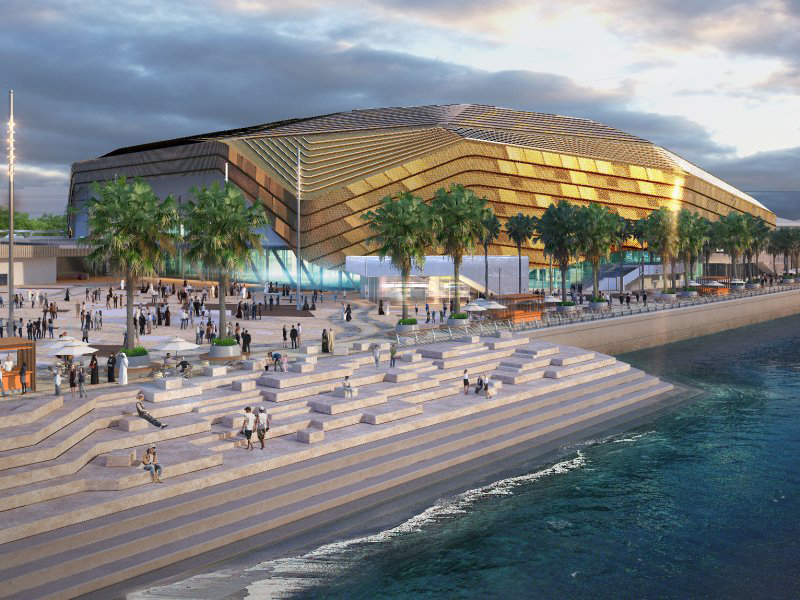The Yas Bay development is a mixed-use project being undertaken in the southern part of Yas Island in Abu Dhabi, UAE. Miral Asset Management (Miral) is developing the project in two phases, with an estimated investment of AED12bn ($3.3bn).
Yas Arena, the main component of the first phase of the project, received the sustainable building design award at World Green Building Council’s MENA Green Building Awards in May 2018. It was also selected as a finalist in the Unbuilt Sports & Recreation category at the international Architizer A+Awards in July 2018.
The construction works for Yas Arena commenced in December 2017. The first phase of the Yas Bay development project is expected to be completed by 2019.
Yas Bay development masterplan
Yas Bay will be a vibrant public waterfront and entertainment destination on the southern side of Yas Island. Set to be one of the UAE’s most iconic and vibrant waterfront destinations, the project will comprise the Yas Arena, a waterfront promenade and a pier with more than 50 cafés and restaurants, 20 retail outlets, a cinema, a beach club, and two hotels.
The first phase of the project includes the construction of the Yas Arena, a 650-key Hilton Abu Dhabi Yas Island hotel, cafes and restaurants, retail outlets, and a cinema. All the buildings under phase one are expected to come online in 2019.
Abu Dhabi’s successful media zone, twofour54, will move its campus to a new 300,000m² facility in Yas Bay. The new campus will initially have a gross floor area of 95,000m² and feature state-of-the-art offices, TV studios and retail areas.
The second phase of the mixed-use project includes the construction of a 250-key high-end hotel.
Yas Arena design details
The Yas Arena will be an 18,000-capacity multipurpose indoor arena. It is a redevelopment of the current 500-seat theatre and will feature smart, adaptable and technically advanced features.
To be located directly on the waterfront, the arena is expected to act as a foundation for the Yas Bay promenade. The fully covered indoor arena will be used to organise large-scale and private events such as sporting competitions, cultural performances, concerts, and other activities.
The arena will be designed to create an intimate, flexible and efficient venue for organising events all through the year. It will feature a unique self-shading illuminated facade, which will minimise heat gain on the envelope by 53%. The temperature-controlled environment of the arena will be best suited for organising a diverse set of events.
The outdoor concourse will be designed to create an engaging atmosphere and generate activity throughout the year. It will also provide connectivity with the neighbouring district.
Yas Arena has achieved a 2-Pearl Estidama Building rating, a green building rating system developed by the Abu Dhabi Urban Planning Council. The energy-saving strategies incorporated in project design are expected to save more than AED1.8m ($490,129 approximately) a year.
Abu Dhabi-based events company Flash Entertainment will be responsible for organising gigs and sports events at Yas Arena.
Amenities at Yas Arena
The VIP lounge of Yas Arena can be modified into a grand ballroom and hospitality boxes for organising events.
Private spaces also comprise terrace bars for hosting receptions and parties. Amenities such as food and beverage will be located adjacent to the arena.
Contractors involved
Miral has awarded the construction contract for the Yas Bay project to BAM International.
WSP is the design lead consultant and is also providing audio-visual systems, and security and consulting services for the project.
AESG conducted fire and life safety design review, fire protection and fire alarm system design review, in addition to a facade and roofing system design review.
Miral has engaged Faithful+Gould to provide project management services for the first phase of the project.
twofour54 has engaged Aldar Properties for the construction of its new, permanent home on Yas Bay.






