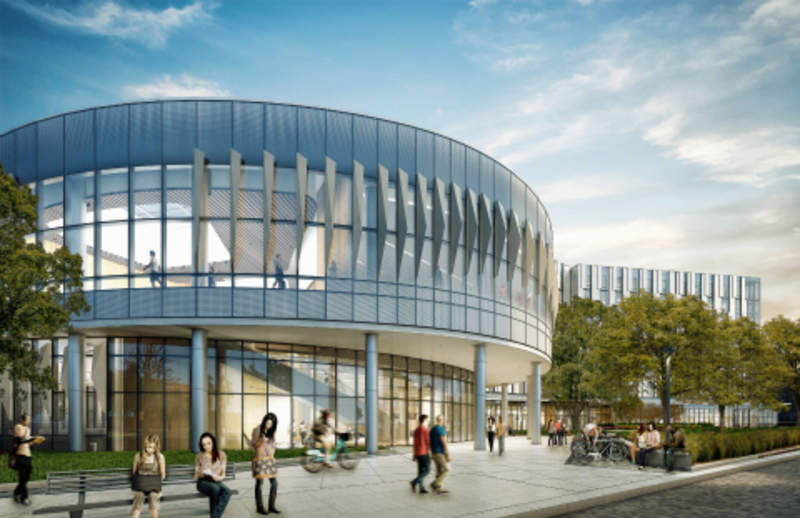
The University of Illinois in the US and American Campus Communities has started construction of a new academic and residential complex at the university.
The development plan is currently in the final stage.
Designed by SCB architects, the ten-storey building will provide residential and academic spaces for students. It will be located along I-290 next to the Chicago Transit Authority’s recently renovated Peoria Street Bridge and Blue Line Station.
The new $100m facility houses 83,000ft2 of residence space with 550 beds combining traditional dorm rooms and suite-style units.
Approximately 16,000ft2 of public space will include lounges, offices, a fitness centre, a 10th-floor sky lounge and 1,600ft2 of retail space.
The 51,000ft² academic facility features three large lecture halls, four classrooms, several small group study rooms, a tutoring centre, computer stations and group study areas.

US Tariffs are shifting - will you react or anticipate?
Don’t let policy changes catch you off guard. Stay proactive with real-time data and expert analysis.
By GlobalDataUniversity of Illinois chancellor Michael Amiridis says: “This new facility will revitalise campus housing and provide much-needed amenities to our students.
“By creating innovative public-private partnerships we are able to address our capital infrastructure needs in the current fiscal environment.”
The planned project is financed through a tax-exempt bond issuance with Collegiate Housing Foundation, a non-profit organisation.
University of Illinois vice-chancellor for student affairs Rex Tolliver says: “The new academic and residential complex will give our students a place where they can engage and interact with their peers in an inviting, welcoming environment in the heart of Chicago and the West Loop neighbourhood.”



