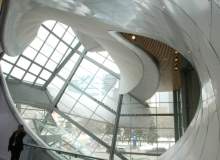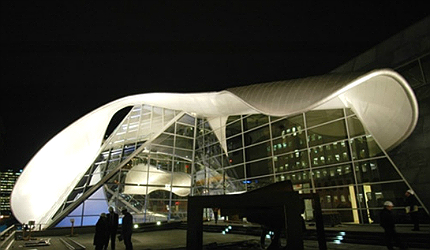
Building Design and Construction of Alberta’s Art Gallery
On October 13 2005, after beating out a whole host of world-renowned architects, including Zaha Hadid Architects, Alsop Design Limited and Arthur Erickson / Nick Milkovich Architects, Randall Stout Architects was selected to design a new art gallery for Alberta.
Seven years later, the now iconic building, which opened in 2010, is completely unrecognisable from the uninspiring, concrete Edmonton Art Gallery it replaced, and has won multiple awards to celebrate the fact, including the Architecture prize at the prestigious Canadian Institute of Steel Construction’s 2012 National Steel Design Awards, and the 2012 American Architecture Award.
Considering the building’s locally-inspired but world-class complex curving geometry, the architect’s clever use of three completely contrasting but perfectly complementary materials and the way the gallery subtly but resolutely reaches out to the community of Edmonton, these accolades will no doubt only be the beginning of its recognition in the international design community.
Material gain: a combination that changes colour by the hour
The Art Gallery of Alberta’s most distinctive feature is undoubtedly its winding 190-metre stainless steel wave, which is meant to reflect the city’s unique geography and urban grid, as well as the form of the Aurora Borealis, and is located on the building’s South West corner.
Related project
Downtown Arena, Edmonton, Alberta, Canada
Downtown Arena is a new multi-use indoor arena being planned in Edmonton, Alberta. The venue will mainly host events associated with the National Hockey League (NHL).
“We wanted the area of the building that faces Winston Churchill Square on the south-west corner to be very lively and inviting. They have very short days there so the lighting was very important,” chief architect Randall Stout says.
Stout therefore decided on a combination between glass for transparency, the stainless steel of the wave for reflectivity, and light interiors. “The combination gave us a very attractive, welcoming and iconic corner of the building facing Churchill Square. The building has a bit of a gregarious personality; it’s provocative enough to bring visitors inside.”
Stout’s clever use of materials also means that, as well as being easily able to withstand its punishing, northern climate, the entire building is linked with its surroundings as much as its community; the gallery even appears to change colour from season to season and from day to night.
Taken as a whole, the building uses three key materials – high performance glazing, stainless steel and patinated zinc – and when combined with the region’s dramatic weather patterns, the three materials together have quite an extraordinary effect.
“They have quite dramatic changes in weather between the seasons,” Stout explains. “In the winter, it’s grey skies and snowy conditions, while in the summer it’s clear and cloudless. Zinc responds a little to the different sky conditions and stainless steel responds a lot. They also pick up different colours differently.”
So, for example, sunlight colours make stainless steel very warm and yellow, but they have a completely different effect on zinc. “Zinc has a natural blue tone and when you add the warm yellow morning lift it shifts the zinc more towards green, blue and yellow making green,” Stout notes.
At midday, the morning light disappears, making both the zinc and the stainless steel appear bluer, and finally, at sunset, the stainless steel, which is on the west side of the building, is bathed in orange and yellow. “Both from season to season and from day to night, that combination of materials really does its own thing,” Stout remarks.
Inside job: the unique way-finding experience at the Art Gallery of Alberta
But it’s certainly not only the exterior architecture of the Art Gallery of Alberta that is intrinsically linked with both its surroundings and its community.
The striking stainless steel ribbon, which reaches out into the community to welcome visitors into the gallery, also moves through the building’s interior, continuing gallery-goers’ journeys to the foot of the grand stair and up to the three floors of exhibition space.
“We tried to think of those curving surfaces as not following the traditional definition of a wall, a roof or a ceiling,” chief architect Randall Stout says.
“We thought of it as a vertically-oriented object that could interconnect multiple floors. If you look at the interior of the building, you see what appear to be overlooks from the lobby to the second floor, the second to the third floor, and so on, and what’s accomplished by that is a sense of wholeness among all the different event spaces in the building. This means that people feel connected; there’s a sense of synergy and a sense of dynamic activity for the gallery’s community use.”
Success, but at a cost: should the $88m project have been halted?
Although the sense of community created by the $88m project has led to increased revenue streams for the Art Gallery of Alberta, it was very nearly brought to a standstill years before it reached completion.
“We undertook this project at a time when inflation was running rampant throughout the province,” Stout explains. “At around the mid-point of our design process, there was an inflation rate of 24%, which is practically unheard of. So there were a lot of tough decisions to make: do you allow the project to go along for the ride or do you delay it for a time when things might be calmer?”
Ultimately, the leadership of the project decided to go ahead even with a cost that far exceeded their original budget, and, for Stout, this was undoubtedly the right decision. “Think about the momentum that would have been lost if they’d halted the project,” he says.
“There are many projects currently in the planning stages in Edmonton [such as the new arena and the Royal Alberta Museum]. Would any of those projects have got started had the confidence been lost by putting the Art Gallery of Alberta on hold?
“Moreover, the Art Gallery of Alberta has been very successful with both membership and attendance and these revenue streams could have been completely lost if the project was delayed.”
Yet, all things considered, for the project’s chief architect, the most rewarding part of the project was without a doubt the sense of community he succeeded in creating with his locally-inspired design. “The Art Gallery of Alberta has greatly broadened its audience and impact on the community,” he concluded. “Their success in reaching out to the entire province and bringing a broad range of both provincial and international art to a greater community audience are the things from which I, as an architect, get tremendous joy and reward.”
Related content
Nature’s bounty: biomimetics in design and construction
Could nature become as big an inspiration for construction materials and design techniques as it has been in other fields?
Through the looking glass – advances in architectural glass design
Architects continue to push the envelope by using glass in non-traditional ways, a trend which has seen glass change from a decorative to a flexible structural medium.
Weird and wonderful: world’s most unusual interior design concepts
For some, a demurely decorated room just isn’t enough. From hotels in space to 21st century beach huts and underwater hotels, Stephanie Phillips profiles some of the weirdest interior design concepts known to man.




