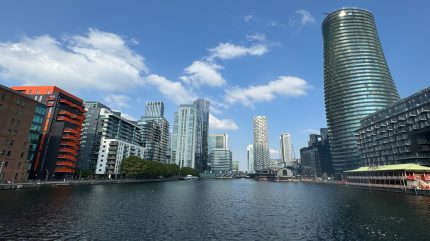
Tower Hamlets Council’s Strategic Development Committee has granted planning consent for a Make Architects-designed residential tower, One East Point, at Isle of Dogs, London, UK.
The approval paves the way for the construction of 450 new homes.
The development, commissioned by Gaw Capital and City & Docklands, will feature a 52-storey tower with a reduced building footprint, replacing an under-utilised office block and establishing a new gateway to the area.
The 170m tower will not only provide housing but also contribute to the community, with more than 60% of the site dedicated to public use.
This will include new gardens, a landscaped area beneath the Docklands Light Railway, and a waterfront public square.
The development’s design focuses on maximising space for residents and the public, with shared terraces and private winter gardens for the apartments.
The podium level of One East Point is designed to be a hub of activity, offering publicly accessible terraces, gallery spaces, and health and wellbeing facilities.
It will also house retail stores, restaurants, and a significant 15,000ft² multipurpose youth centre.
Make’s design for the stepped, orthogonal building form prioritises residential amenities with the creation of three shared terraces.
The development’s approach ensures that 35% of the homes are classed as affordable, promoting inclusivity in the housing market.
The dual-core structure of the building, which includes two escape stairs, is a testament to the commitment to safety in design.
The design also boasts environmental credentials, surpassing Part L (2013) carbon emission requirements by 61%, reflecting a commitment to sustainability in modern construction.
City & Docklands managing director Simon Passer said: “We are delighted with the positive outcome achieved at planning committee for One East Point, which will unlock underutilised office buildings to provide much-needed housing in this well-connected East London location.
“The project will bring significant improvements to the local community, including 120 affordable homes, a retail and leisure offering, and a much-enhanced public realm.”


