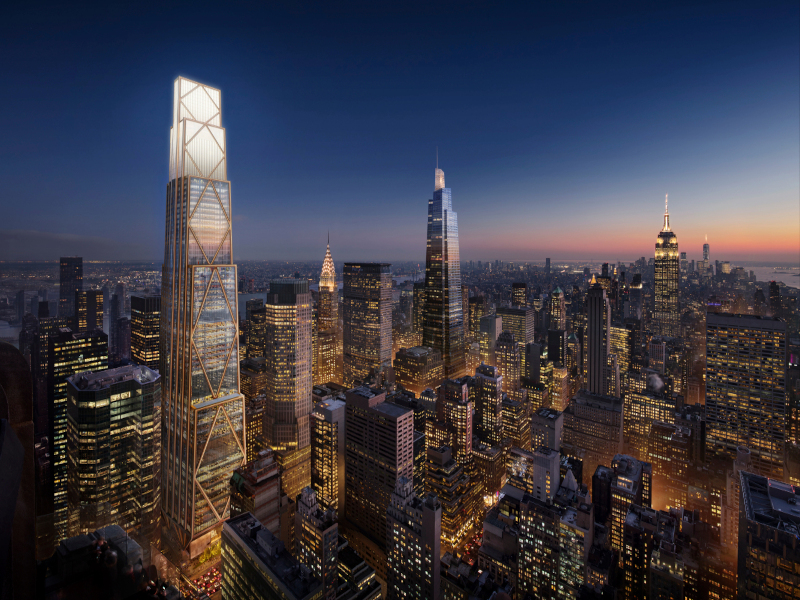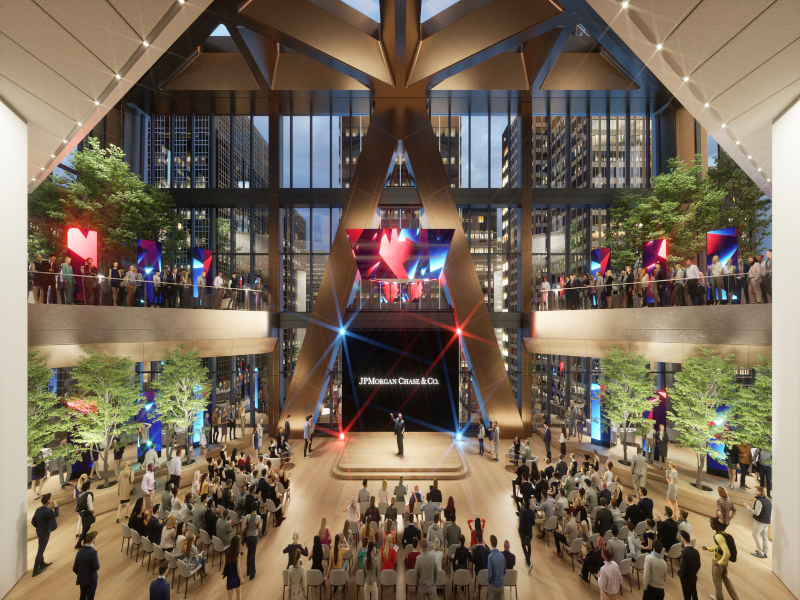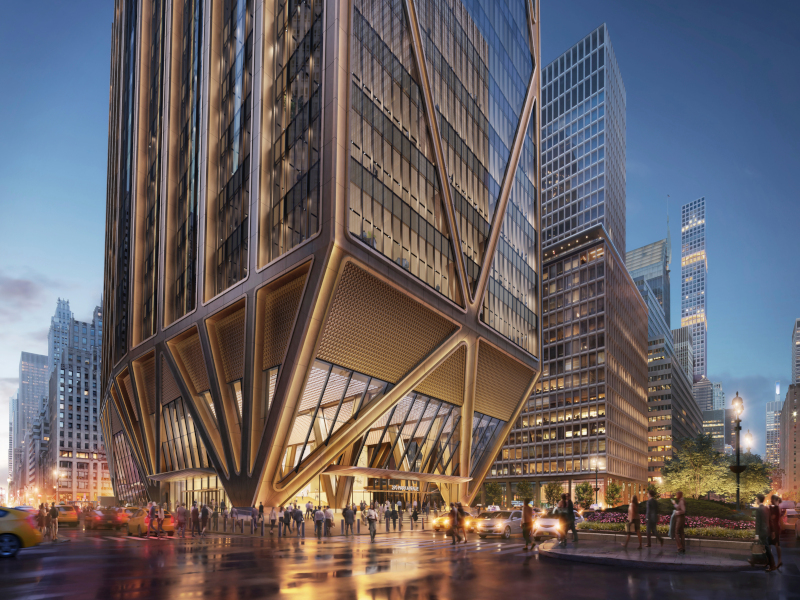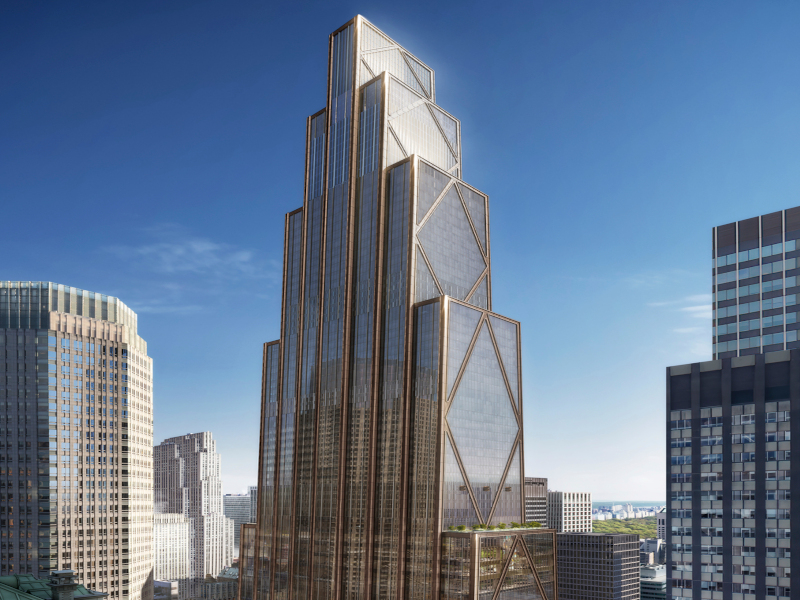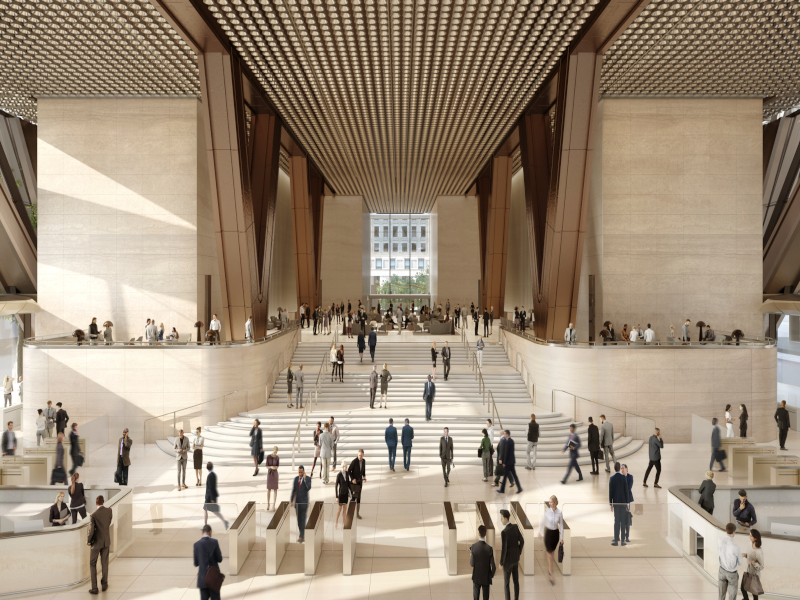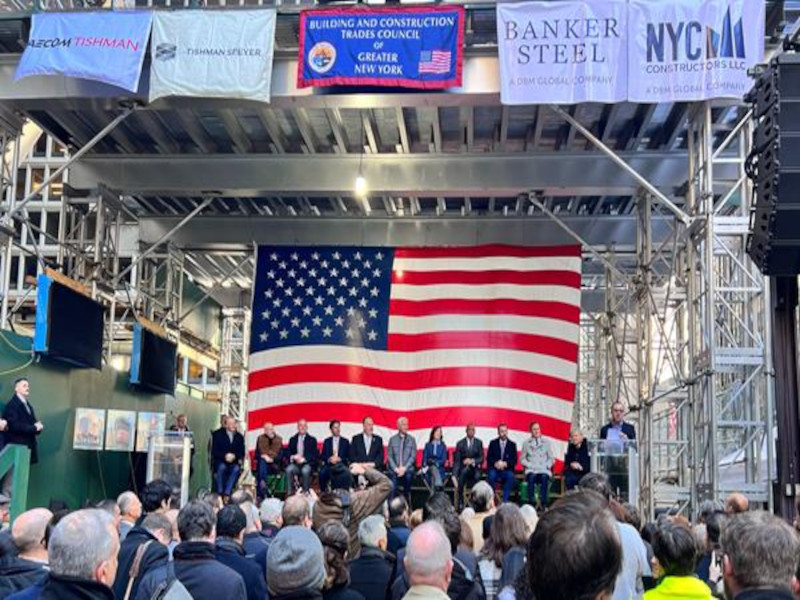Investment bank JPMorgan Chase is building a supertall skyscraper as its new global headquarters at 270 Park Avenue in New York City (NYC), US.
The 1,388ft (423m) tall building will distinguish itself as NYC’s largest all-electric skyscraper with net zero operational emissions, and will operate entirely on renewable energy sourced from a New York State hydroelectric plant.
JPMorgan Chase is making an estimated investment of $3bn in the project. The construction on the tower commenced in 2019, while the topping-off ceremony occurred in November 2023.
The project is expected to be completed by the end of 2025.
The construction phase of the project is expected to generate more than 8,000 jobs and will accommodate up to 14,000 employees upon completion.
Location
Set amid the iconic Manhattan skyline, 270 Park Avenue is a flagship development under the Midtown East rezoning plan, initiated in 2017 to promote contemporary office space and improve public areas and transport facilities in the district.
The new building will replace an outdated 52-storey headquarters of JP Morgan Chase – the 707ft tall Union Carbide Building located at the same site. Built in the late 1950s, the Union Carbide Building was originally designed for 3,500 employees.
270 Park Avenue design and structure details
JPMorgan Chase’s new 60-storey headquarters will span 2.5 million ft² (232,257m²) of flexible and collaborative space, designed to easily adapt to the future of work.
The building showcases a tiered design with five levels and a distinctive fan-shaped column structure at its base and triangular bracing. The innovative structural system allows for a minimal footprint at street level. The building’s elevation, approximately 80ft above the ground, opens up sightlines from Park Avenue to Madison Avenue.
The unitised curtain wall system in the building’s facade utilises full-height triple-glazed insulating glass units with a custom high-performance coating.
The building will offer 50% more communal space and 25% more volume per person, providing a variety of workspaces. The flexible, column-free floor plates will facilitate easy reconfiguration of layouts and designs, including connections between floors.
The tower design will provide 2.5 times more outdoor space at ground level, including wider sidewalks, and a large public plaza on Madison Avenue with green areas and other amenities. The building will adhere to healthy building principles, setting a benchmark for employee wellness and hospitality.
270 Park Avenue features
The new global headquarters building will feature a three-storey space, Exchange, located above the trading floors, which will serve as a social hub for the building.
It will include a state-of-the-art health and wellness centre with fitness areas, yoga/cycling rooms, physical therapy, medical services, modern mothers’ rooms and prayer and meditation spaces.
In addition, the tower will feature a large and modern food hall with diverse, healthy options, a world-class conference centre at the top, and a fully touchless experience using 50,000 connected devices, making it the most data-driven high-rise in NYC.
Sustainability features
270 Park Avenue is designed to achieve sustainability certifications: LEED Version 4 Platinum, WELL Version 2 Pilot Platinum, Fitwel Version 2.1 2 Star and WELL Health Safety Certification.
The building will utilise advanced technology and systems for efficient operations. Intelligent building technology, incorporating sensors, AI and machine learning, will optimise energy use.
Water conservation will be a key feature, with systems in place to cut water consumption by more than 40%.
Outdoor terraces will incorporate green spaces to enhance the environmental quality, and advanced heating, ventilation, and air conditioning (HVAC) filtration systems will ensure the continuous purification of both outdoor and recirculated air. Automatic solar shades will be linked to the HVAC systems to improve energy efficiency.
The building design incorporates biophilic elements, bringing nature indoors with the use of natural plants and healthier materials. The building will also offer 30% more daylight than typical office buildings and employ circadian lighting to support a healthier indoor environment.
In line with its commitment to sustainability, the firm has recycled, reused or upcycled 97% of the materials from the demolition, surpassing the 75% target set by leading green building standards.
Contractors involved
The project team for 270 Park Avenue consists of developer Tishman Speyer, a real estate company, and architects Foster + Partners.
Severud Associates Consulting Engineers is the structural engineer, and AECOM Tishman is the general contractor for the project.
Banker Steel, a steel fabricator, and NYC Constructors, a steel erecting company, fabricated and erected 93,600t of structural steel for the project.
ESAB, a welding company, in collaboration with NYC Constructors, is providing welding filler metals and welding and cutting equipment, while JDP Mechanical, an air-conditioning contractor, is handling all heating and cooling systems for the building.
Robert Bird Group, an engineering consultant, is providing construction engineering and virtual design and construction consulting services for the project.
Heintges Consulting Architects & Engineers is providing building envelope consulting, roofing and waterproofing consulting services, NYC special inspections, and building enclosure commissioning services.
The Pace Companies, a provider of mechanical, electrical, plumbing and fire protection services, is supplying more than 20 interior water tanks, a rain harvest system, and a dozen packaged pump skids.

