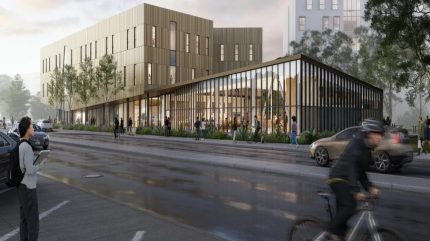
San Francisco State University (SFSU), in partnership with McCarthy and EHDD Architecture, has announced the opening of the West Grove Commons in the US.
The project is the first to be completed under the California Affordable Student Housing grant, offering more than 700 beds, dining facilities, and more.
The West Grove Commons project at SFSU has been facilitated by a $116m grant from the State of California’s Higher Education Student Housing Grant Program.
The project includes a 120,000ft² six-storey, all-electric residence hall, with the housing portion completed in 23 months.
This completion was the result of a collaborative effort involving McCarthy, EHDD Architecture, the California State University Department of Fire Safety, and the CSU Chancellor’s office.
The residence hall’s design adopts a cluster concept, with each cluster consisting of triple rooms, shared unisex bathroom facilities, and a common lounge, overseen by a resident advisor.
It also offers a range of lounge and amenity spaces.
With all-electric buildings and a selection of healthy materials, the project is targeting Leadership in Energy and Environmental Design (LEED) Gold Certification.
McCarthy vice-president Jack Carter said: “This progressive design-build project was marked by strategic planning and true collaboration with our partners from the start of programming to occupancy.
“We set an expedited schedule with the intent to deliver more beds to SFSU students in time for the school year to help alleviate housing insecurity on campus, and we did so on time and within budget.”
The project further includes a second all-electric building, spanning 50,000ft², which will house dining commons and a student health and well-being centre.
This facility aims to consolidate health services, counselling, and wellness programmes into one accessible location.
In June this year, McCarthy Building Companies partnered with Gensler for the Segundo Infill Housing project at the University of California Davis.



