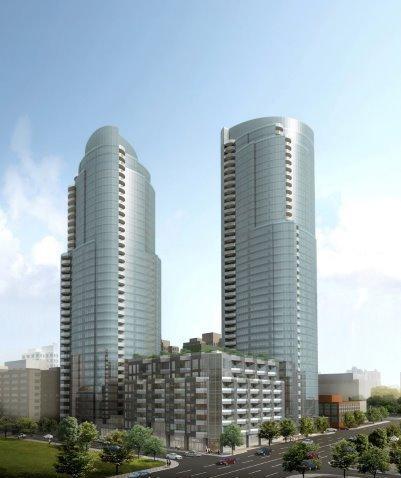
Tishman Speyer and China Vanke have broken ground on Lumina, a new condominium project in San Francisco, US, designed by Arquitectonica.
Located at Main and Folsom Streets in San Francisco, the project will feature two residential towers of 350ft and 400ft tall.
Both towers will feature 655 condominium residences with retail and parking where SOMA meets the waterfront.
Lumina will also feature two mid-rise podium buildings arranged around a landscaped central courtyard and its curved floor-to-ceiling windowed walls will provide city and bay views.
Floor plans include studio to three-bedroom layouts averaging 1,275ft² of living space.
The project will feature amenities that include spa-like facilities with a private treatment room, a three-level urban clubhouse with outdoor entertaining area and BBQ.
How well do you really know your competitors?
Access the most comprehensive Company Profiles on the market, powered by GlobalData. Save hours of research. Gain competitive edge.

Thank you!
Your download email will arrive shortly
Not ready to buy yet? Download a free sample
We are confident about the unique quality of our Company Profiles. However, we want you to make the most beneficial decision for your business, so we offer a free sample that you can download by submitting the below form
By GlobalDataPlans also include a theatre-style private screening room, a music room, a game room, a pet washing station, a children’s room, bike storage and a bike repair room.
Tishman Speyer co-CEOs Jerry and Rob Speyer said the transformation of the San Francisco skyline on the waterfront, SOMA and bordering neighborhoods continues with the addition of Lumina.
“It follows on the heels of The Infinity, our enormously successful project next door, and promises to be one of the city’s residential crown jewels when completed,” Jerry and Speyer said.
Two commercial spaces will be available which include a 9,500ft² space along Folsom Street featuring a restaurant or market and a 1,000ft² space at Folsom and Beale Streets with a café.
Arquitectonica principal Bernardo Fort-Brescia said that the design is inspired by the nature of the city by the bay.
“The towers’ shapes are like hulls in a shipyard coming together. And the curved glass facades make up tower geometries, separating to create projecting balconies,” Fort-Brescia said.
Construction on the project is due to start soon with a sales centre expected to open in summer of 2014.
Image: Lumina project will feature two residential towers of 350ft and 400ft tall. Photo: Courtesy of Tishman Speyer.



