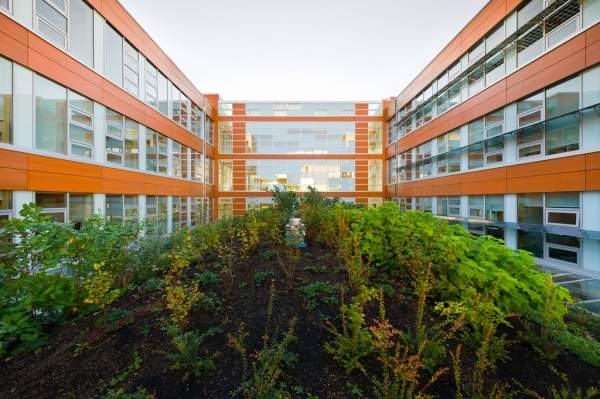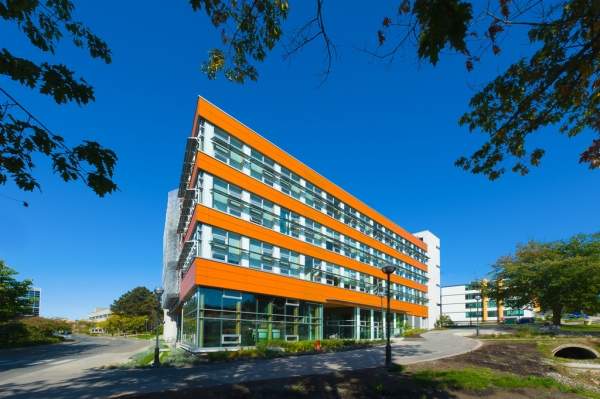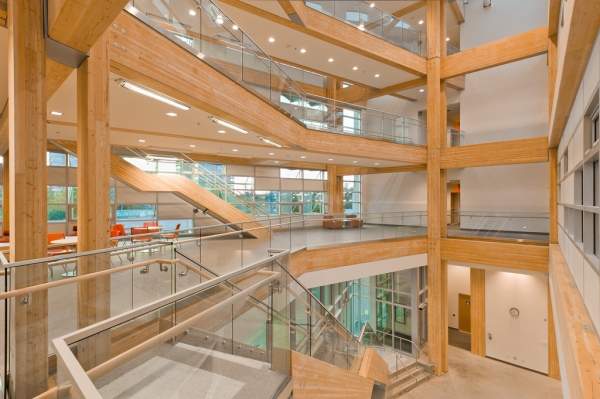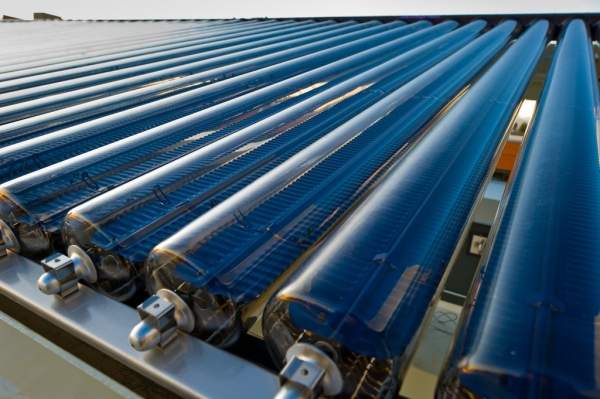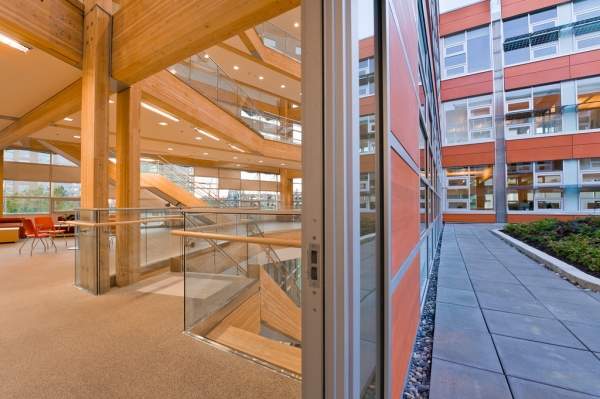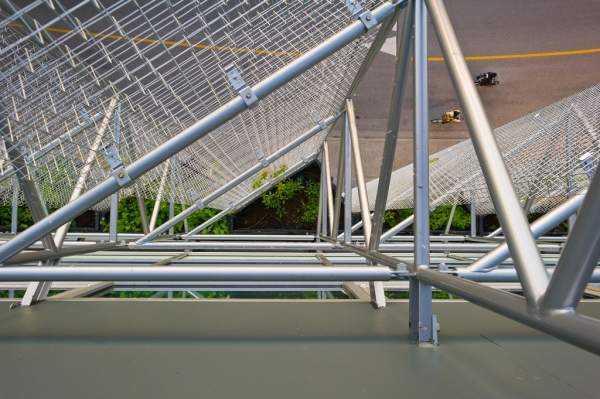The Centre for Interactive Research on Sustainability (CIRS) at the University of British Columbia (UBC) campus in Vancouver is one of the greenest buildings in North America. The facility was opened in November 2011. It was designed by Perkins+Will architects and UBC in a partenrship.
The CIRS is dedicated to multidisciplinary education, partnership and research in design and operation of sustainable buildings, environmental policies and community engagement.
It showcases the advancements in design innovations and technologies aimed at tackling environmental issues. The $37m project acts as a living laboratory for studying these advancements.
The CIRS is part of a $150m UBC Vancouver institutional campus’s sustainability effort to reduce its greenhouse gas (GHG) emissions by 33% by 2015. The campus aims to achieve a 67% reduction by 2020 and 100% by 2050.
Facilities
The CIRS has a modern lecture theatre for interaction and visualisation technologies. Called BC Hydro Theatre, it provides information on climate change scenarios and sustainability.
The centre includes classrooms, a 450-seat modern green development auditorium, software laboratories for building simulation and indoor environmental quality, a building management system, exhibition spaces, a public atrium, a Loop Café and office space.
Location and design of the CIRS
The CIRS is situated on the green corridor of Sustainability Street which passes through the campus and public spaces. It is in proximity to the sustainable innovative buildings – CK Choi Building and the Lui Centre for Global Issues.
The site is surrounded by beaches, forested cliffs and the ocean. The new building blends harmoniously with the west coast aesthetics of the UBC campus.
The CIRS is a U-shaped, four-storey building, oriented to allow maximum daylight and shade. The 60,000ft2 facility has narrow floorplates in the wings to maximise the exposure of the exterior walls to sunlight and fresh air. The building features large glass windows, a green roof, living walls and sustainable wood structures.
A steel mesh and framework wall are built on the western side of the building to allow chocolate vines to climb on it. It acts as a living wall and provides shade in summer.
Withering of the leaves in winter allows optimal sunlight into the interiors. The roof and sunshades on windows have photovoltaics and solar collectors to generate energy and hot water requirements.
Interior design
The building has an airy and light space called Science and Technology Commons. It features four video screens displaying real-time information on activities in the building, regional sustainability indications, water and energy consumption and on CIRS partners.
The interiors have been designed for optimal flexibility at each workspace and office with modular floorboards providing ventilation, data and power.
All the workspaces receive natural ventilation and maximum daylight. Remote access computers, servers and drivers in cloud reduce IT energy consumption. The temperature, light and airflow levels can be individually controlled by the occupants through computers.
Sustainability and finances
The project is a self-sufficient building designed to surpass the Living Building Challenge and LEED Platinum certification standards.
The building generates its own power from waste and renewable resources and produces drinking water from rain water. The potable water produced is stored in an underground cistern which can supply for three months.
A Solar Aquatic System, installed on isolated glass walled room at the southwest corner of the building, was designed and built by Eco-Tek Ecological Technology. The closed-loop system produces 100% reclaimed water from all fixtures of the building and reuses it for irrigation and washroom use.
Sustainable materials such as beetle-killed wood and certified wood were used for construction to reduce about 500t of carbon. The wood compensates for the GHG emitted by the non-renewable materials used.
The CIRS generates about 600MWh of additional electricity by capturing energy from solar, ground and the adjacent Earth and Ocean Sciences (EOS) building, reducing carbon emissions. The building has incurred 25% additional cost compared to a Green LEED Gold certified project. It is expected to recover the additional cost in about 25 years.
The project received funds of about $23m from the Federal Government ($8.4m), BC Hydro ($5m), the provincial government ($5.7m) and Chinese property developer Modern Green Development ($3.5m).
Contractors
Collaborators of the project included furniture and organic workspace contractors Haworth, electrical utility BC Hydro and technology company Honeywell. Heatherbrae Builders was the construction manager, Stantec Consulting was responsible for mechanical, electrical, IT engineering and project management.
Fast+Epp was the structural engineer, Morrison Hershfield was the façade consultant. Landscaping was done by PWL Partnership. Trow was the geo-technical engineer and Western Archrib was the wooden structure contractor.

